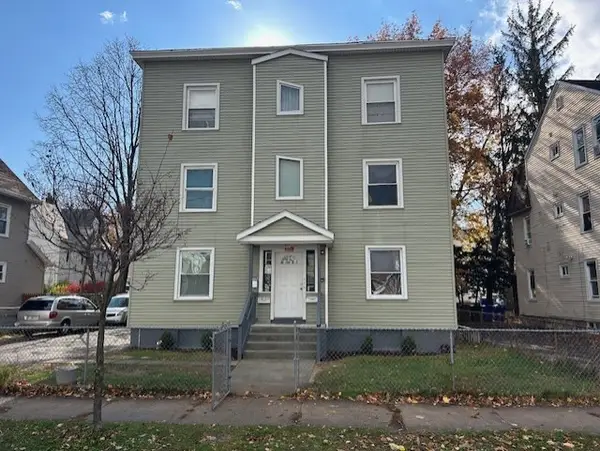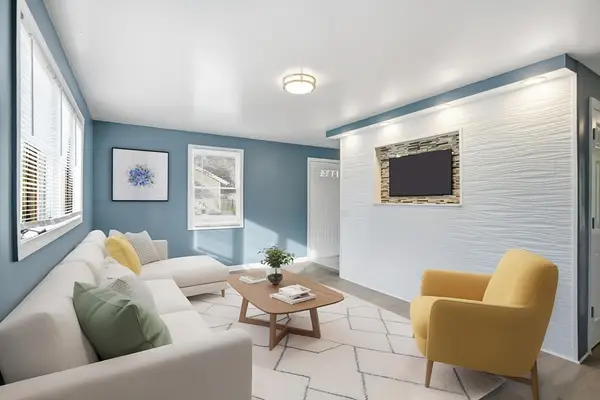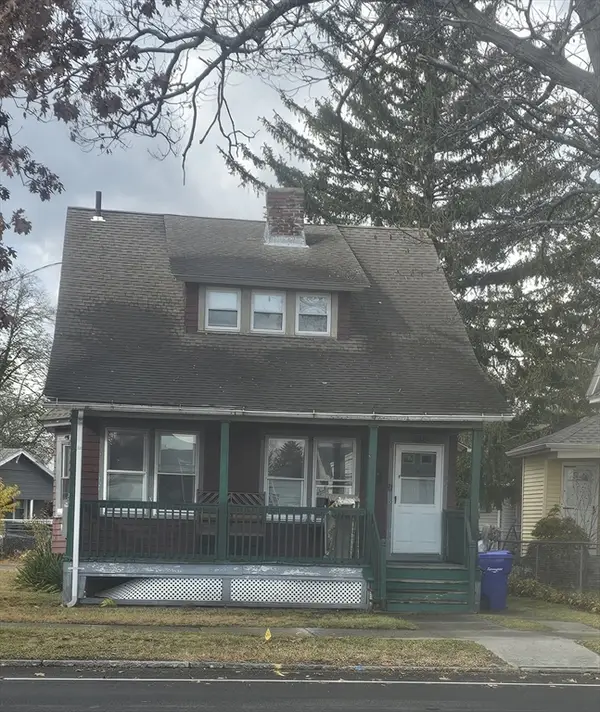19 Manor Court #19, Springfield, MA 01118
Local realty services provided by:Better Homes and Gardens Real Estate The Masiello Group
19 Manor Court #19,Springfield, MA 01118
$130,000
- 2 Beds
- 1 Baths
- 894 sq. ft.
- Co-op
- Active
Upcoming open houses
- Sat, Nov 1511:00 am - 12:30 pm
- Sun, Nov 1611:00 am - 12:30 pm
Listed by: team rovi, kristina adamyan
Office: real broker ma, llc
MLS#:73453608
Source:MLSPIN
Price summary
- Price:$130,000
- Price per sq. ft.:$145.41
- Monthly HOA dues:$525
About this home
Welcome to this move-in ready 2 bedroom, 1 bathroom co-op townhouse in East Forest Park!This well-cared-for home offers 850+ sq ft of comfortable living space. The main level features a bright living room that flows into the dining area and kitchen, creating an easy layout for everyday living. Upstairs, you'll find two bedrooms with plenty of closet storage and a refreshed full bath.The community provides on-site laundry, beautifully maintained courtyards, and assigned parking with guest spaces available. The monthly co-op fee includes heat, hot water, gas, property taxes, snow removal, exterior maintenance, and more — offering affordable and low-maintenance homeownership. Conveniently located near shopping, dining, parks, and other local amenities.Schedule your showing today and make this welcoming co-op your next home!
Contact an agent
Home facts
- Year built:1950
- Listing ID #:73453608
- Updated:November 14, 2025 at 12:01 PM
Rooms and interior
- Bedrooms:2
- Total bathrooms:1
- Full bathrooms:1
- Living area:894 sq. ft.
Heating and cooling
- Cooling:Wall Unit(s), Window Unit(s)
Structure and exterior
- Year built:1950
- Building area:894 sq. ft.
Schools
- High school:Per Board Of Ed
- Middle school:Per Board Of Ed
- Elementary school:Per Board Of Ed
Utilities
- Water:Public
- Sewer:Public Sewer
Finances and disclosures
- Price:$130,000
- Price per sq. ft.:$145.41
New listings near 19 Manor Court #19
- Open Sat, 12 to 2pmNew
 $495,000Active9 beds 3 baths3,198 sq. ft.
$495,000Active9 beds 3 baths3,198 sq. ft.93 Wilmont Street, Springfield, MA 01108
MLS# 73454456Listed by: Coldwell Banker Realty - Western MA - New
 $349,900Active6 beds 3 baths2,461 sq. ft.
$349,900Active6 beds 3 baths2,461 sq. ft.66-68 Everett St, Springfield, MA 01104
MLS# 73453702Listed by: Compass Realty Group, LLC - New
 $65,000Active0.11 Acres
$65,000Active0.11 Acres0 Dorset St (nes), Springfield, MA 01101
MLS# 73453671Listed by: Gallagher Real Estate - New
 $229,000Active3 beds 2 baths1,272 sq. ft.
$229,000Active3 beds 2 baths1,272 sq. ft.18 Sycamore St, Springfield, MA 01109
MLS# 73453578Listed by: Real Broker MA, LLC - Open Sun, 12 to 1:30pmNew
 $365,000Active8 beds 3 baths3,499 sq. ft.
$365,000Active8 beds 3 baths3,499 sq. ft.44 Belmont Ave, Springfield, MA 01108
MLS# 73453384Listed by: Riley Group LLC - New
 $399,900Active6 beds 3 baths2,927 sq. ft.
$399,900Active6 beds 3 baths2,927 sq. ft.51 Acushnet Ave, Springfield, MA 01105
MLS# 73453312Listed by: Benton Real Estate Company - Open Sat, 2 to 3pmNew
 $335,000Active3 beds 2 baths1,008 sq. ft.
$335,000Active3 beds 2 baths1,008 sq. ft.19 Emily St, Springfield, MA 01109
MLS# 73453287Listed by: Coldwell Banker Realty - Western MA - New
 $365,000Active6 beds 3 baths2,668 sq. ft.
$365,000Active6 beds 3 baths2,668 sq. ft.207 -209 White Street, Springfield, MA 01108
MLS# 73453250Listed by: Hampden Realty Center, LLC - New
 $240,000Active4 beds 2 baths1,370 sq. ft.
$240,000Active4 beds 2 baths1,370 sq. ft.270 Berkshire Ave, Springfield, MA 01109
MLS# 73453237Listed by: LPT Realty, LLC
