72 Firglade Ave, Springfield, MA 01108
Local realty services provided by:Better Homes and Gardens Real Estate The Masiello Group
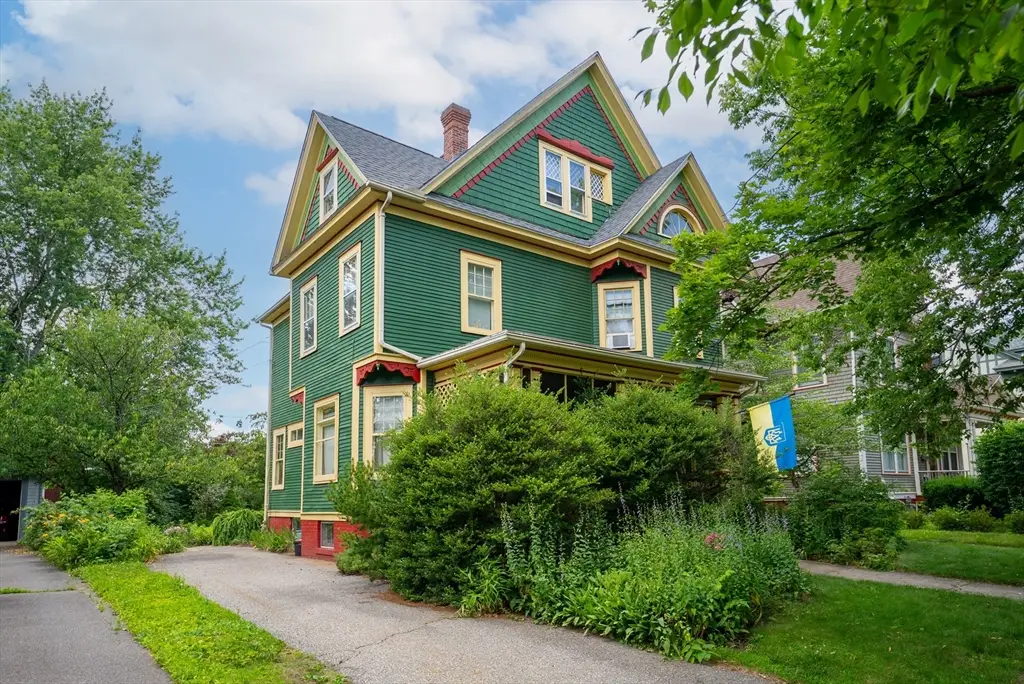

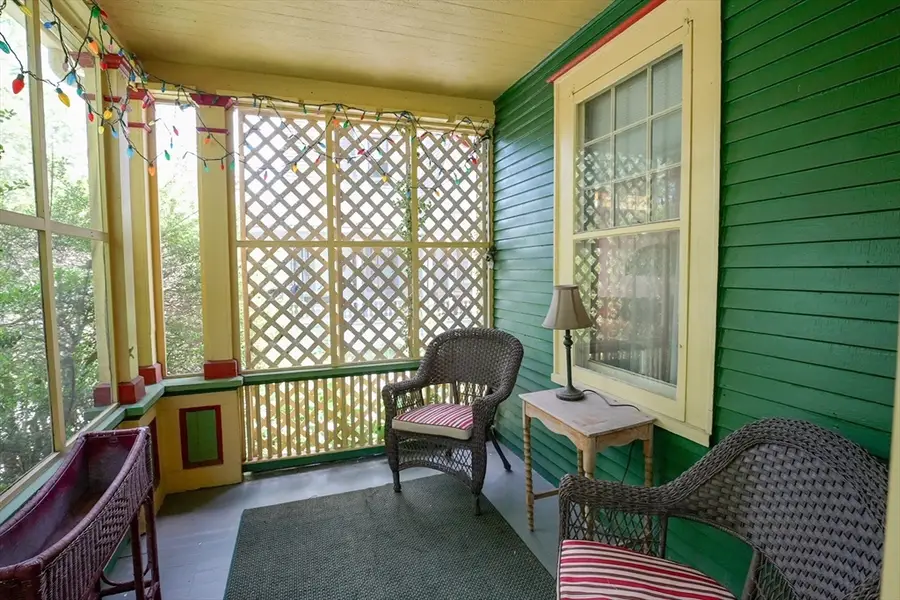
72 Firglade Ave,Springfield, MA 01108
$450,000
- 6 Beds
- 3 Baths
- 2,676 sq. ft.
- Single family
- Active
Listed by:erica swallow
Office:coldwell banker realty - western ma
MLS#:73397759
Source:MLSPIN
Price summary
- Price:$450,000
- Price per sq. ft.:$168.16
About this home
Live in contemporary comfort with historic charm at the circa 1901 Edward B. Tarbell House in the Forest Park Heights Historic District. This 6-bedroom, 2.5 bathroom home remains largely intact with original features including stained glass windows, pocket doors, diamond-pane windows, a prominent half-round window, period cabinetry, hardwood flooring, a large butler's pantry, and a stunning leaded-glass dining room built-in buffet. On top of that, a historic built-in bunk bed adds youthful charm to third floor bedroom with the gorgeous half-round overlooking Firglade's tree-lined street. The property features scores of flora, including fruit trees, perennials, and established trees. Improvements include a new 30-year roof (2024), central AC (2020), and newer gas furnace (2013). Stainless steel appliances include a new Samsung Bespoke refrigerator (2024) and dishwasher (2022). Enjoy nearby 735-acre Forest Park, one of the largest municipal parks in America.
Contact an agent
Home facts
- Year built:1901
- Listing Id #:73397759
- Updated:August 14, 2025 at 10:28 AM
Rooms and interior
- Bedrooms:6
- Total bathrooms:3
- Full bathrooms:2
- Half bathrooms:1
- Living area:2,676 sq. ft.
Heating and cooling
- Cooling:1 Cooling Zone, Central Air
- Heating:Central, Electric Baseboard, Forced Air, Natural Gas
Structure and exterior
- Roof:Shingle
- Year built:1901
- Building area:2,676 sq. ft.
- Lot area:0.16 Acres
Utilities
- Water:Public
- Sewer:Public Sewer
Finances and disclosures
- Price:$450,000
- Price per sq. ft.:$168.16
- Tax amount:$4,500 (2025)
New listings near 72 Firglade Ave
- New
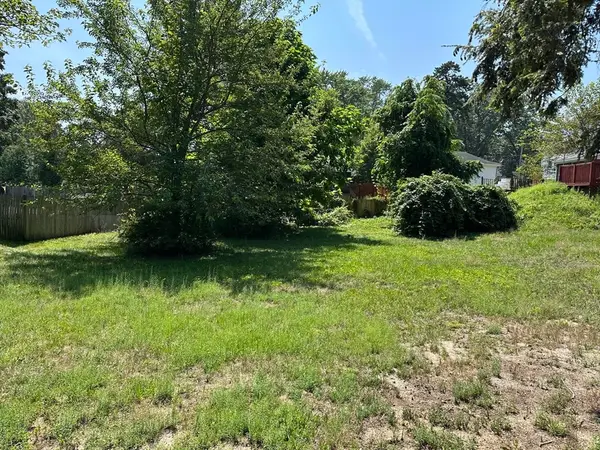 $54,900Active0.11 Acres
$54,900Active0.11 AcresLot 30 Carver St, Springfield, MA 01108
MLS# 73418144Listed by: Berkshire Hathaway HomeServices Realty Professionals - Open Sun, 11am to 1pmNew
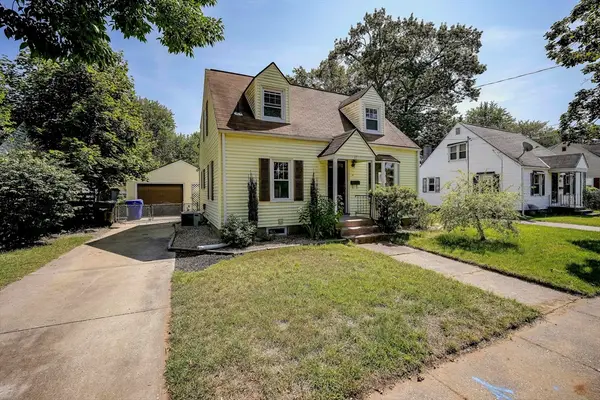 $265,000Active2 beds 2 baths1,134 sq. ft.
$265,000Active2 beds 2 baths1,134 sq. ft.17 Marquette St, Springfield, MA 01104
MLS# 73417892Listed by: The Graveline Group, LLC - New
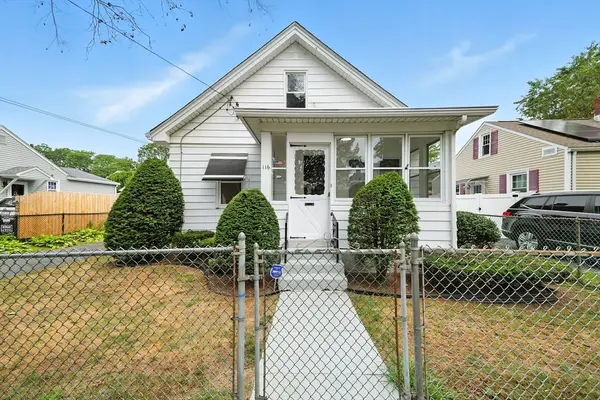 $264,900Active2 beds 1 baths768 sq. ft.
$264,900Active2 beds 1 baths768 sq. ft.116 Merida St, Springfield, MA 01104
MLS# 73417902Listed by: Property Works New England - Open Sat, 1 to 2:30pmNew
 $374,900Active4 beds 2 baths2,192 sq. ft.
$374,900Active4 beds 2 baths2,192 sq. ft.107 Thompson St, Springfield, MA 01109
MLS# 73417858Listed by: Lock and Key Realty Inc. - Open Sat, 12:30 to 2pmNew
 $259,900Active3 beds 2 baths1,224 sq. ft.
$259,900Active3 beds 2 baths1,224 sq. ft.54 Ionia Street, Springfield, MA 01109
MLS# 73417702Listed by: Lock and Key Realty Inc. - Open Sun, 12 to 2pmNew
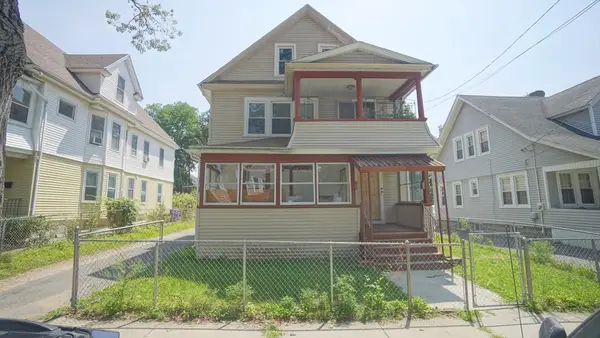 $340,000Active4 beds 2 baths2,104 sq. ft.
$340,000Active4 beds 2 baths2,104 sq. ft.29 Gordon St, Springfield, MA 01108
MLS# 73417505Listed by: Acuna Real Estate - Open Sun, 11am to 1pmNew
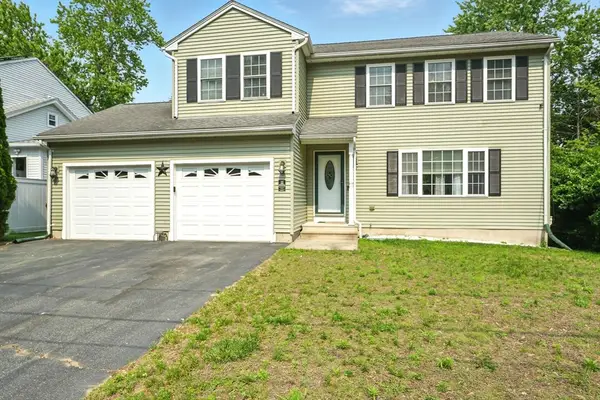 $420,000Active3 beds 4 baths1,764 sq. ft.
$420,000Active3 beds 4 baths1,764 sq. ft.27 Wachusett St, Springfield, MA 01118
MLS# 73417546Listed by: NextHome Elite Realty - New
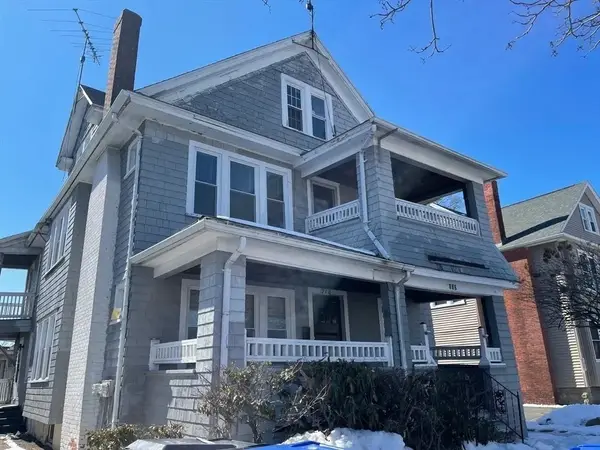 $370,000Active6 beds 2 baths2,468 sq. ft.
$370,000Active6 beds 2 baths2,468 sq. ft.910-912 Belmont Ave, Springfield, MA 01108
MLS# 73417481Listed by: Premier Choice Realty, Inc. - New
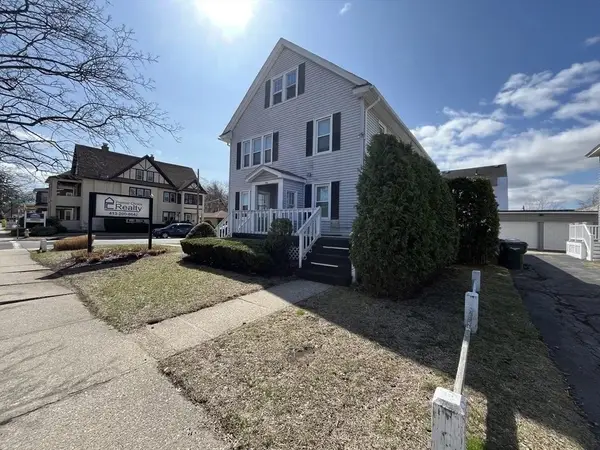 $380,000Active2 beds 2 baths2,468 sq. ft.
$380,000Active2 beds 2 baths2,468 sq. ft.914-916 Belmont Ave, Springfield, MA 01108
MLS# 73417488Listed by: Premier Choice Realty, Inc. - New
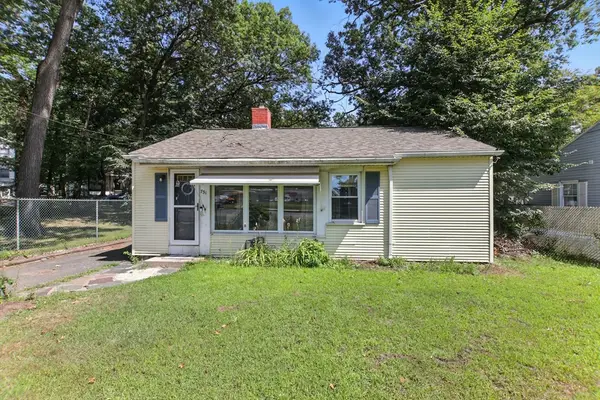 $225,000Active2 beds 1 baths744 sq. ft.
$225,000Active2 beds 1 baths744 sq. ft.731 Bay St, Springfield, MA 01105
MLS# 73417436Listed by: The Neilsen Team
