74 Oregon St, Springfield, MA 01118
Local realty services provided by:Better Homes and Gardens Real Estate The Shanahan Group
74 Oregon St,Springfield, MA 01118
$299,413
- 3 Beds
- 2 Baths
- 1,800 sq. ft.
- Single family
- Active
Listed by: heidi pafumi, team 413 of coldwell banker realty
Office: coldwell banker realty - western ma
MLS#:73457914
Source:MLSPIN
Price summary
- Price:$299,413
- Price per sq. ft.:$166.34
About this home
This welcoming Cape is designed for easy, comfortable living, with spaces that naturally support the rhythm of everyday life. The sunlit living room sets the stage for relaxed mornings, cozy evenings, and effortless gatherings with friends and family. The kitchen serves as the home’s central hub and conveniently includes a half bath just steps away to keep daily routines running smoothly. The main-floor bedroom offers comfort and ease, with a fireplace to create a peaceful retreat close to the home’s main living areas. Upstairs, two additional bedrooms provide flexible space for guests, family, hobbies, or a work-from-home setup, and they share a full bath designed for convenience and privacy. Outside, the yard becomes an extension of your lifestyle. Ideal for grilling, gardening, playing, or simply enjoying time outdoors. With its adaptable layout, inviting flow, and a neighborhood setting that encourages everyday enjoyment. Come and see what HOME looks like.
Contact an agent
Home facts
- Year built:1947
- Listing ID #:73457914
- Updated:November 27, 2025 at 12:15 PM
Rooms and interior
- Bedrooms:3
- Total bathrooms:2
- Full bathrooms:1
- Half bathrooms:1
- Living area:1,800 sq. ft.
Heating and cooling
- Cooling:Central Air
- Heating:Forced Air, Natural Gas
Structure and exterior
- Roof:Shingle
- Year built:1947
- Building area:1,800 sq. ft.
- Lot area:0.14 Acres
Utilities
- Water:Public
- Sewer:Public Sewer
Finances and disclosures
- Price:$299,413
- Price per sq. ft.:$166.34
- Tax amount:$5,184 (2025)
New listings near 74 Oregon St
- Open Sat, 11am to 1pmNew
 $379,900Active4 beds 3 baths2,124 sq. ft.
$379,900Active4 beds 3 baths2,124 sq. ft.290 Newton Rd, Springfield, MA 01118
MLS# 73457897Listed by: Cuoco & Co. Real Estate - New
 $319,000Active4 beds 2 baths1,605 sq. ft.
$319,000Active4 beds 2 baths1,605 sq. ft.99 Massreco St, Springfield, MA 01109
MLS# 73457871Listed by: Lock and Key Realty Inc. - New
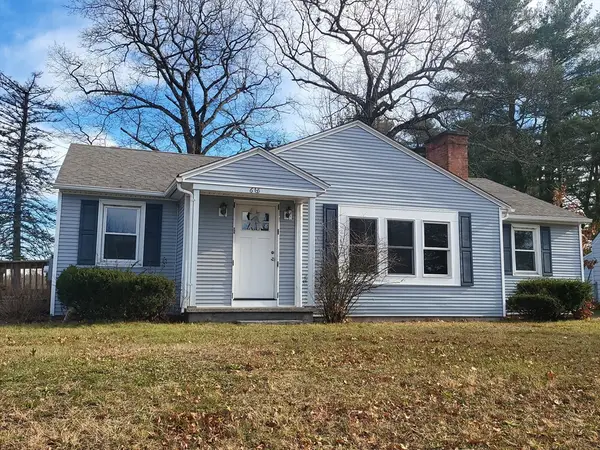 $299,900Active3 beds 2 baths1,575 sq. ft.
$299,900Active3 beds 2 baths1,575 sq. ft.665 Parker St, Springfield, MA 01129
MLS# 73457585Listed by: Berkshire Hathaway HomeServices Realty Professionals - Open Sat, 11:30am to 1pmNew
 $299,900Active2 beds 1 baths768 sq. ft.
$299,900Active2 beds 1 baths768 sq. ft.47 Holy Cross St., Springfield, MA 01104
MLS# 73457410Listed by: Coldwell Banker Realty - Western MA - New
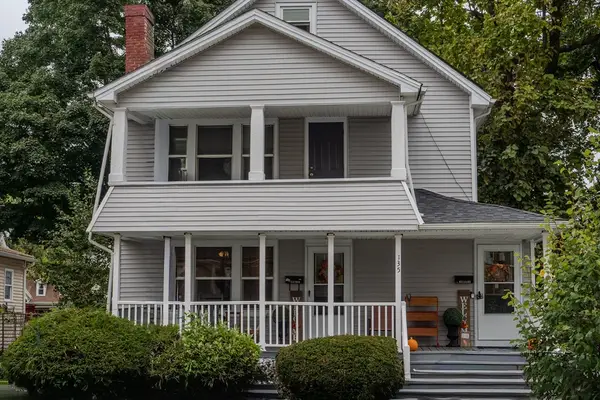 $425,000Active6 beds 2 baths2,128 sq. ft.
$425,000Active6 beds 2 baths2,128 sq. ft.135-137 Suffolk St, Springfield, MA 01109
MLS# 73457384Listed by: Berkshire Hathaway HomeServices Realty Professionals - New
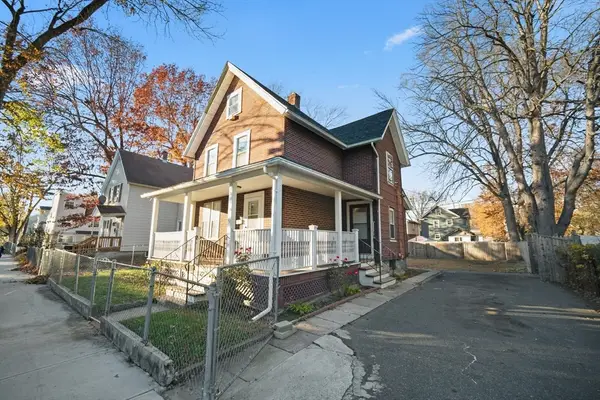 $199,000Active3 beds 1 baths1,170 sq. ft.
$199,000Active3 beds 1 baths1,170 sq. ft.78 Lowell St, Springfield, MA 01107
MLS# 73457302Listed by: Madelyn Garcia Real Estate - New
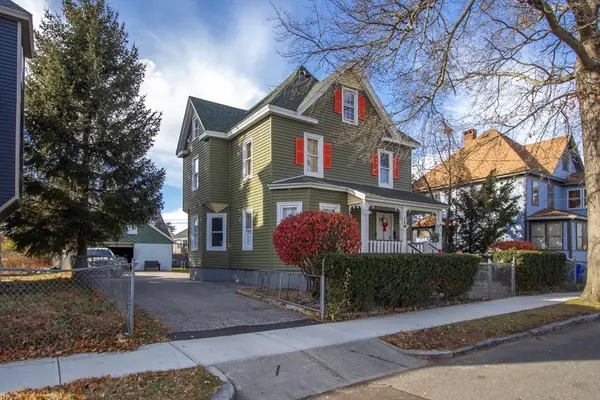 $329,900Active4 beds 3 baths1,936 sq. ft.
$329,900Active4 beds 3 baths1,936 sq. ft.58 Willard Ave, Springfield, MA 01109
MLS# 73457278Listed by: Gallagher Real Estate - New
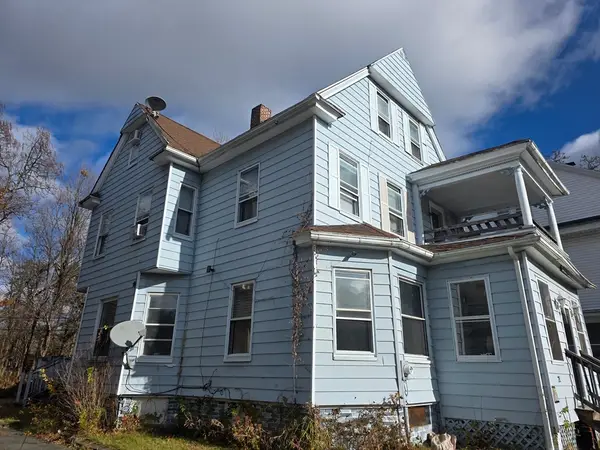 $190,000Active5 beds 2 baths2,413 sq. ft.
$190,000Active5 beds 2 baths2,413 sq. ft.21 Clifford St, Springfield, MA 01109
MLS# 73457273Listed by: Berkshire Hathaway HomeServices Realty Professionals - New
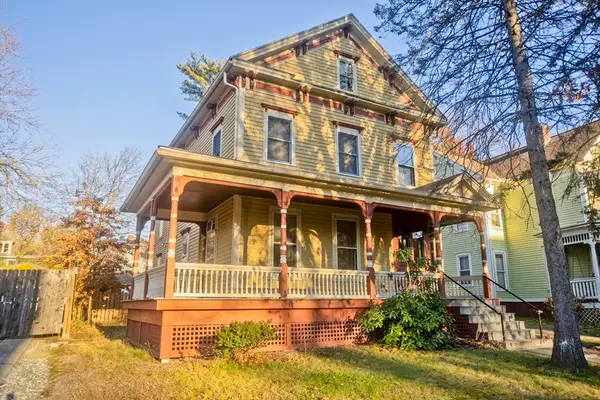 $265,000Active5 beds 2 baths2,122 sq. ft.
$265,000Active5 beds 2 baths2,122 sq. ft.115 Thompson St, Springfield, MA 01109
MLS# 73457230Listed by: Naples Realty Group
