15 N Cove Rd, Sterling, MA 01564
Local realty services provided by:Better Homes and Gardens Real Estate The Masiello Group
Listed by: paula savard
Office: laer realty partners
MLS#:73450633
Source:MLSPIN
Price summary
- Price:$999,900
- Price per sq. ft.:$343.37
About this home
Sterling Lake Waushacum $999900 Brick executive cape features first flooor Main bedroom suite with separate shower,jetted tub,walk in closet and mirrrored vanity. plus additional half bath and laundry.. 2-3 bedrooms and bath upstairs.The deed covers both sides of the street at 15 N Cove. Homesite hillside is somewhat maitanence free with mature white birch and perennials Approximately 3000 s.f first and second floor plus 900' finished basement. Waterfront lot on left side. of the private street features, dock,float ,deck and kayak rack . Driveway is an easement over abutters land. septic replaced 2025. Appliianced kitchen is a gourmet delight with center Island, surface unit, built in oven and microwave. dishwasher, of course. Dining area seats table for 12 Family room adjoins with French doors to sunroom.. formal living with ceiling to floor stone fireplace and beamed cathedral ceiling with overlooking balcony. fourth bedroom upstairs with half round window and cathedral
Contact an agent
Home facts
- Year built:1978
- Listing ID #:73450633
- Updated:February 10, 2026 at 11:45 AM
Rooms and interior
- Bedrooms:3
- Total bathrooms:3
- Full bathrooms:2
- Half bathrooms:1
- Living area:2,912 sq. ft.
Heating and cooling
- Cooling:Window Unit(s)
- Heating:Baseboard, Electric, Electric Baseboard, Hot Water, Oil
Structure and exterior
- Roof:Shingle
- Year built:1978
- Building area:2,912 sq. ft.
- Lot area:2.02 Acres
Schools
- High school:Wachusett Regional
- Middle school:Chockett
- Elementary school:Houghton
Utilities
- Water:Public
- Sewer:Private Sewer
Finances and disclosures
- Price:$999,900
- Price per sq. ft.:$343.37
- Tax amount:$10,067 (2025)
New listings near 15 N Cove Rd
- New
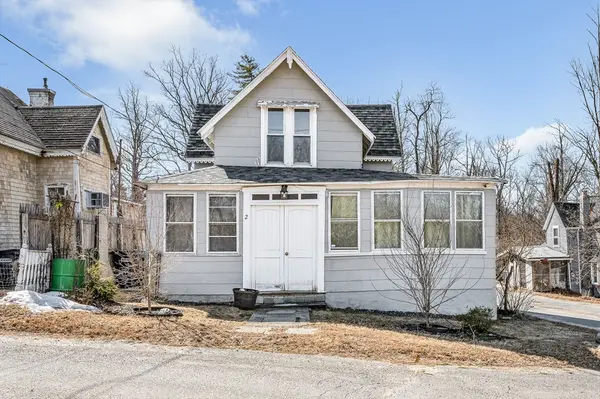 $234,999Active2 beds 1 baths910 sq. ft.
$234,999Active2 beds 1 baths910 sq. ft.2 Lakeview Ave, Sterling, MA 01564
MLS# 73475941Listed by: Cameron Real Estate Group - Open Sat, 3 to 5pmNew
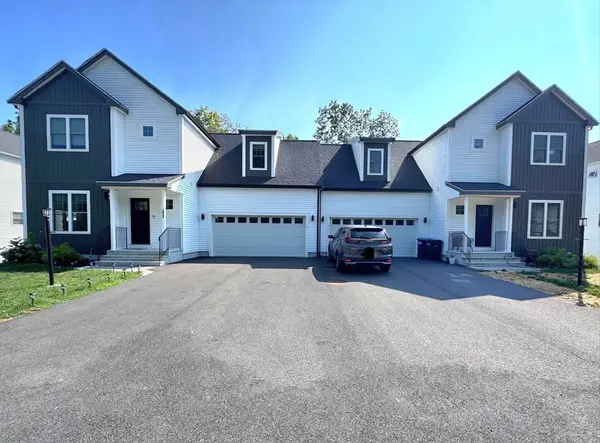 $595,000Active3 beds 3 baths2,448 sq. ft.
$595,000Active3 beds 3 baths2,448 sq. ft.11 Millies Way #11, Sterling, MA 01564
MLS# 73474922Listed by: Mega Realty Services 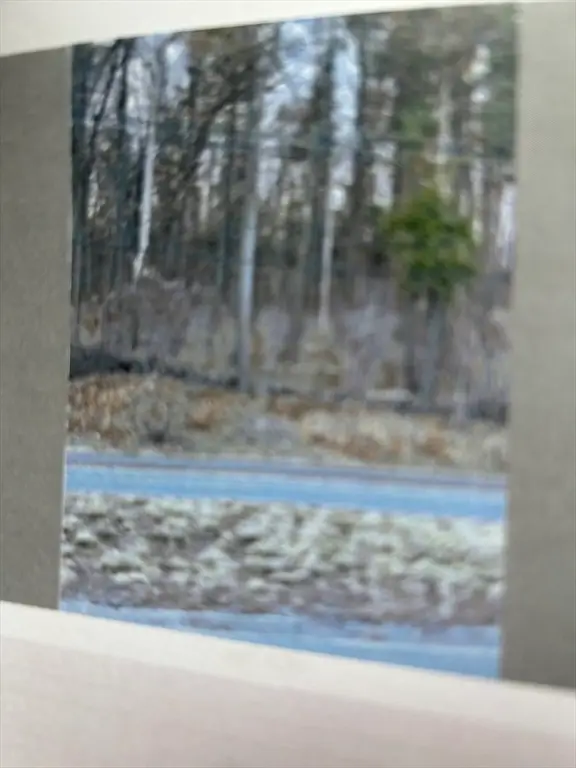 $139,900Active0.95 Acres
$139,900Active0.95 Acres134 Leominster Rd, Sterling, MA 01564
MLS# 73467188Listed by: LAER Realty Partners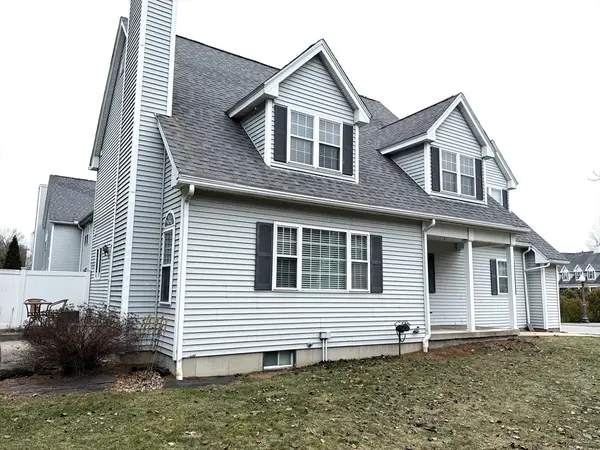 $519,999Active2 beds 3 baths1,688 sq. ft.
$519,999Active2 beds 3 baths1,688 sq. ft.6A Patriots Way #37, Sterling, MA 01564
MLS# 73464423Listed by: StartPoint Realty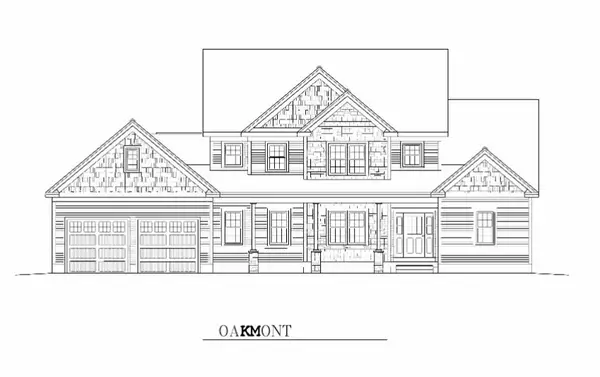 $1,319,000Active4 beds 4 baths3,080 sq. ft.
$1,319,000Active4 beds 4 baths3,080 sq. ft.186 Justice Hill Rd #Oakmont, Sterling, MA 01564
MLS# 73463573Listed by: Coldwell Banker Realty - Leominster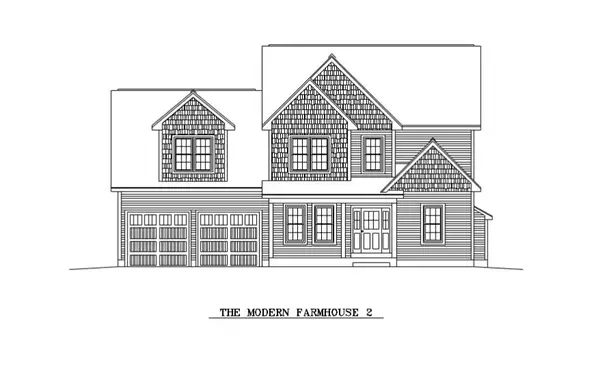 $1,289,000Active4 beds 3 baths2,800 sq. ft.
$1,289,000Active4 beds 3 baths2,800 sq. ft.186 Justice Hill Rd #Mod Farm, Sterling, MA 01564
MLS# 73463575Listed by: Coldwell Banker Realty - Leominster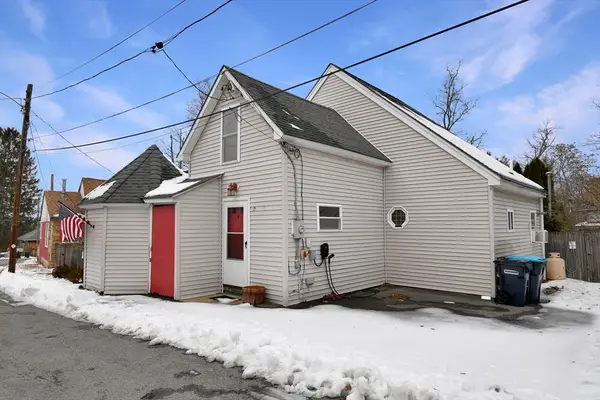 $339,500Active2 beds 1 baths1,360 sq. ft.
$339,500Active2 beds 1 baths1,360 sq. ft.15 Myrtle Ave, Sterling, MA 01564
MLS# 73462021Listed by: EXIT New Options Real Estate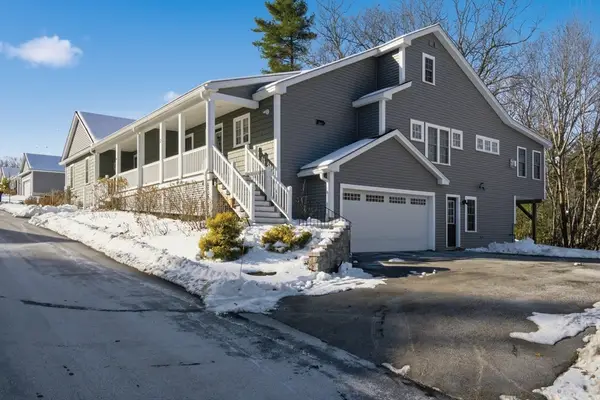 $549,000Active2 beds 2 baths1,716 sq. ft.
$549,000Active2 beds 2 baths1,716 sq. ft.2 Turtle Lane #2, Sterling, MA 01564
MLS# 73461655Listed by: Lamacchia Realty, Inc.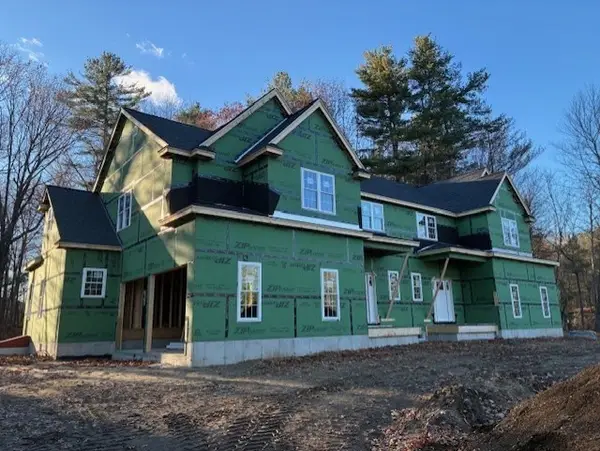 $725,000Active3 beds 3 baths2,565 sq. ft.
$725,000Active3 beds 3 baths2,565 sq. ft.4 Jewett Rd #B, Sterling, MA 01564
MLS# 73457359Listed by: Remax A-Team $725,000Active3 beds 3 baths2,565 sq. ft.
$725,000Active3 beds 3 baths2,565 sq. ft.4 Jewett Rd #A, Sterling, MA 01564
MLS# 73457358Listed by: Remax A-Team

