19 James Road, Sterling, MA 01564
Local realty services provided by:Better Homes and Gardens Real Estate The Shanahan Group
19 James Road,Sterling, MA 01564
$599,900
- 3 Beds
- 2 Baths
- 1,836 sq. ft.
- Single family
- Active
Listed by:kimberly n. bagni
Office:laer realty partners
MLS#:73446036
Source:MLSPIN
Price summary
- Price:$599,900
- Price per sq. ft.:$326.74
About this home
Turnkey appeal meets modern comfort. Tucked away on a serene, tree-lined street surrounded by other well-kept homes, this freshly painted 3 BR, 1.5 BA gem sits on 1.3 private acres with a brand-new septic system (in process)—all the big stuff done. Beautiful hardwood floors, new carpeting and some new windows make this move-in ready just in time for the holidays. The spacious layout offers easy flow for everyday living and entertaining, plus a flexible space perfect for a home office or study nook. Step outside to your expansive deck—ideal for morning coffee, weekend gatherings, or stargazing under the night sky. Enjoy the feel of country setting with convenient access to delicious eateries, shopping, Mass Central Rail Trail, Sterling Town Beach & Lake Waushacum, walking trails at the Wachusett Reservoir are nearby. Moments away to all the major highways and scenic roads. Comfort, privacy, and space all in one perfect package. Some rooms virtually staged for design inspiration.
Contact an agent
Home facts
- Year built:1978
- Listing ID #:73446036
- Updated:October 22, 2025 at 10:39 AM
Rooms and interior
- Bedrooms:3
- Total bathrooms:2
- Full bathrooms:1
- Half bathrooms:1
- Living area:1,836 sq. ft.
Heating and cooling
- Cooling:Window Unit(s)
- Heating:Baseboard, Oil
Structure and exterior
- Roof:Shingle
- Year built:1978
- Building area:1,836 sq. ft.
- Lot area:1.3 Acres
Schools
- High school:Wachusett Regional High School
- Middle school:Chocksett Middle School
- Elementary school:Houghton Elementary
Utilities
- Water:Public
- Sewer:Private Sewer
Finances and disclosures
- Price:$599,900
- Price per sq. ft.:$326.74
- Tax amount:$5,732 (2025)
New listings near 19 James Road
- New
 $1,299,000Active4 beds 4 baths3,587 sq. ft.
$1,299,000Active4 beds 4 baths3,587 sq. ft.61 Boutelle Road, Sterling, MA 01564
MLS# 73445185Listed by: Remax A-Team 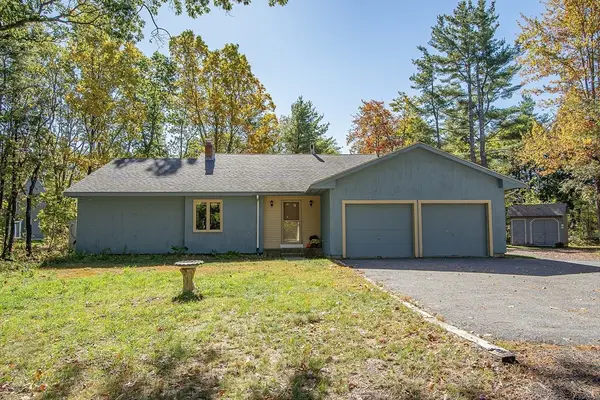 $549,900Active3 beds 3 baths2,242 sq. ft.
$549,900Active3 beds 3 baths2,242 sq. ft.45 Meetinghouse Hill Road, Sterling, MA 01564
MLS# 73441940Listed by: Keller Williams Realty North Central $535,000Active3 beds 3 baths1,920 sq. ft.
$535,000Active3 beds 3 baths1,920 sq. ft.133 Rowley Hill Rd, Sterling, MA 01564
MLS# 73434335Listed by: LAER Realty Partners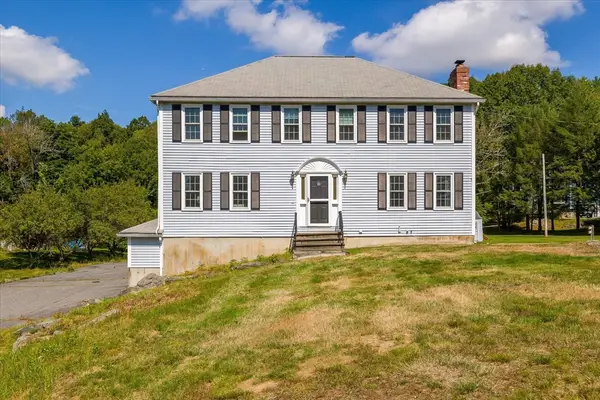 $614,900Active4 beds 3 baths2,264 sq. ft.
$614,900Active4 beds 3 baths2,264 sq. ft.17 Taft Rd, Sterling, MA 01564
MLS# 73431451Listed by: A & E Realty Company, Inc.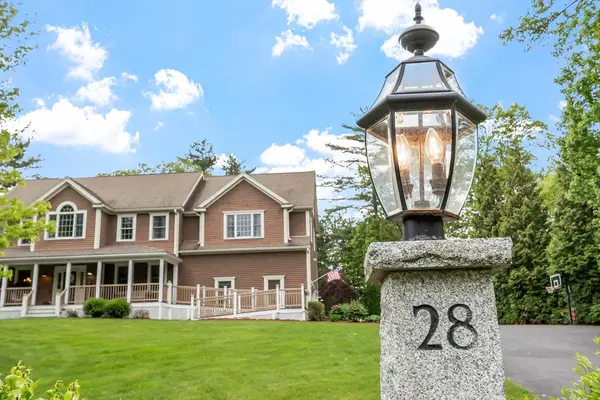 $999,000Active4 beds 3 baths3,148 sq. ft.
$999,000Active4 beds 3 baths3,148 sq. ft.28 Sandy Ridge Road, Sterling, MA 01564
MLS# 73430535Listed by: Coldwell Banker Realty - Leominster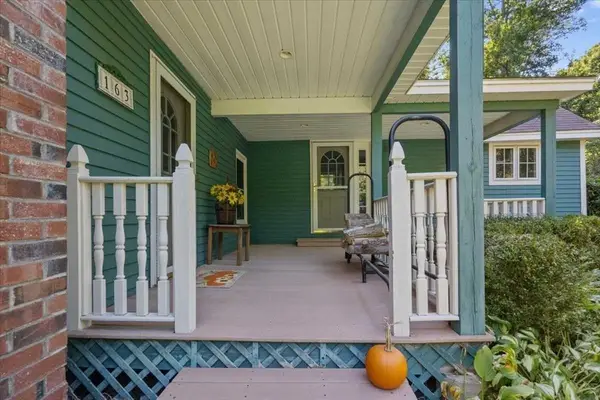 $625,000Active3 beds 2 baths2,188 sq. ft.
$625,000Active3 beds 2 baths2,188 sq. ft.163 Rowley Hill Rd, Sterling, MA 01564
MLS# 73425794Listed by: Realty One Group Dream Makers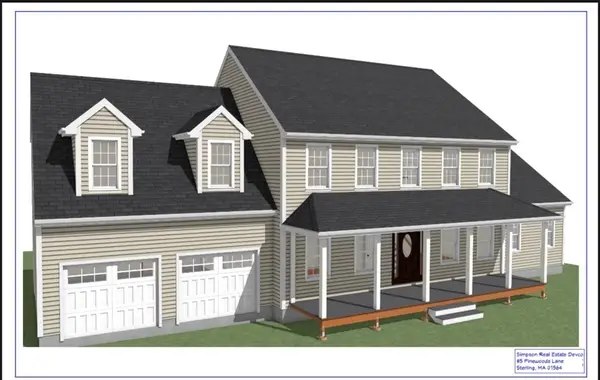 $975,000Active4 beds 3 baths2,821 sq. ft.
$975,000Active4 beds 3 baths2,821 sq. ft.5 Pine Woods Ln, Sterling, MA 01564
MLS# 73398226Listed by: Center Home Team $1,999,999Active5 beds 4 baths6,489 sq. ft.
$1,999,999Active5 beds 4 baths6,489 sq. ft.19 Hardscrabble Rd, Sterling, MA 01564
MLS# 73396573Listed by: Real Broker Ma, LLC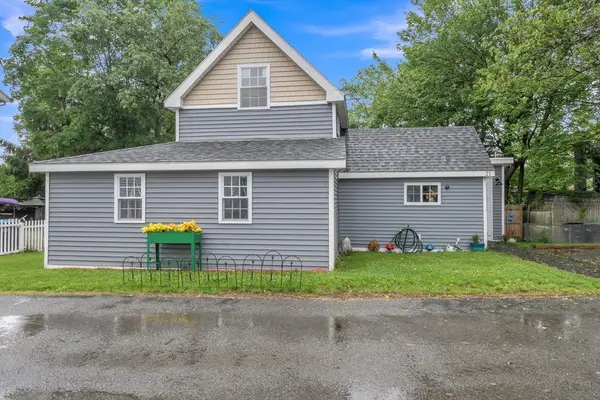 $343,900Active2 beds 1 baths1,016 sq. ft.
$343,900Active2 beds 1 baths1,016 sq. ft.21 Myrtle Ave, Sterling, MA 01564
MLS# 73387872Listed by: RE/MAX Diverse
