3 Leo's Way #3, Sterling, MA 01564
Local realty services provided by:Better Homes and Gardens Real Estate The Shanahan Group
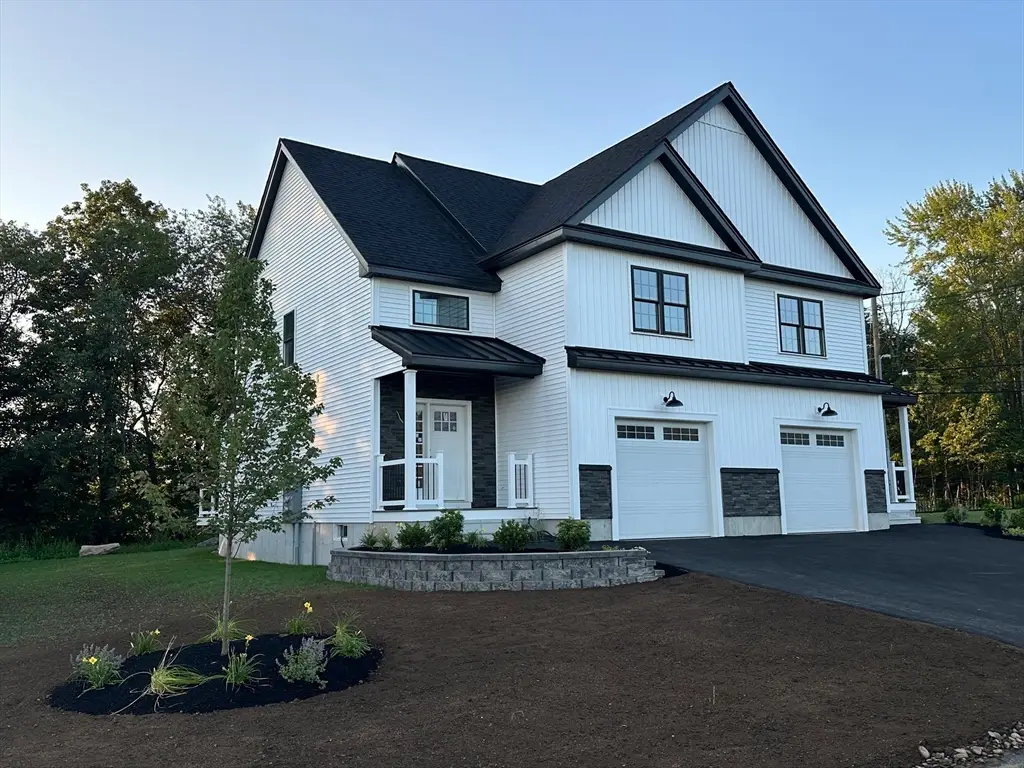
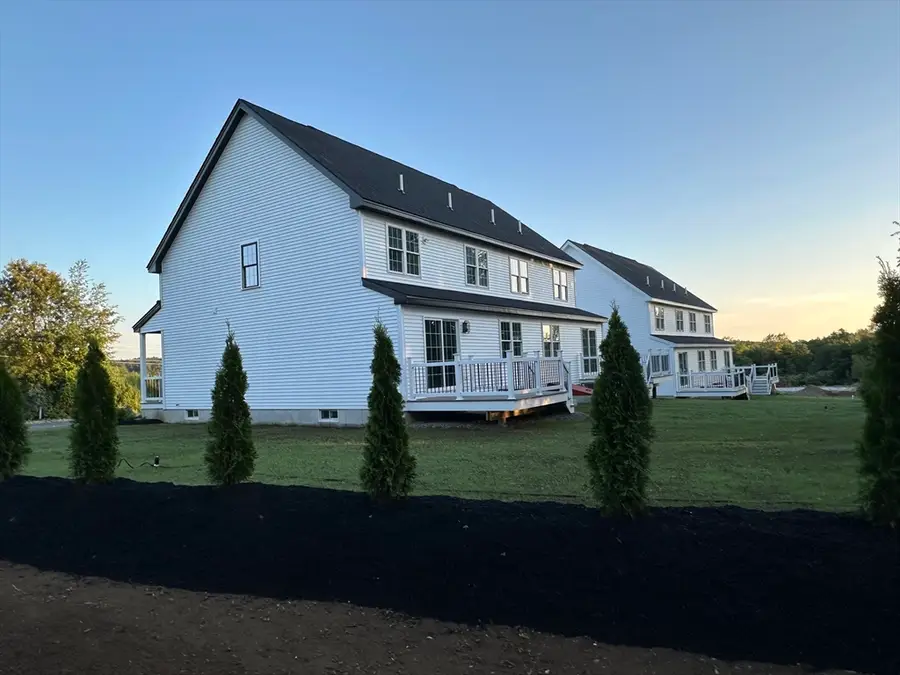
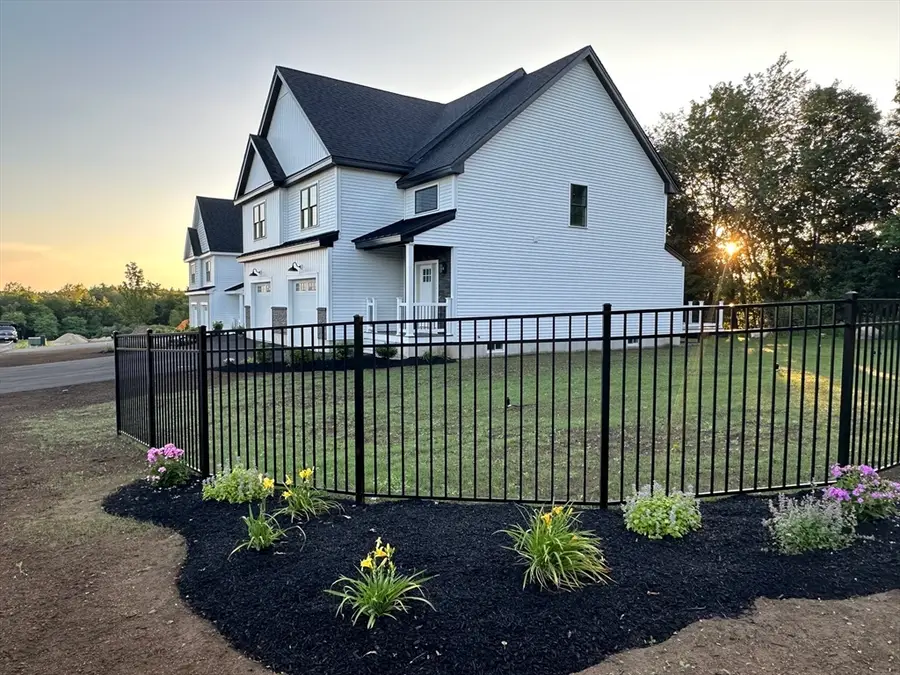
3 Leo's Way #3,Sterling, MA 01564
$524,900
- 2 Beds
- 3 Baths
- 1,680 sq. ft.
- Condominium
- Active
Listed by:cherene corrinne
Office:mca properties
MLS#:73410517
Source:MLSPIN
Price summary
- Price:$524,900
- Price per sq. ft.:$312.44
- Monthly HOA dues:$250
About this home
Welcome to Chocksett Landings. Sterlings new Multi-Family neighborhood, when complete will total thirty two units. This is one of the first four units now under construction and nearing completion. The exterior of this building features a lot of detail with board and batten siding, composite stone and metal roofing over front porch and the garage.Maintenance free front porch and rear deck. Inside you will find an open family room, a good size eat in kitchen with an island, upgraded cabinets and granite tops. Walk up the oak staircase for two large bedrooms a main bath and master bath with a five foot shower, a home office and laundry room. Many other included features. Interior pictures are unit 1. Unit 3 will be similar or your choices and is ready for flooring.This neighborhood has an excellent location being very close to Rt.12, Rt 2, I-190 and I-290 as well as shopping malls, restaurants, home centers and downtown Sterling. Other units and designs available.
Contact an agent
Home facts
- Year built:2025
- Listing Id #:73410517
- Updated:August 14, 2025 at 10:28 AM
Rooms and interior
- Bedrooms:2
- Total bathrooms:3
- Full bathrooms:2
- Half bathrooms:1
- Living area:1,680 sq. ft.
Heating and cooling
- Cooling:2 Cooling Zones, Central Air
- Heating:Forced Air, Propane
Structure and exterior
- Roof:Metal, Shingle
- Year built:2025
- Building area:1,680 sq. ft.
Schools
- High school:Whs Monty Tech
- Middle school:Chocksett
- Elementary school:Houghton
Utilities
- Water:Public
- Sewer:Private Sewer
Finances and disclosures
- Price:$524,900
- Price per sq. ft.:$312.44
New listings near 3 Leo's Way #3
- Open Sat, 11am to 12:30pmNew
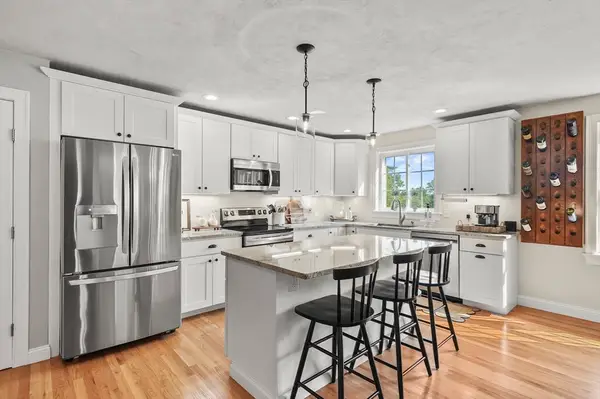 $514,900Active2 beds 2 baths1,364 sq. ft.
$514,900Active2 beds 2 baths1,364 sq. ft.1 Turtle Lane #1, Sterling, MA 01564
MLS# 73417621Listed by: Lamacchia Realty, Inc. - Open Sat, 3 to 6pmNew
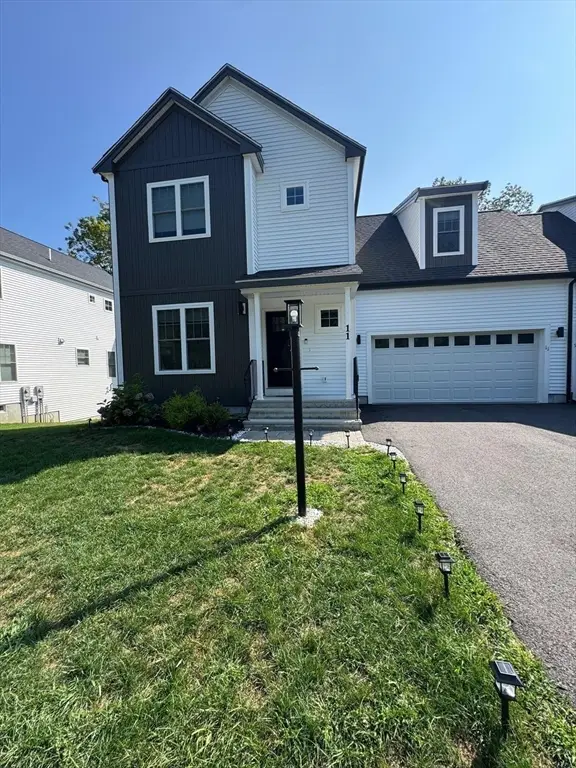 $620,000Active3 beds 3 baths2,448 sq. ft.
$620,000Active3 beds 3 baths2,448 sq. ft.11 Millies Way #11, Sterling, MA 01564
MLS# 73417054Listed by: Mega Realty Services  $524,900Active3 beds 3 baths1,456 sq. ft.
$524,900Active3 beds 3 baths1,456 sq. ft.9 E Park Rd, Sterling, MA 01564
MLS# 73407599Listed by: Mahan Real Estate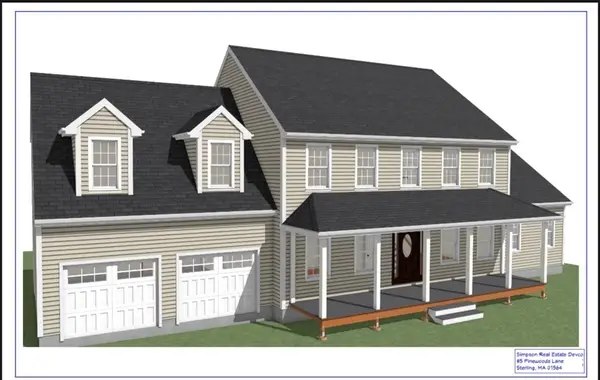 $975,000Active4 beds 3 baths2,821 sq. ft.
$975,000Active4 beds 3 baths2,821 sq. ft.5 Pine Woods Ln, Sterling, MA 01564
MLS# 73398226Listed by: Center Home Team $2,100,000Active5 beds 4 baths6,489 sq. ft.
$2,100,000Active5 beds 4 baths6,489 sq. ft.19 Hardscrabble Rd, Sterling, MA 01564
MLS# 73396573Listed by: Real Broker Ma, LLC- Open Sat, 10am to 12pm
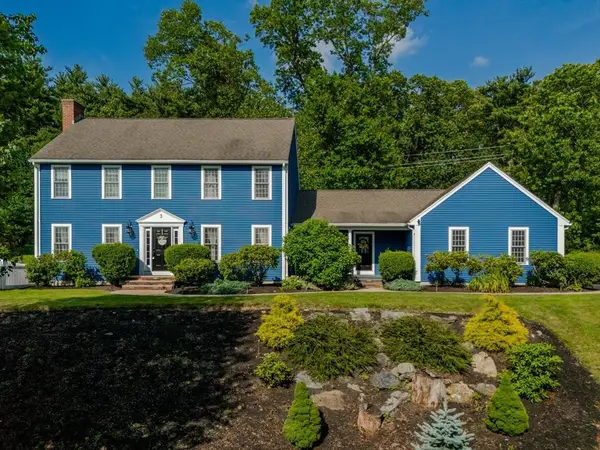 $899,900Active3 beds 4 baths2,441 sq. ft.
$899,900Active3 beds 4 baths2,441 sq. ft.3 Village Ln, Sterling, MA 01564
MLS# 73389024Listed by: eXp Realty 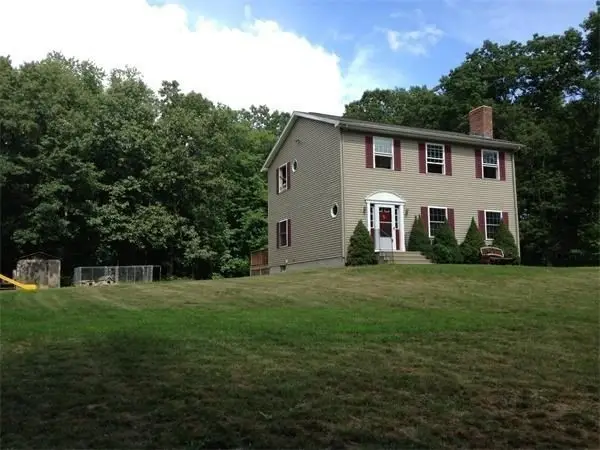 $549,750Active3 beds 4 baths1,728 sq. ft.
$549,750Active3 beds 4 baths1,728 sq. ft.97 N Row Rd, Sterling, MA 01564
MLS# 73394927Listed by: Advanced Realty Company $1,099,000Active4 beds 5 baths4,058 sq. ft.
$1,099,000Active4 beds 5 baths4,058 sq. ft.52 S Nelson Rd, Sterling, MA 01564
MLS# 73393448Listed by: Coldwell Banker Realty - Leominster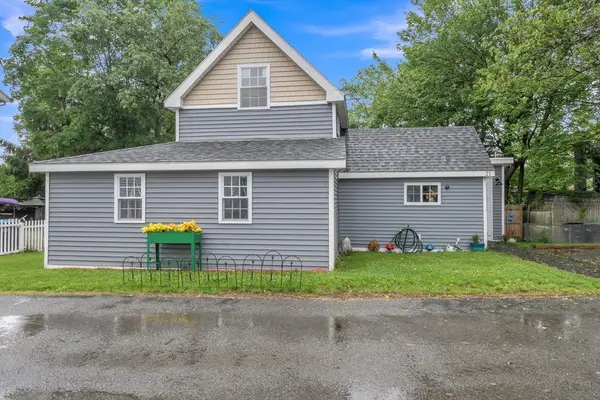 $349,900Active2 beds 1 baths1,016 sq. ft.
$349,900Active2 beds 1 baths1,016 sq. ft.21 Myrtle Ave, Sterling, MA 01564
MLS# 73387872Listed by: RE/MAX Diverse
