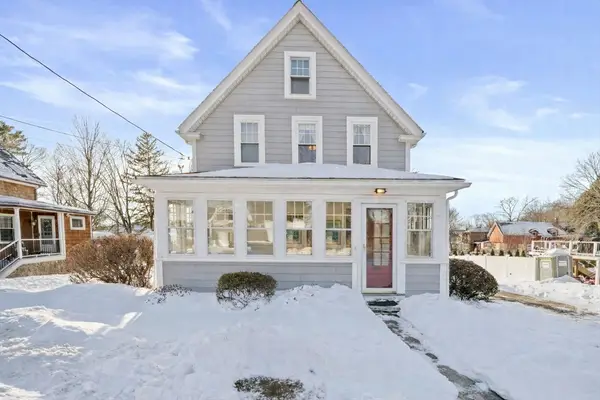4 Eagle Rock Ext, Stoughton, MA 02072
Local realty services provided by:Better Homes and Gardens Real Estate The Shanahan Group
Listed by: gene hashkes
Office: william raveis r.e. & home services
MLS#:73432837
Source:MLSPIN
Price summary
- Price:$1,695,713
- Price per sq. ft.:$376.83
About this home
Welcome to Eagle Rock Passive Homes, The First Ever Certified Passive House Neighborhood in New England. Nestled within the coveted & scenic Preserve at Pheasant Hill neighborhood, this exclusive cutting-edge community is a groundbreaking achievement in sustainable healthy living. Set back upon 28 acres of pristine nature, these 20 one-of-a-kind semi-customizable houses are designed to harmonize w/their natural private surroundings, connected to a forest oasis of native landscapes & serene hiking trails abutting conservation land. Built to the highest standards w/rigorous 3rd Party Performance Testing & Certification, Eagle Rock Passive Homes is a very rare opportunity to live in unmatched comfort, a healthy living environment, all while enjoying ultra-low energy usage, and timeless design. This is the next level & future of home construction. Brought to you by the one & only award-winning team delivering the gold standard of Certified Passive House building. Now taking reservations.
Contact an agent
Home facts
- Year built:2027
- Listing ID #:73432837
- Updated:February 10, 2026 at 11:45 AM
Rooms and interior
- Bedrooms:4
- Total bathrooms:4
- Full bathrooms:3
- Half bathrooms:1
- Living area:4,500 sq. ft.
Heating and cooling
- Cooling:2 Cooling Zones, Air Source Heat Pumps (ASHP), Central Air, Ductless, ENERGY STAR Qualified Equipment, High Seer Heat Pump (12+), Overhangs Abv South Facing Windows, Passive Cooling
- Heating:Air Source Heat Pumps (ASHP), Central, Ductless, ENERGY STAR Qualified Equipment, Forced Air, Passive Solar
Structure and exterior
- Roof:Shingle
- Year built:2027
- Building area:4,500 sq. ft.
- Lot area:0.23 Acres
Schools
- High school:Stoughton High
- Middle school:O'donnell
- Elementary school:Gibbons
Utilities
- Water:Cistern, Private
- Sewer:Private Sewer
Finances and disclosures
- Price:$1,695,713
- Price per sq. ft.:$376.83
New listings near 4 Eagle Rock Ext
- Open Sat, 1:30 to 3pmNew
 $379,900Active2 beds 1 baths1,120 sq. ft.
$379,900Active2 beds 1 baths1,120 sq. ft.55 Rosewood Dr #55, Stoughton, MA 02072
MLS# 73476276Listed by: Neighbors Realty Group, LLC - Open Sat, 11am to 12:30pmNew
 $620,000Active4 beds 1 baths1,278 sq. ft.
$620,000Active4 beds 1 baths1,278 sq. ft.32 Packard Road, Stoughton, MA 02072
MLS# 73476284Listed by: Coldwell Banker Realty - Westwood - New
 $265,000Active2 beds 1 baths686 sq. ft.
$265,000Active2 beds 1 baths686 sq. ft.58 Union St #6, Stoughton, MA 02072
MLS# 73475143Listed by: J. R. Pierre Real Estate - New
 $849,900Active4 beds 2 baths2,590 sq. ft.
$849,900Active4 beds 2 baths2,590 sq. ft.115 Kennedy Rd, Stoughton, MA 02072
MLS# 73475035Listed by: Equity Management Realty, LLC - Open Sun, 1 to 3pmNew
 $499,900Active3 beds 1 baths1,534 sq. ft.
$499,900Active3 beds 1 baths1,534 sq. ft.65 Station Street, Stoughton, MA 02072
MLS# 73474891Listed by: The Parshley Team - Real Estate - Open Sat, 10am to 12pmNew
 $799,999Active4 beds 3 baths2,252 sq. ft.
$799,999Active4 beds 3 baths2,252 sq. ft.4 Robinette Rd, Stoughton, MA 02072
MLS# 73474694Listed by: Zander Realty Group - Open Sat, 11:30am to 1pmNew
 $420,000Active2 beds 2 baths1,279 sq. ft.
$420,000Active2 beds 2 baths1,279 sq. ft.67 Greenbrook Dr #67, Stoughton, MA 02072
MLS# 73474559Listed by: Real Broker MA, LLC - New
 $867,900Active3 beds 4 baths4,284 sq. ft.
$867,900Active3 beds 4 baths4,284 sq. ft.882 Park Street, Stoughton, MA 02072
MLS# 73474253Listed by: Homes of Distinction Realty Inc. - New
 $249,900Active0.67 Acres
$249,900Active0.67 AcresLot 43 Pondview Lane, Stoughton, MA 02072
MLS# 73474129Listed by: William Raveis R.E. & Home Services - New
 $879,900Active3 beds 3 baths2,112 sq. ft.
$879,900Active3 beds 3 baths2,112 sq. ft.611 Pleasant St, Canton, MA 02021
MLS# 73474010Listed by: Compass

