79 Lucas Dr, Stoughton, MA 02072
Local realty services provided by:Better Homes and Gardens Real Estate The Shanahan Group
79 Lucas Dr,Stoughton, MA 02072
$899,900
- 5 Beds
- 3 Baths
- 3,842 sq. ft.
- Single family
- Active
Upcoming open houses
- Sat, Oct 1112:00 pm - 02:00 pm
Listed by:peggy buresh
Office:exp realty
MLS#:73442121
Source:MLSPIN
Price summary
- Price:$899,900
- Price per sq. ft.:$234.23
About this home
Pride of Ownership for 29+years in this multi-level beautifully maintained and updated family home with a two car oversized garage. A bright foyer with staircase to the main level that features open concept fireplaced Living Room, formal Dining Room with slider to a cozy deck for grilling and relaxing. A bright Eat in Kitchen with custom built- ins and SS appliances, also three Bedrooms and two full Bathrooms. The second level features a 30x14 Loft/Den ,freshly painted with a new carpet, a great space for playroom, office, TV room, many possibilities. The private Main Bedroom Suite features a walk in dressing room with custom cabinets, Relax in the full Bathroom with jet tub, skylight and shower stall. The natural light from the custom windows and skylights creates a peaceful space to rest, plenty of room for furnishings and more. The huge yard features a large patio w/sunshade, above ground pool with deck, extra large shed, Solar Panels .Min to Rte 138, Easton,Train,Store
Contact an agent
Home facts
- Year built:1987
- Listing ID #:73442121
- Updated:October 11, 2025 at 08:46 PM
Rooms and interior
- Bedrooms:5
- Total bathrooms:3
- Full bathrooms:3
- Living area:3,842 sq. ft.
Heating and cooling
- Cooling:3 Cooling Zones, Central Air, Ductless
- Heating:Ductless, Leased Propane Tank, Oil, Propane
Structure and exterior
- Roof:Metal
- Year built:1987
- Building area:3,842 sq. ft.
- Lot area:0.73 Acres
Schools
- High school:Stoughton
- Middle school:O'donnell
- Elementary school:South
Utilities
- Water:Private
- Sewer:Public Sewer
Finances and disclosures
- Price:$899,900
- Price per sq. ft.:$234.23
- Tax amount:$8,680 (2025)
New listings near 79 Lucas Dr
- Open Sun, 1:30 to 3pmNew
 $375,000Active3 beds 2 baths1,230 sq. ft.
$375,000Active3 beds 2 baths1,230 sq. ft.59 Rosewood Dr #59, Stoughton, MA 02072
MLS# 73442393Listed by: Marc Cohen Real Estate - Open Sun, 12 to 2pmNew
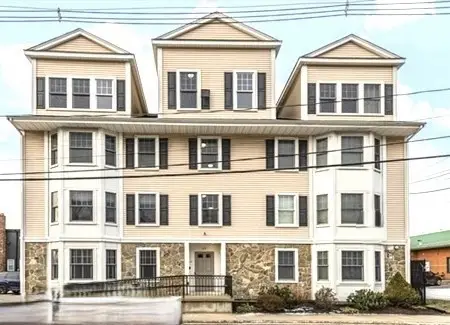 $399,000Active2 beds 2 baths1,306 sq. ft.
$399,000Active2 beds 2 baths1,306 sq. ft.12 Rose Street #C, Stoughton, MA 02072
MLS# 73442238Listed by: Realty Solutions Inc. - Open Sun, 11am to 1pmNew
 $800,000Active5 beds 2 baths2,760 sq. ft.
$800,000Active5 beds 2 baths2,760 sq. ft.58 Curtis Ave, Stoughton, MA 02072
MLS# 73441768Listed by: Conway - Mansfield - Open Sun, 12 to 1:30pmNew
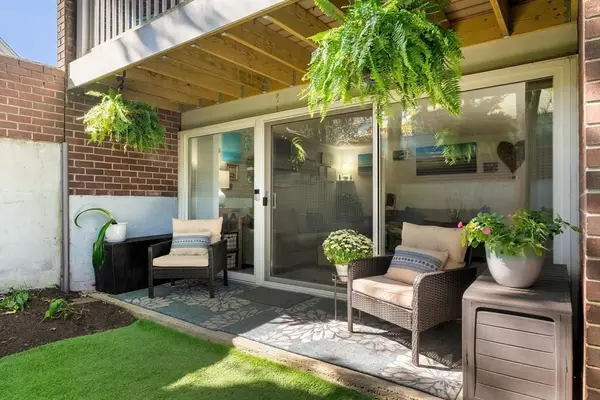 $255,000Active1 beds 1 baths666 sq. ft.
$255,000Active1 beds 1 baths666 sq. ft.21 Jones Ter #2, Stoughton, MA 02072
MLS# 73441477Listed by: Vicente Realty, LLC - Open Sun, 9 to 11amNew
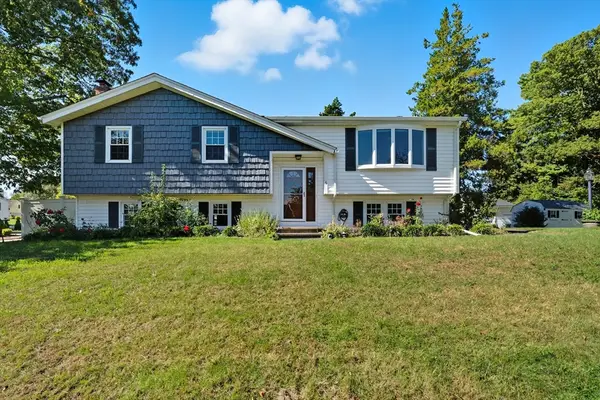 $735,000Active4 beds 2 baths1,957 sq. ft.
$735,000Active4 beds 2 baths1,957 sq. ft.6 White Way, Stoughton, MA 02072
MLS# 73441136Listed by: Four Points Real Estate, LLC - Open Sun, 11am to 1pmNew
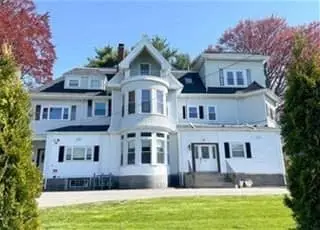 $529,999Active3 beds 3 baths1,433 sq. ft.
$529,999Active3 beds 3 baths1,433 sq. ft.81 Summer St #1, Stoughton, MA 02072
MLS# 73440364Listed by: RE/MAX Platinum - New
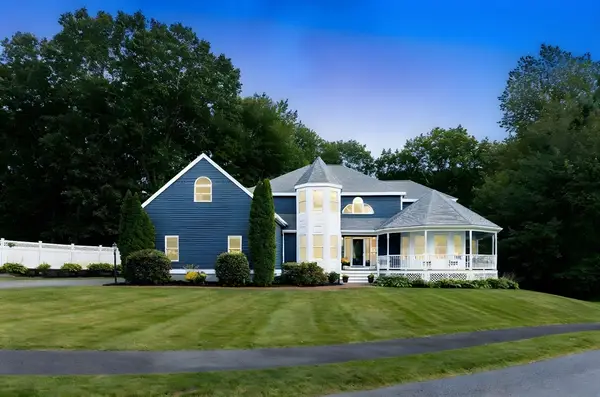 $975,000Active3 beds 4 baths2,833 sq. ft.
$975,000Active3 beds 4 baths2,833 sq. ft.24 Dennison Ct, Stoughton, MA 02072
MLS# 73438779Listed by: Douglas A. King Properties - New
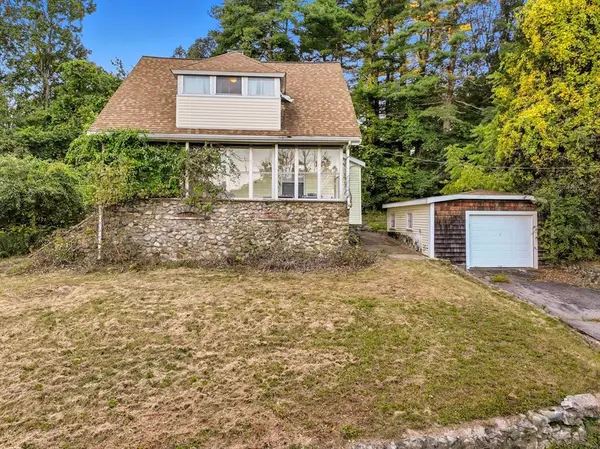 $375,000Active3 beds 1 baths1,462 sq. ft.
$375,000Active3 beds 1 baths1,462 sq. ft.699 Morton, Stoughton, MA 02072
MLS# 73438657Listed by: Busch Realty Group, LLC - Open Sat, 11am to 1pmNew
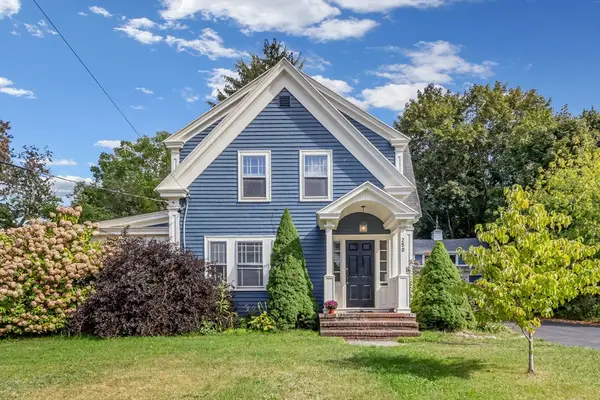 $670,000Active3 beds 2 baths2,152 sq. ft.
$670,000Active3 beds 2 baths2,152 sq. ft.250 Morton St, Stoughton, MA 02072
MLS# 73437987Listed by: Berkshire Hathaway HomeServices Page Realty
