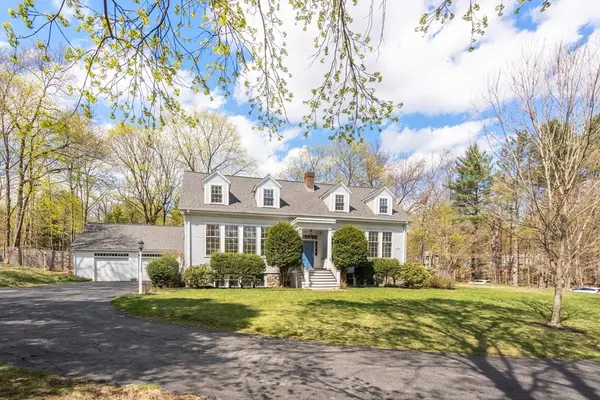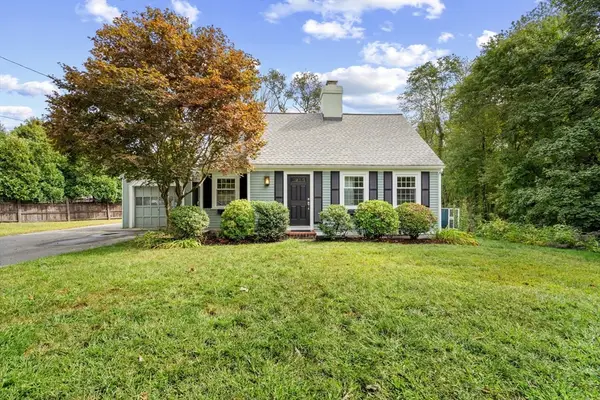14 Tanbark Rd, Sudbury, MA 01776
Local realty services provided by:Better Homes and Gardens Real Estate The Masiello Group
14 Tanbark Rd,Sudbury, MA 01776
$925,000
- 3 Beds
- 2 Baths
- 2,457 sq. ft.
- Single family
- Active
Listed by:sirota hudgins team
Office:advisors living - sudbury
MLS#:73432138
Source:MLSPIN
Price summary
- Price:$925,000
- Price per sq. ft.:$376.48
About this home
This thoughtfully designed contemporary reflects a sophisticated, yet warm aesthetic, with incredible character and dynamic use of space. At its heart is a stunning architect-designed great room addition, featuring soaring ceilings, expansive windows, and an open layout that invites natural light and flow between indoor and outdoor spaces. The kitchen features ample cherry cabinetry and an open design, perfect for entertaining and family time. Special features include an office/homework "nook" and hidden playroom for hours of fun! Step outside into a backyard oasis that feels like a private retreat. Winding stone paths lead through lush, mature landscaping to a custom-designed studio/home office, ideal for creative work, remote meetings, or peaceful solitude. A hand-built clay pizza oven stands beneath a stylish pavilion, offering a unique and inviting space for al fresco dining. Located in a fabulous cul-de-sac near Sudbury Swim & Tennis, rail trail, conservation and middle school!
Contact an agent
Home facts
- Year built:1958
- Listing ID #:73432138
- Updated:September 22, 2025 at 03:50 PM
Rooms and interior
- Bedrooms:3
- Total bathrooms:2
- Full bathrooms:2
- Living area:2,457 sq. ft.
Heating and cooling
- Cooling:Central Air
- Heating:Forced Air, Natural Gas
Structure and exterior
- Roof:Shingle
- Year built:1958
- Building area:2,457 sq. ft.
- Lot area:0.69 Acres
Schools
- High school:Lincoln-Sudbury
- Middle school:Curtis
- Elementary school:Noyes
Utilities
- Water:Public
- Sewer:Private Sewer
Finances and disclosures
- Price:$925,000
- Price per sq. ft.:$376.48
- Tax amount:$11,069 (2025)
New listings near 14 Tanbark Rd
- Open Sun, 12 to 1:30pmNew
 $975,000Active4 beds 4 baths2,390 sq. ft.
$975,000Active4 beds 4 baths2,390 sq. ft.42 Dakin Road, Sudbury, MA 01776
MLS# 73435556Listed by: eXp Realty - Open Sat, 11:30am to 1pmNew
 $1,100,000Active2 beds 3 baths2,313 sq. ft.
$1,100,000Active2 beds 3 baths2,313 sq. ft.121 White Pond Way #121, Sudbury, MA 01776
MLS# 73434849Listed by: Compass - New
 $1,950,000Active4 beds 4 baths4,840 sq. ft.
$1,950,000Active4 beds 4 baths4,840 sq. ft.11 Fox Hill Drive, Sudbury, MA 01776
MLS# 73433361Listed by: Gibson Sotheby's International Realty - New
 $999,900Active3 beds 3 baths2,586 sq. ft.
$999,900Active3 beds 3 baths2,586 sq. ft.41 Barton Drive, Sudbury, MA 01776
MLS# 73433030Listed by: Coldwell Banker Realty - Sudbury - New
 $1,599,000Active4 beds 4 baths3,792 sq. ft.
$1,599,000Active4 beds 4 baths3,792 sq. ft.12 Camperdown Lane, Sudbury, MA 01776
MLS# 73432449Listed by: Coldwell Banker Realty - Sudbury - New
 $1,695,000Active4 beds 5 baths3,269 sq. ft.
$1,695,000Active4 beds 5 baths3,269 sq. ft.128 Nobscot Road, Sudbury, MA 01776
MLS# 73432102Listed by: The Attias Group, LLC - Open Sun, 11:30am to 1pmNew
 $1,549,900Active4 beds 4 baths4,294 sq. ft.
$1,549,900Active4 beds 4 baths4,294 sq. ft.14 Frost Ln, Sudbury, MA 01776
MLS# 73432056Listed by: Compass - Open Sat, 11am to 12:15pm
 $1,725,000Active6 beds 4 baths5,500 sq. ft.
$1,725,000Active6 beds 4 baths5,500 sq. ft.23 Massasoit Avenue, Sudbury, MA 01776
MLS# 73430072Listed by: Coldwell Banker Realty - Needham  $699,900Active3 beds 2 baths1,523 sq. ft.
$699,900Active3 beds 2 baths1,523 sq. ft.210 Plympton Road, Sudbury, MA 01776
MLS# 73428481Listed by: Keller Williams Realty Boston Northwest
