427 Concord Road, Sudbury, MA 01776
Local realty services provided by:Better Homes and Gardens Real Estate The Masiello Group
427 Concord Road,Sudbury, MA 01776
$2,595,000
- 6 Beds
- 6 Baths
- 6,884 sq. ft.
- Single family
- Active
Listed by: the semple & hettrich team, beth hettrich
Office: coldwell banker realty - sudbury
MLS#:73465918
Source:MLSPIN
Price summary
- Price:$2,595,000
- Price per sq. ft.:$376.96
About this home
One of Sudbury’s most "famous" historic homes located at 427 Concord Road is a meticulously updated 1810 masterpiece set on 2.5+ acres. With 6+ bedrooms, 5 full and 2 half baths, and over 6,500 sq ft, this residence blends timeless charm with modern luxury. Admire soaring ceilings, wide-plank floors, 11 fireplaces, and exquisite period details. The chef’s kitchen—featured on the cover of New England Design Magazine—opens to a stunning glass solarium overlooking manicured gardens. A richly paneled family room designed by renowned architect Ralph Adams Cram adds historic character. The luxurious updated primary suite offers a spa-like bath and walk-in closet. Outside, enjoy a gracious patio, private tennis court and stunning gardens. This rare offering—Sudbury’s iconic “Grand Dame”—is a perfect blend of elegance, history, and comfort, ideal for entertaining or quiet retreat. A true legacy home, beautifully preserved and thoughtfully enhanced for today’s lifestyle.
Contact an agent
Home facts
- Year built:1810
- Listing ID #:73465918
- Updated:February 10, 2026 at 11:45 AM
Rooms and interior
- Bedrooms:6
- Total bathrooms:6
- Full bathrooms:4
- Half bathrooms:2
- Living area:6,884 sq. ft.
Heating and cooling
- Cooling:7 Cooling Zones, Central Air
- Heating:Baseboard, Fireplace(s)
Structure and exterior
- Roof:Shingle
- Year built:1810
- Building area:6,884 sq. ft.
- Lot area:2.58 Acres
Schools
- High school:Lincoln Sudbury
- Middle school:Curtis Jr High
- Elementary school:Nixon
Utilities
- Water:Public
- Sewer:Private Sewer
Finances and disclosures
- Price:$2,595,000
- Price per sq. ft.:$376.96
- Tax amount:$41,294 (2025)
New listings near 427 Concord Road
- Open Sat, 11am to 1pmNew
 $337,000Active1 beds 1 baths572 sq. ft.
$337,000Active1 beds 1 baths572 sq. ft.557 Dutton Rd #2, Sudbury, MA 01776
MLS# 73476886Listed by: John Howard Real Estate - Open Sat, 11:30am to 1pmNew
 $2,299,000Active5 beds 5 baths6,508 sq. ft.
$2,299,000Active5 beds 5 baths6,508 sq. ft.45 Webster Circle, Sudbury, MA 01776
MLS# 73475144Listed by: Coldwell Banker Realty - Sudbury - New
 $839,900Active3 beds 3 baths2,732 sq. ft.
$839,900Active3 beds 3 baths2,732 sq. ft.108 Hawks Perch #108, Sudbury, MA 01776
MLS# 73473749Listed by: William Raveis R.E. & Home Services - New
 $1,150,000Active2 beds 3 baths2,262 sq. ft.
$1,150,000Active2 beds 3 baths2,262 sq. ft.11 Farmstead Lane #11, Sudbury, MA 01776
MLS# 73474227Listed by: Comrie Real Estate, Inc. - Open Sat, 11:30am to 1pmNew
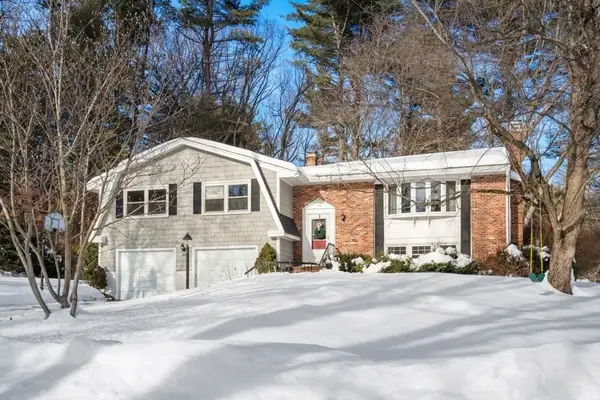 $1,079,000Active4 beds 3 baths2,980 sq. ft.
$1,079,000Active4 beds 3 baths2,980 sq. ft.62 Churchill Street, Sudbury, MA 01776
MLS# 73474067Listed by: Coldwell Banker Realty - Sudbury 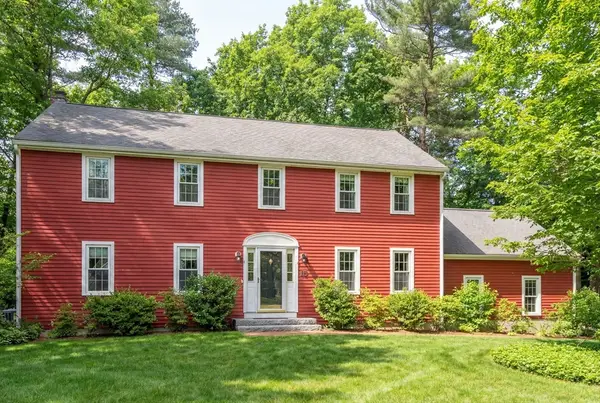 $1,150,000Active5 beds 3 baths2,508 sq. ft.
$1,150,000Active5 beds 3 baths2,508 sq. ft.15 Harness Ln, Sudbury, MA 01776
MLS# 73472389Listed by: Gibson Sotheby's International Realty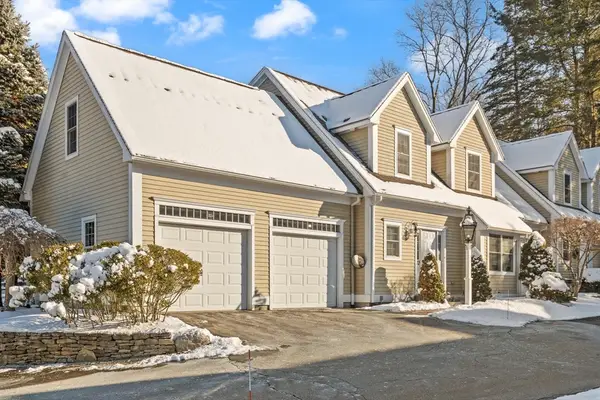 $829,900Active2 beds 3 baths2,100 sq. ft.
$829,900Active2 beds 3 baths2,100 sq. ft.725 Boston Post Rd #12, Sudbury, MA 01776
MLS# 73471796Listed by: Berkshire Hathaway HomeServices Commonwealth Real Estate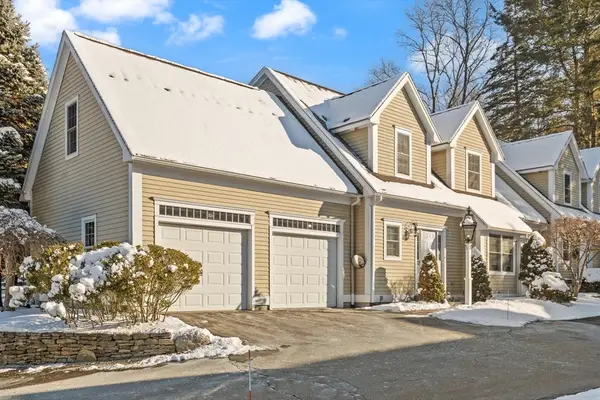 $829,900Active2 beds 3 baths2,100 sq. ft.
$829,900Active2 beds 3 baths2,100 sq. ft.725 Boston Post Rd #12, Sudbury, MA 01776
MLS# 73471800Listed by: Berkshire Hathaway HomeServices Commonwealth Real Estate- Open Sat, 12 to 2pm
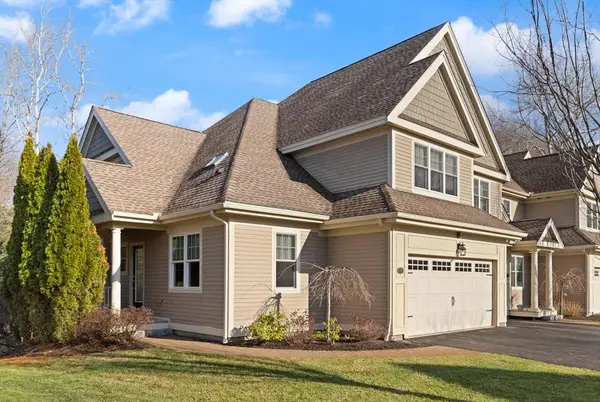 $1,075,000Active3 beds 4 baths3,024 sq. ft.
$1,075,000Active3 beds 4 baths3,024 sq. ft.6 Old County Rd #16, Sudbury, MA 01776
MLS# 73470246Listed by: William Raveis R.E. & Home Services - Open Sat, 12 to 2pm
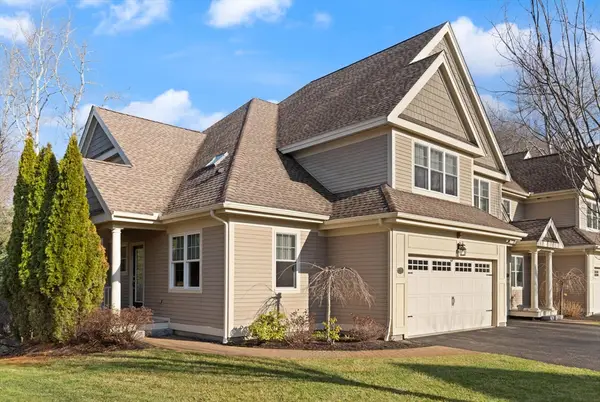 $1,075,000Active3 beds 4 baths3,024 sq. ft.
$1,075,000Active3 beds 4 baths3,024 sq. ft.6 Old County Rd #16, Sudbury, MA 01776
MLS# 73470150Listed by: William Raveis R.E. & Home Services

