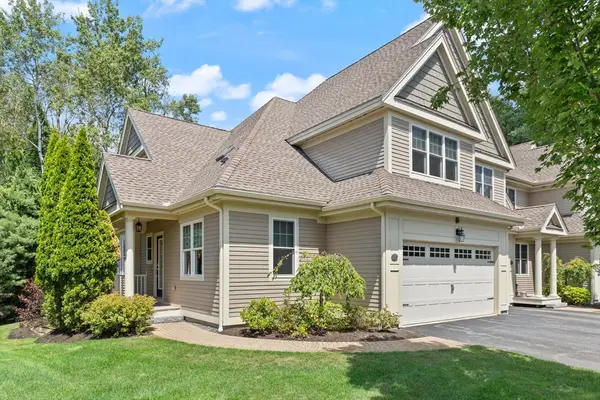7 Saddle Ridge, Sudbury, MA 01776
Local realty services provided by:Better Homes and Gardens Real Estate The Masiello Group
7 Saddle Ridge,Sudbury, MA 01776
$2,175,000
- 4 Beds
- 3 Baths
- 4,038 sq. ft.
- Single family
- Active
Listed by: jessica cavallaro
Office: keller williams realty north central
MLS#:73433273
Source:MLSPIN
Price summary
- Price:$2,175,000
- Price per sq. ft.:$538.63
About this home
Have you ever dreamed you were living in a fairytale? W/ a majestic & strong stone front accent exterior, meticulously maintained, diverse landscape, & a winding grand staircase w/ soaring ceiling height & marble floor foyer. The perfect place to live like you are true royalty! The main floor features 2 oversized living rooms, a study (channel your inner "Belle" & make it a library, or if you are more of a "Beast" than perhaps a private "West Wing"), an amazing pantry room with shelving to store all of your culinary equipment (including Mrs. Potts and Chip) & ingredients you do not wish to store in the spacious, double oven, & 6 burner stovetop kitchen. A convenient 1/2 bath, DR, ample 3 closets for coats and storage complete this part of the "castle". As we continue up the ceremonious staircase you will find 3 bedrooms, superb laundry space, & full bath. The real reward is the primary suite! & when festivities are to be outside, the expansive pool is the perfect place to reign from.
Contact an agent
Home facts
- Year built:1984
- Listing ID #:73433273
- Updated:December 02, 2025 at 11:47 AM
Rooms and interior
- Bedrooms:4
- Total bathrooms:3
- Full bathrooms:2
- Half bathrooms:1
- Living area:4,038 sq. ft.
Heating and cooling
- Cooling:Central Air
- Heating:Electric
Structure and exterior
- Year built:1984
- Building area:4,038 sq. ft.
- Lot area:0.92 Acres
Utilities
- Water:Public
- Sewer:Private Sewer
Finances and disclosures
- Price:$2,175,000
- Price per sq. ft.:$538.63
- Tax amount:$22,764 (2025)
New listings near 7 Saddle Ridge
- Open Thu, 12 to 1:30pmNew
 $1,085,000Active3 beds 2 baths2,345 sq. ft.
$1,085,000Active3 beds 2 baths2,345 sq. ft.12 Hickory Rd, Sudbury, MA 01776
MLS# 73458265Listed by: William Raveis R.E. & Home Services - Open Sat, 12 to 2pmNew
 $1,550,000Active4 beds 3 baths4,346 sq. ft.
$1,550,000Active4 beds 3 baths4,346 sq. ft.4 Elderberry Circle, Sudbury, MA 01776
MLS# 73457984Listed by: Leading Edge Real Estate  $699,000Active2 beds 2 baths1,330 sq. ft.
$699,000Active2 beds 2 baths1,330 sq. ft.21 Summer St, Sudbury, MA 01776
MLS# 73454342Listed by: Compass $749,000Active3 beds 2 baths1,248 sq. ft.
$749,000Active3 beds 2 baths1,248 sq. ft.30 Rolling Ln, Sudbury, MA 01776
MLS# 73454495Listed by: Coldwell Banker Realty - Sudbury $950,000Active4 beds 2 baths2,436 sq. ft.
$950,000Active4 beds 2 baths2,436 sq. ft.216 Landham Rd, Sudbury, MA 01776
MLS# 73449405Listed by: Berkshire Hathaway HomeServices Commonwealth Real Estate $1,100,000Active3 beds 4 baths3,024 sq. ft.
$1,100,000Active3 beds 4 baths3,024 sq. ft.6 Old County Rd #16, Sudbury, MA 01776
MLS# 73449236Listed by: William Raveis R.E. & Home Services $1,100,000Active3 beds 4 baths3,024 sq. ft.
$1,100,000Active3 beds 4 baths3,024 sq. ft.6 Old County Rd #16, Sudbury, MA 01776
MLS# 73448492Listed by: William Raveis R.E. & Home Services $1,200,000Active4 beds 3 baths3,259 sq. ft.
$1,200,000Active4 beds 3 baths3,259 sq. ft.67 Powder Mill, Sudbury, MA 01776
MLS# 73446923Listed by: Barrett Sotheby's International Realty $2,200,000Active4 beds 6 baths4,600 sq. ft.
$2,200,000Active4 beds 6 baths4,600 sq. ft.54 Stone Road, Sudbury, MA 01776
MLS# 73452540Listed by: Red Square Real Estate LLC
