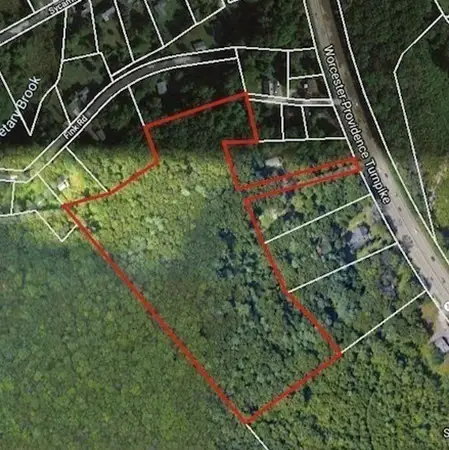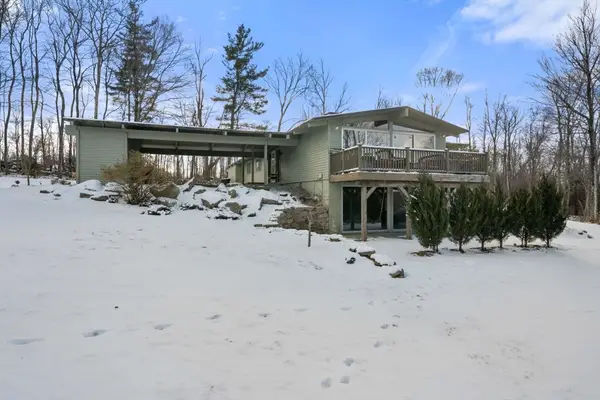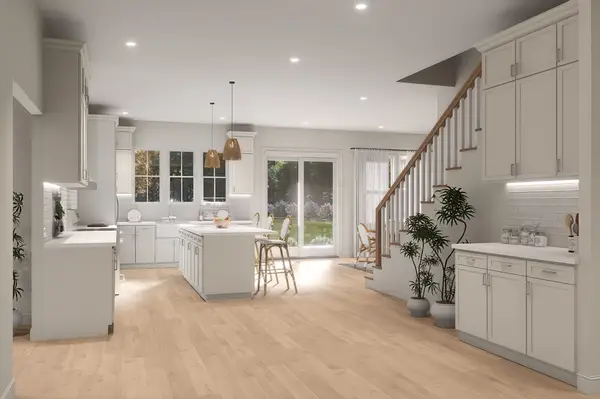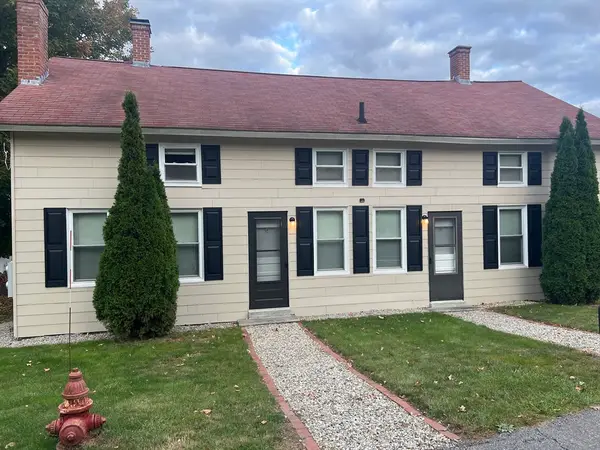8 Hough Rd., Sutton, MA 01590
Local realty services provided by:Better Homes and Gardens Real Estate The Masiello Group
Upcoming open houses
- Sun, Jan 1801:00 pm - 02:30 pm
Listed by: wilson group, pam foley
Office: keller williams realty
MLS#:73438881
Source:MLSPIN
Price summary
- Price:$1,095,000
- Price per sq. ft.:$353.23
About this home
Crafted with precision and style, this brand-new home offers the ultimate in modern luxury. A true architectural masterpiece, this newly built residence showcases refined design and extraordinary detail. Highlights include an open-concept floor plan with abundant natural light, a bespoke kitchen designed by Prestige Kitchens in Needham, and a dramatic lighted staircase that is the centerpiece contemporary style. This exceptional home blends traditional flow with high-end design. The luxurious primary suite provides the perfect retreat with its spa-inspired primary bath and quiet sitting area. Completing the second level is the additional en-suite bed/bath, and hallway bathroom flanked by two bedrooms with double windows and ample closet spaces. The custom deck provides the perfect spot for morning coffee or private entertaining. The full walkout basement allows for the potential of an additional level of living space. Complete sophistication and elegance. A showstopper!
Contact an agent
Home facts
- Year built:2024
- Listing ID #:73438881
- Updated:January 15, 2026 at 01:52 AM
Rooms and interior
- Bedrooms:4
- Total bathrooms:4
- Full bathrooms:3
- Half bathrooms:1
- Living area:3,100 sq. ft.
Heating and cooling
- Cooling:2 Cooling Zones, Central Air, Ductless, Heat Pump
- Heating:Central, Electric, Heat Pump
Structure and exterior
- Roof:Shingle
- Year built:2024
- Building area:3,100 sq. ft.
- Lot area:1.84 Acres
Utilities
- Water:Public
- Sewer:Public Sewer
Finances and disclosures
- Price:$1,095,000
- Price per sq. ft.:$353.23
- Tax amount:$1,932 (2025)
New listings near 8 Hough Rd.
- New
 $900,000Active13.41 Acres
$900,000Active13.41 Acres0 Worcester Providence Tpke, Millbury, MA 01527
MLS# 73468453Listed by: Keller Williams Pinnacle Central - Open Sat, 12 to 2pmNew
 $675,000Active3 beds 2 baths2,324 sq. ft.
$675,000Active3 beds 2 baths2,324 sq. ft.15 Westview Dr, Sutton, MA 01590
MLS# 73468269Listed by: William Raveis R.E. & Home Services - New
 $1,150,000Active4 beds 3 baths2,670 sq. ft.
$1,150,000Active4 beds 3 baths2,670 sq. ft.5 Hamlets Way, Sutton, MA 01590
MLS# 73466525Listed by: The Aland Realty Group LLC - New
 $290,000Active1.88 Acres
$290,000Active1.88 Acres345 W Sutton Rd, Sutton, MA 01590
MLS# 73465851Listed by: Property Investors & Advisors, LLC  $279,500Active2 beds 2 baths1,074 sq. ft.
$279,500Active2 beds 2 baths1,074 sq. ft.17 Main #A, Sutton, MA 01590
MLS# 73458677Listed by: Picket Fence Properties $399,000Active3 beds 2 baths1,698 sq. ft.
$399,000Active3 beds 2 baths1,698 sq. ft.109 Mendon Rd, Sutton, MA 01590
MLS# 73461871Listed by: Noble Realty & Consulting, LLC $335,000Active11.62 Acres
$335,000Active11.62 Acres126 Burbank Rd Lot 1, Sutton, MA 01590
MLS# 73460024Listed by: www.HomeZu.com $250,000Active1.87 Acres
$250,000Active1.87 Acres99 Burbank Road Lot 182, Sutton, MA 01590
MLS# 73460005Listed by: www.HomeZu.com $999,000Active6 beds 3 baths5,569 sq. ft.
$999,000Active6 beds 3 baths5,569 sq. ft.186 Eight Lots Rd, Sutton, MA 01590
MLS# 73459750Listed by: LAER Realty Partners- Open Sat, 12 to 2:30pm
 $499,900Active2 beds 3 baths2,557 sq. ft.
$499,900Active2 beds 3 baths2,557 sq. ft.150 Ariel Cir #150, Sutton, MA 01590
MLS# 73459511Listed by: Red Post Realty, LLC
