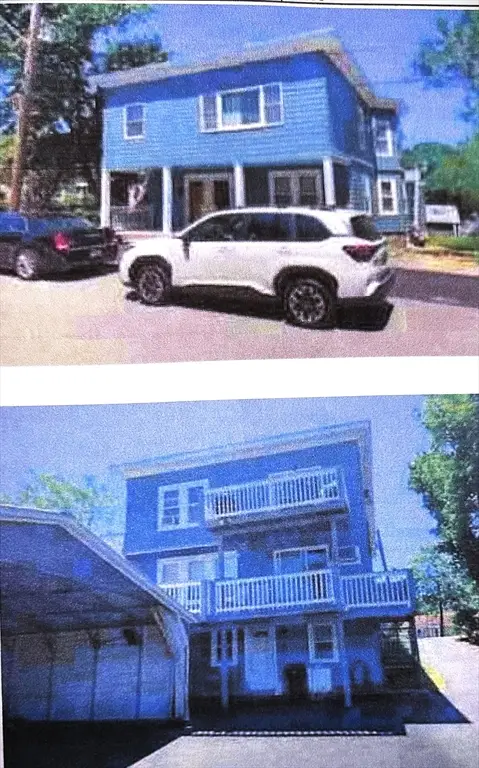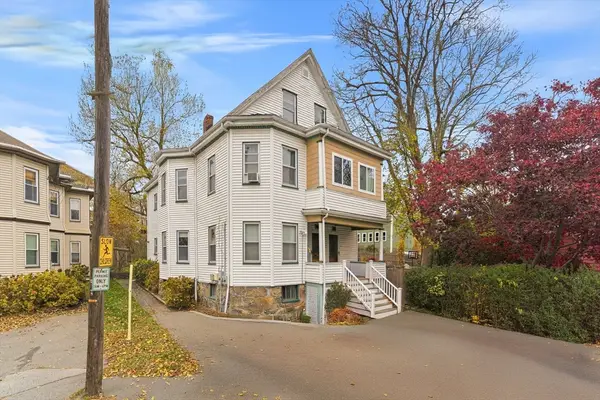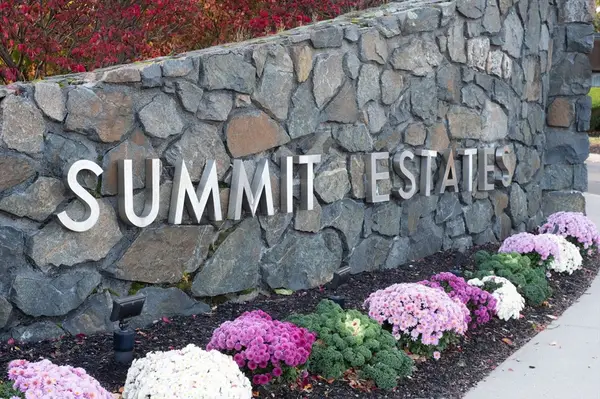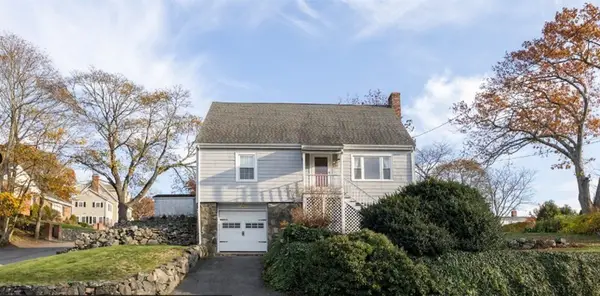251 Puritan Road, Swampscott, MA 01907
Local realty services provided by:Better Homes and Gardens Real Estate The Shanahan Group
Listed by: susan bridge, susan bridge
Office: j. barrett & company
MLS#:73335936
Source:MLSPIN
Price summary
- Price:$4,999,000
- Price per sq. ft.:$611.27
About this home
BEACHFRONT! Built in an era of grandeur, Beachhurst stands out among the best! Designed by famous architect Richard Morris Hunt (The Breakers, Biltmore Estate) this Victorian-era home has been painstakingly preserved & renovated to the finest of details, all while maintaining its rich history. Perfectly blending modern-day touches for today’s living, this one is not to be missed. Exquisitely situated on Eisman’s Beach with direct beach access, one will relax on the many decks enjoying golden sunrises and sweeping ocean views of the ever-changing distant Boston skyline. Inside you will find a chef’s kitchen, two butler’s pantries, four main bedrooms each w/ensuites (Primary adds: private deck & dressing room), additional four bedrooms/offices, 10 fireplaces, multi-zone heating, high velocity central air, and so much more. A complete 3rd floor renovation now blends seamlessly into its history and charm. Even the most discerning buyer will appreciate this true masterpiece – Beachhurst!
Contact an agent
Home facts
- Year built:1895
- Listing ID #:73335936
- Updated:November 14, 2025 at 10:28 PM
Rooms and interior
- Bedrooms:8
- Total bathrooms:9
- Full bathrooms:6
- Half bathrooms:3
- Living area:8,178 sq. ft.
Heating and cooling
- Cooling:Central Air
- Heating:Fireplace(s), Hot Water, Natural Gas, Radiant
Structure and exterior
- Roof:Shingle
- Year built:1895
- Building area:8,178 sq. ft.
- Lot area:0.36 Acres
Utilities
- Water:Public
- Sewer:Public Sewer
Finances and disclosures
- Price:$4,999,000
- Price per sq. ft.:$611.27
- Tax amount:$31,942 (2025)
New listings near 251 Puritan Road
- New
 $1,240,000Active5 beds 3 baths3,078 sq. ft.
$1,240,000Active5 beds 3 baths3,078 sq. ft.10-12 Fairview Ave, Swampscott, MA 01907
MLS# 73454231Listed by: Salvatore Lo Brutto - Open Sat, 12 to 2pmNew
 $480,000Active3 beds 2 baths1,563 sq. ft.
$480,000Active3 beds 2 baths1,563 sq. ft.29-31 Essex Ave. #2, Swampscott, MA 01907
MLS# 73454357Listed by: Kava Realty Group, Inc. - New
 $389,900Active2 beds 2 baths1,229 sq. ft.
$389,900Active2 beds 2 baths1,229 sq. ft.1004 Paradise Rd #PHJ, Swampscott, MA 01907
MLS# 73454484Listed by: William Raveis R.E. & Home Services - Open Sat, 1 to 2:30pmNew
 $679,900Active4 beds 1 baths1,838 sq. ft.
$679,900Active4 beds 1 baths1,838 sq. ft.51 Barnstable St, Swampscott, MA 01907
MLS# 73454922Listed by: William Raveis R.E. & Home Services - Open Sat, 12 to 1:30pmNew
 $899,000Active3 beds 3 baths1,986 sq. ft.
$899,000Active3 beds 3 baths1,986 sq. ft.8 Ocean View, Swampscott, MA 01907
MLS# 73454745Listed by: Coldwell Banker Realty - Marblehead - Open Sun, 11:30am to 1pmNew
 $699,900Active4 beds 2 baths1,488 sq. ft.
$699,900Active4 beds 2 baths1,488 sq. ft.100 Burpee Rd., Swampscott, MA 01907
MLS# 73452526Listed by: Coldwell Banker Realty - Marblehead - New
 $369,900Active1 beds 1 baths626 sq. ft.
$369,900Active1 beds 1 baths626 sq. ft.28 Claremont Ter #4, Swampscott, MA 01907
MLS# 73452440Listed by: Keller Williams Gateway Realty - New
 $675,000Active4 beds 2 baths1,728 sq. ft.
$675,000Active4 beds 2 baths1,728 sq. ft.24 Orchard Cir, Swampscott, MA 01907
MLS# 73452372Listed by: Coldwell Banker Realty - Worcester - New
 $650,000Active3 beds 2 baths1,259 sq. ft.
$650,000Active3 beds 2 baths1,259 sq. ft.106 Norfolk Ave, Swampscott, MA 01907
MLS# 73451157Listed by: Coldwell Banker Realty - Marblehead - Open Sat, 12:15 to 1:45pmNew
 $369,900Active1 beds 1 baths627 sq. ft.
$369,900Active1 beds 1 baths627 sq. ft.28 Claremont Ter #6, Swampscott, MA 01907
MLS# 73451040Listed by: The Proper Nest Real Estate
