441 Essex Street #302, Swampscott, MA 01907
Local realty services provided by:Better Homes and Gardens Real Estate The Shanahan Group

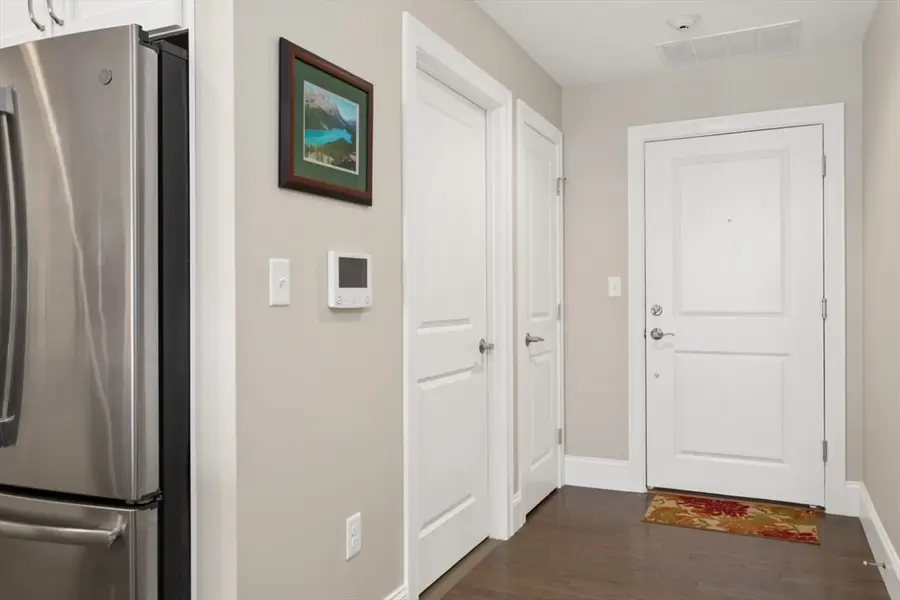
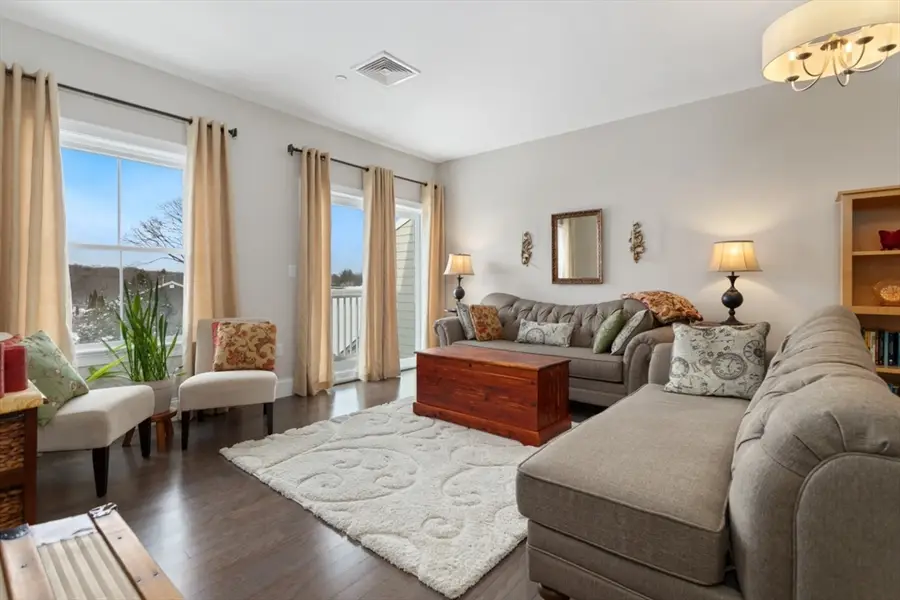
Listed by:ellen meehan
Office:rear window realty, llc
MLS#:73335360
Source:MLSPIN
Price summary
- Price:$469,000
- Price per sq. ft.:$393.46
- Monthly HOA dues:$653
About this home
CASH ONLY! See disclosure! This is the perfect home for the couple downsizing who would love the convenience of a garage. Incredible one owner home looks absolutely brand spanking new!! Penthouse unit with soaring ceilings, open layout of kitchen/dining/living room is ideal for entertaining! Upgraded Quartz, subway tile backsplash, stainless GE appliances, Gas cooking with center griddle, soft close cabinets and all in mint condition! One of the largest two bedrooms in the complex! Living room has slider to private balcony! Master is mammoth featuring walk in closet, soaking tub, his/her vanity and huge walk in tile shower! In unit washer/dryer in a great size utility closet. This home truly looks like it's never been lived in!!! Great garage spot right near door with overhead storage. Fabulous location close to stores, public transportation, restaurants and so much more! Bring your fur babies to this incredible home with the warm feel of a luxurious boutique hotel at the Avery!!
Contact an agent
Home facts
- Year built:2018
- Listing Id #:73335360
- Updated:August 14, 2025 at 10:21 AM
Rooms and interior
- Bedrooms:2
- Total bathrooms:2
- Full bathrooms:2
- Living area:1,192 sq. ft.
Heating and cooling
- Cooling:1 Cooling Zone, Central Air, Individual
- Heating:Forced Air, Natural Gas
Structure and exterior
- Year built:2018
- Building area:1,192 sq. ft.
Utilities
- Water:Public
- Sewer:Public Sewer
Finances and disclosures
- Price:$469,000
- Price per sq. ft.:$393.46
- Tax amount:$6,363 (2025)
New listings near 441 Essex Street #302
- Open Sat, 11am to 12:30pmNew
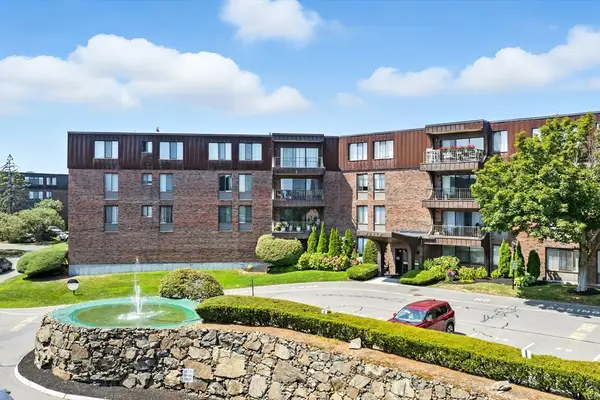 $400,000Active2 beds 2 baths1,110 sq. ft.
$400,000Active2 beds 2 baths1,110 sq. ft.1006 Paradise Rd #1H, Swampscott, MA 01907
MLS# 73417591Listed by: The Proper Nest Real Estate - Open Sat, 11am to 12:30pmNew
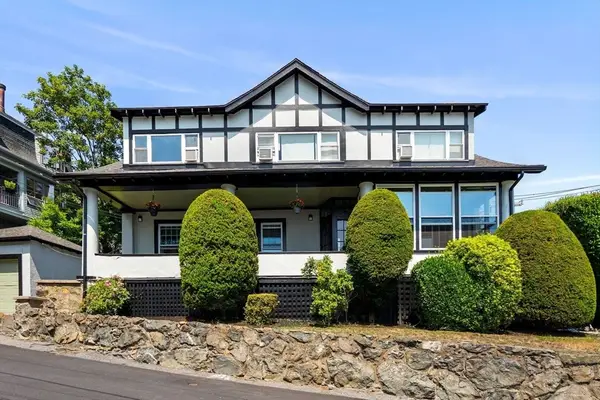 $1,395,000Active5 beds 4 baths2,864 sq. ft.
$1,395,000Active5 beds 4 baths2,864 sq. ft.106 Rockland St, Swampscott, MA 01907
MLS# 73416910Listed by: Coldwell Banker Realty - Marblehead - Open Thu, 5 to 6:30pmNew
 $1,695,000Active4 beds 4 baths4,000 sq. ft.
$1,695,000Active4 beds 4 baths4,000 sq. ft.5 Supreme Court, Swampscott, MA 01907
MLS# 73416383Listed by: William Raveis R.E. & Home Services - Open Sat, 11am to 12:30pmNew
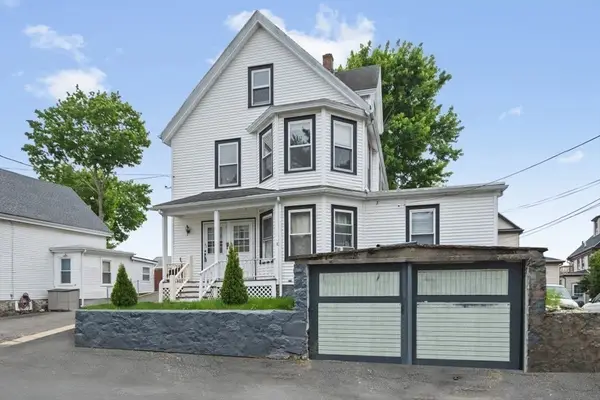 $849,900Active6 beds 3 baths2,248 sq. ft.
$849,900Active6 beds 3 baths2,248 sq. ft.45-47 Crescent Street, Swampscott, MA 01907
MLS# 73415656Listed by: Coldwell Banker Realty - Waltham - New
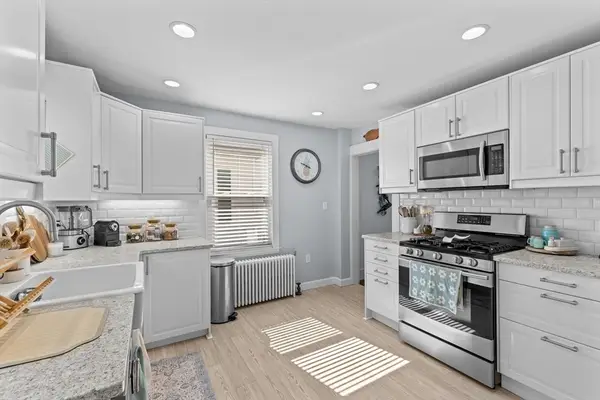 $699,000Active3 beds 2 baths1,461 sq. ft.
$699,000Active3 beds 2 baths1,461 sq. ft.523 Humphrey St, Swampscott, MA 01907
MLS# 73414172Listed by: Century 21 North East - New
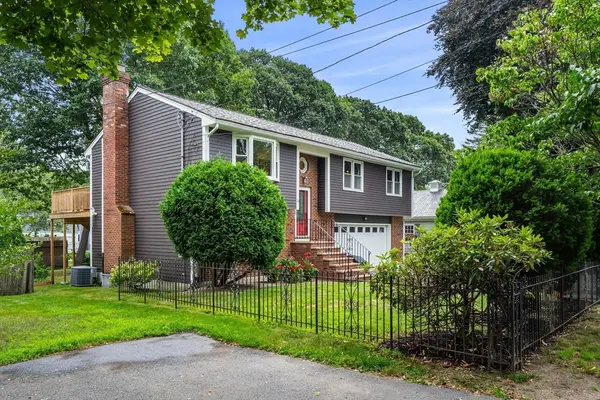 $834,900Active3 beds 2 baths1,660 sq. ft.
$834,900Active3 beds 2 baths1,660 sq. ft.29 Brooks Ter., Swampscott, MA 01907
MLS# 73413845Listed by: Coldwell Banker Realty - Marblehead - Open Sun, 11:30am to 12:30pm
 $745,000Active3 beds 2 baths1,344 sq. ft.
$745,000Active3 beds 2 baths1,344 sq. ft.33 Plymouth Ave, Swampscott, MA 01907
MLS# 73412157Listed by: Coldwell Banker Realty - Marblehead - Open Sat, 10:30 to 11:30am
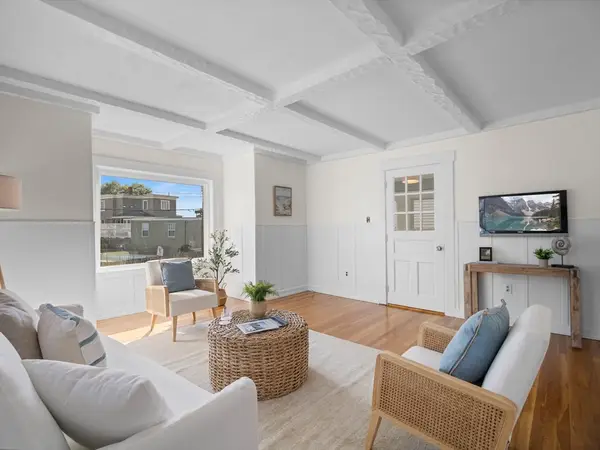 $624,990Active4 beds 2 baths1,531 sq. ft.
$624,990Active4 beds 2 baths1,531 sq. ft.22 Jessie St, Swampscott, MA 01907
MLS# 73412043Listed by: Berkshire Hathaway HomeServices Commonwealth Real Estate - Open Thu, 5 to 7pm
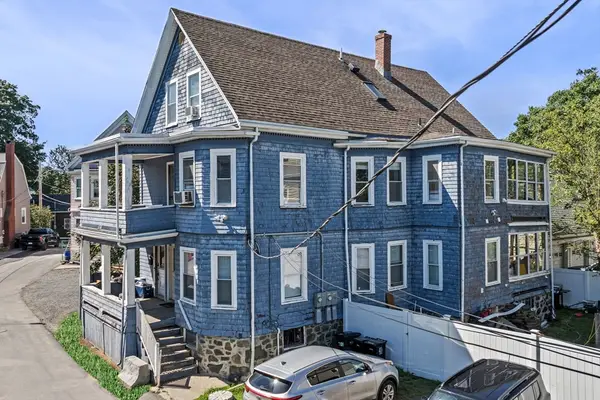 $575,000Active4 beds 2 baths2,151 sq. ft.
$575,000Active4 beds 2 baths2,151 sq. ft.4 Valley Rd #2, Swampscott, MA 01907
MLS# 73411020Listed by: Keller Williams Realty 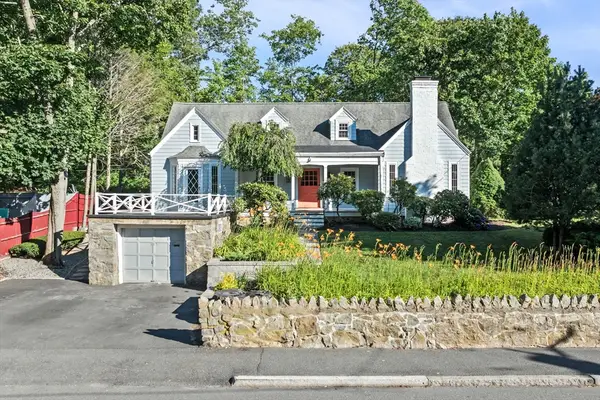 $1,150,000Active3 beds 3 baths1,954 sq. ft.
$1,150,000Active3 beds 3 baths1,954 sq. ft.335 Puritan Rd, Swampscott, MA 01907
MLS# 73407991Listed by: The Proper Nest Real Estate

