53 Tupelo Rd, Swampscott, MA 01907
Local realty services provided by:Better Homes and Gardens Real Estate The Shanahan Group
53 Tupelo Rd,Swampscott, MA 01907
$2,750,000
- 7 Beds
- 7 Baths
- 5,260 sq. ft.
- Single family
- Active
Upcoming open houses
- Sun, Sep 2812:00 pm - 01:30 pm
Listed by:melissa weinand
Office:the proper nest real estate
MLS#:73434248
Source:MLSPIN
Price summary
- Price:$2,750,000
- Price per sq. ft.:$522.81
About this home
Welcome to the Ivy Ledge Estate. With WATERVIEWS from most rooms this home is perched in a coveted Swampscott enclave. Meticulously maintained and elegantly updated, this residence harmonizes timeless charm with modern sophistication. Sunlit interiors boast gleaming hardwood floors, bespoke millwork, and a thoughtfully designed floor plan ideal for both entertaining and serene retreat. The gourmet kitchen exudes both style and function with a second kitchen island and swoonworthy butler's pantry that has original cabinetry, hardware and 2nd sink. The primary suite offers a sanctuary of comfort with a new en-suite bathroom and perfectly designed walk-in closet complete with an island. Each bedroom offers its own bathroom and there are plenty of bonus rooms for home offices, gym and playroom. This rare blend of elegance and seaside tranquility is just moments from pristine beaches, fine dining, and vibrant local amenities. Come and enjoy this truly special lifestyle.
Contact an agent
Home facts
- Year built:1911
- Listing ID #:73434248
- Updated:September 27, 2025 at 10:27 AM
Rooms and interior
- Bedrooms:7
- Total bathrooms:7
- Full bathrooms:5
- Half bathrooms:2
- Living area:5,260 sq. ft.
Heating and cooling
- Cooling:3 Cooling Zones, Central Air
- Heating:Baseboard, Forced Air, Natural Gas
Structure and exterior
- Roof:Shingle
- Year built:1911
- Building area:5,260 sq. ft.
- Lot area:0.9 Acres
Utilities
- Water:Public
- Sewer:Public Sewer
Finances and disclosures
- Price:$2,750,000
- Price per sq. ft.:$522.81
- Tax amount:$27,842 (2025)
New listings near 53 Tupelo Rd
- Open Sun, 12 to 1:30pmNew
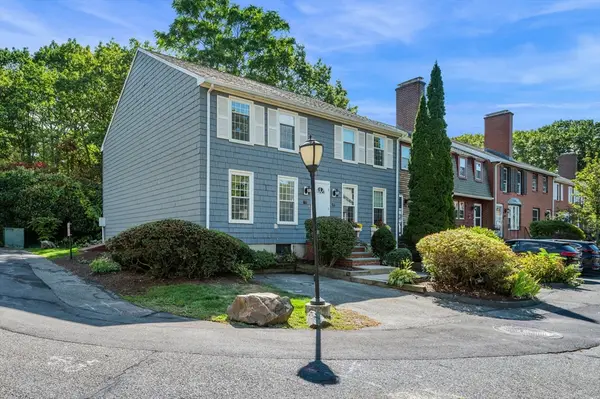 $495,000Active2 beds 2 baths1,488 sq. ft.
$495,000Active2 beds 2 baths1,488 sq. ft.2 Shackle Way #2, Swampscott, MA 01907
MLS# 73434517Listed by: The Proper Nest Real Estate - New
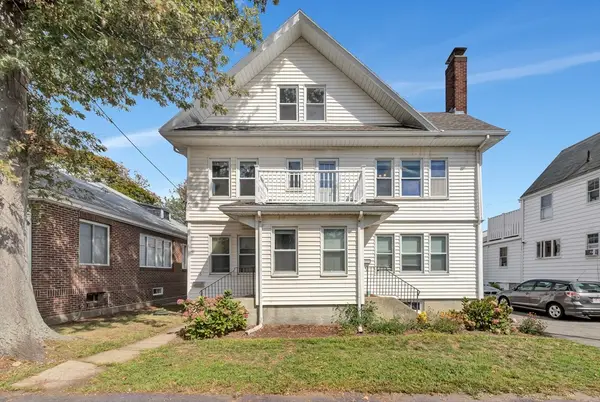 $650,000Active4 beds 2 baths2,082 sq. ft.
$650,000Active4 beds 2 baths2,082 sq. ft.11-15 Kings Beach Terrace #15, Swampscott, MA 01907
MLS# 73434370Listed by: Compass - Open Sun, 12 to 1:30pmNew
 $749,000Active3 beds 2 baths1,503 sq. ft.
$749,000Active3 beds 2 baths1,503 sq. ft.309 Paradise Road, Swampscott, MA 01907
MLS# 73434195Listed by: Century 21 North East - Open Sun, 1:30 to 3pmNew
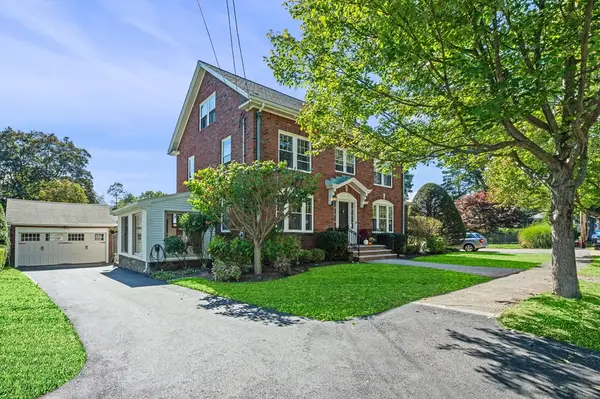 $1,175,000Active5 beds 3 baths3,407 sq. ft.
$1,175,000Active5 beds 3 baths3,407 sq. ft.25 Manton Road, Swampscott, MA 01907
MLS# 73434161Listed by: William Raveis R.E. & Home Services - Open Sun, 10:30am to 12:30pmNew
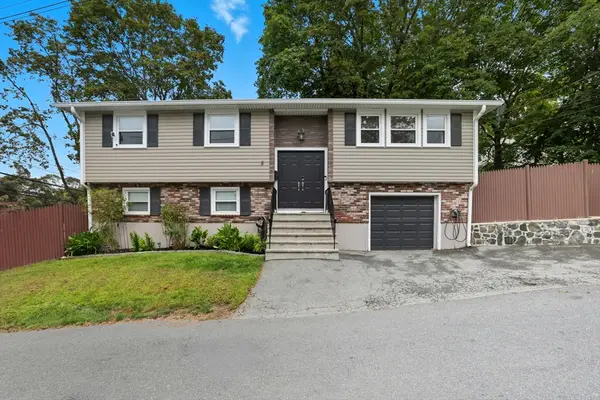 $770,000Active3 beds 2 baths1,798 sq. ft.
$770,000Active3 beds 2 baths1,798 sq. ft.8 Ryan Pl, Swampscott, MA 01907
MLS# 73433966Listed by: Real Broker MA, LLC - New
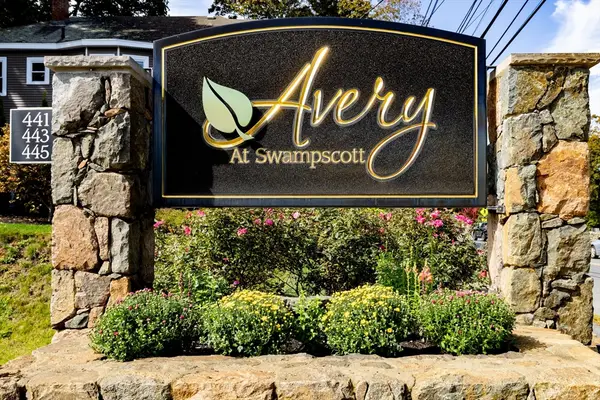 $459,000Active2 beds 2 baths1,088 sq. ft.
$459,000Active2 beds 2 baths1,088 sq. ft.445 Essex Street #304, Swampscott, MA 01907
MLS# 73433342Listed by: William Raveis R.E. & Home Services - New
 $1,499,000Active4 beds 5 baths3,263 sq. ft.
$1,499,000Active4 beds 5 baths3,263 sq. ft.3 Williams Ter, Swampscott, MA 01907
MLS# 73431491Listed by: David Gradus - Open Sat, 12 to 1pm
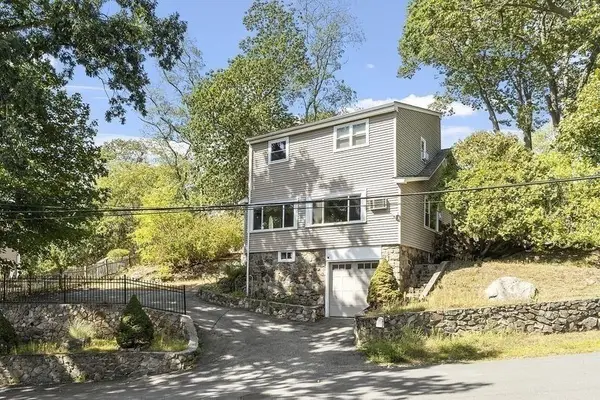 $659,900Active3 beds 3 baths2,438 sq. ft.
$659,900Active3 beds 3 baths2,438 sq. ft.150 Windsor Ave, Swampscott, MA 01907
MLS# 73429576Listed by: Connor Real Estate - Open Sun, 12 to 1:30pm
 $799,900Active4 beds 2 baths2,044 sq. ft.
$799,900Active4 beds 2 baths2,044 sq. ft.24 Barnstable Street, Swampscott, MA 01907
MLS# 73428435Listed by: Coldwell Banker Realty - Marblehead
