116B Shores Street #116B, Taunton, MA 02780
Local realty services provided by:Better Homes and Gardens Real Estate The Masiello Group
116B Shores Street #116B,Taunton, MA 02780
$469,000
- 3 Beds
- 3 Baths
- 1,440 sq. ft.
- Single family
- Active
Listed by: donna crandall
Office: busch realty group, llc
MLS#:73195109
Source:MLSPIN
Price summary
- Price:$469,000
- Price per sq. ft.:$325.69
About this home
Move into your "new" 3 bedroom half duplex home today offering 2.5 baths, stainless steel appliances, granite countertops & island, hardwood flooring and an open living concept. As you walk into the kitchen the beautifully color coordinated rich cabinetry and acacia hardwood flooring will certainly capture your attention. The second level is where you will find your 3 bedrooms. The master bedroom suite offers a walk in closet and full bath featuring double vanity and large walk in shower. To complete the 2nd level you have 2 additional bedrooms and a second full bath. This half duplex home features 1st floor laundry, air conditioning, 12 x 12' patio off the kitchen overlooking your backyard, vinyl siding and town water & sewer. And, did I mention "No Condo Fees!" This home has been built with quality materials as you will be able to see as you walk through. Don't miss the opportunity to make this beautiful house your home!
Contact an agent
Home facts
- Year built:2023
- Listing ID #:73195109
- Updated:January 23, 2024 at 06:06 AM
Rooms and interior
- Bedrooms:3
- Total bathrooms:3
- Full bathrooms:2
- Half bathrooms:1
- Living area:1,440 sq. ft.
Heating and cooling
- Cooling:1 Cooling Zone, Central Air, Heat Pump
- Heating:Electric, Heat Pump
Structure and exterior
- Roof:Shingle
- Year built:2023
- Building area:1,440 sq. ft.
- Lot area:0.36 Acres
Schools
- High school:Ths Or Bp
- Middle school:Martin
- Elementary school:Mulcahey
Utilities
- Water:Public
- Sewer:Public Sewer
Finances and disclosures
- Price:$469,000
- Price per sq. ft.:$325.69
New listings near 116B Shores Street #116B
- Open Sat, 12 to 1pmNew
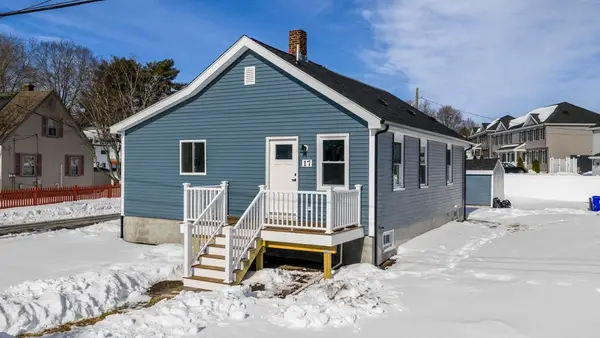 $479,900Active4 beds 1 baths1,219 sq. ft.
$479,900Active4 beds 1 baths1,219 sq. ft.17 Green St, Taunton, MA 02780
MLS# 73476485Listed by: RE/MAX Vantage - Open Sat, 12 to 1:30pmNew
 $310,000Active1 beds 1 baths957 sq. ft.
$310,000Active1 beds 1 baths957 sq. ft.96 Old Colony Ave #212, Taunton, MA 02718
MLS# 73476469Listed by: DJB Realty Corporation - New
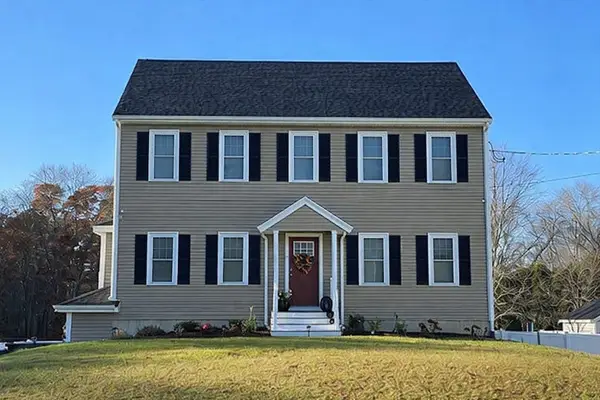 $774,900Active3 beds 3 baths2,128 sq. ft.
$774,900Active3 beds 3 baths2,128 sq. ft.Lot 2 Norton Ave, Taunton, MA 02780
MLS# 73476177Listed by: Brownstone Realty Group - Open Sat, 10am to 12pmNew
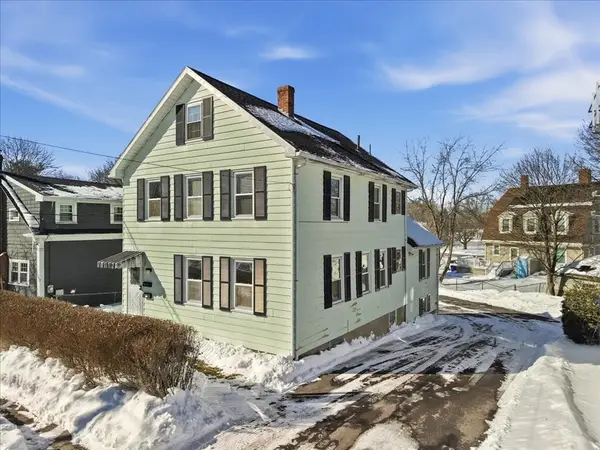 $499,900Active3 beds 2 baths1,785 sq. ft.
$499,900Active3 beds 2 baths1,785 sq. ft.303 Cohannet St, Taunton, MA 02780
MLS# 73475911Listed by: Neighbors Realty Group, LLC - Open Sun, 10:30am to 12pmNew
 $375,000Active2 beds 1 baths800 sq. ft.
$375,000Active2 beds 1 baths800 sq. ft.150 Broadway, Taunton, MA 02780
MLS# 73475851Listed by: Brownstone Realty Group - Open Sat, 1 to 2:30pmNew
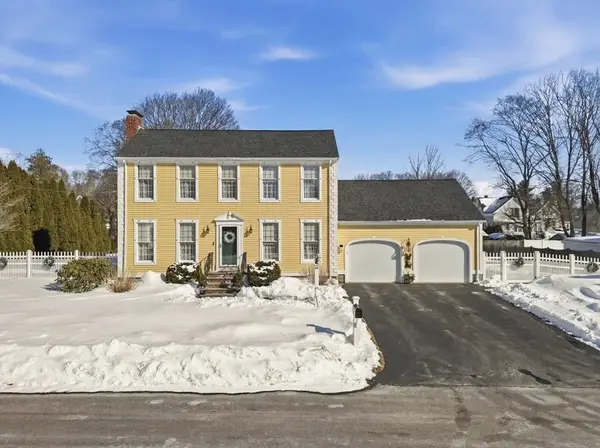 $649,900Active3 beds 3 baths2,460 sq. ft.
$649,900Active3 beds 3 baths2,460 sq. ft.19 Crapo St, Taunton, MA 02780
MLS# 73475762Listed by: Marble House Realty, Inc. - Open Sat, 10am to 12pmNew
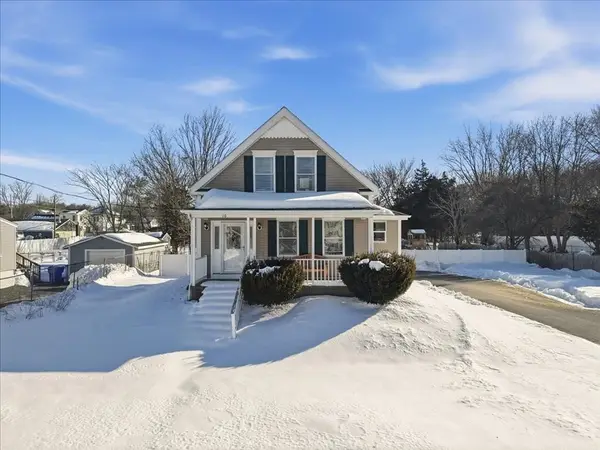 $419,900Active3 beds 1 baths1,044 sq. ft.
$419,900Active3 beds 1 baths1,044 sq. ft.10 Liberty St, Taunton, MA 02718
MLS# 73475739Listed by: Conway - Mansfield - Open Sat, 11am to 1pmNew
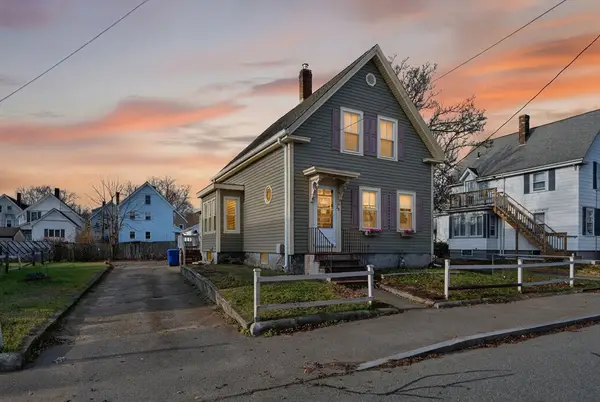 $339,900Active3 beds 1 baths1,180 sq. ft.
$339,900Active3 beds 1 baths1,180 sq. ft.28 Cottage St, Taunton, MA 02780
MLS# 73475691Listed by: RE/MAX Real Estate Center - Open Sat, 11am to 1pmNew
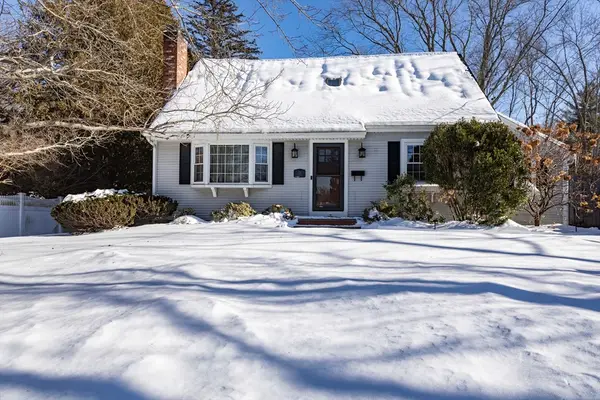 $509,900Active3 beds 2 baths2,036 sq. ft.
$509,900Active3 beds 2 baths2,036 sq. ft.28 Linden Street, Taunton, MA 02780
MLS# 73475577Listed by: Lamacchia Realty, Inc. - New
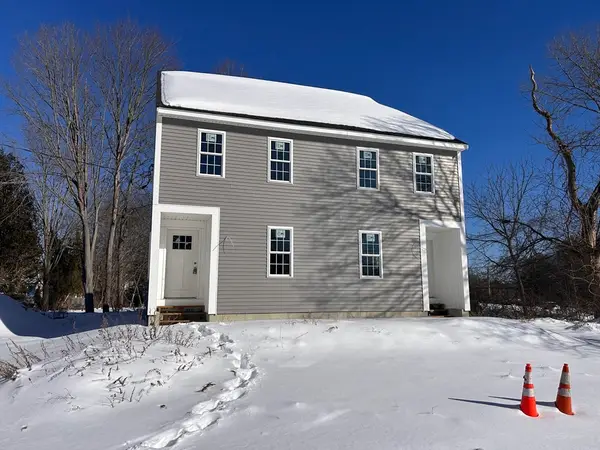 $700,000Active6 beds 4 baths2,408 sq. ft.
$700,000Active6 beds 4 baths2,408 sq. ft.136 Dean St #A&B, Taunton, MA 02780
MLS# 73475472Listed by: OnNest Real Estate LLC

