218 Dunbar St, Taunton, MA 02780
Local realty services provided by:Better Homes and Gardens Real Estate The Masiello Group
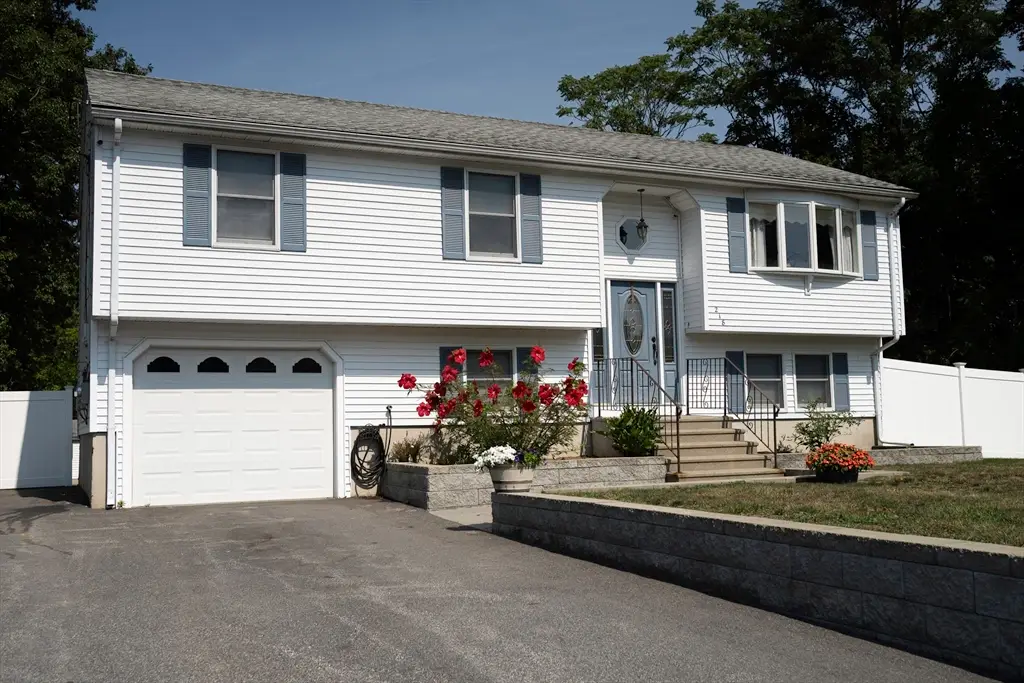
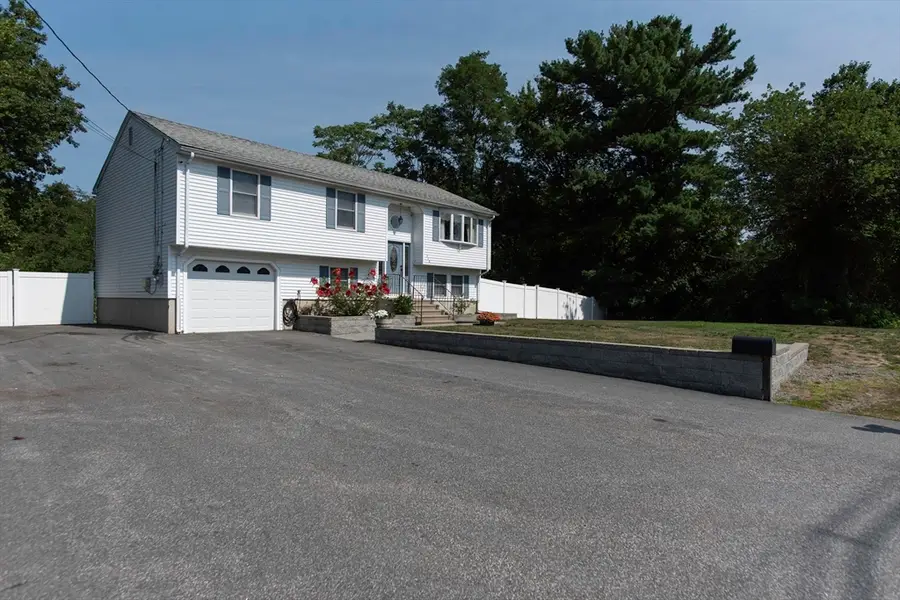
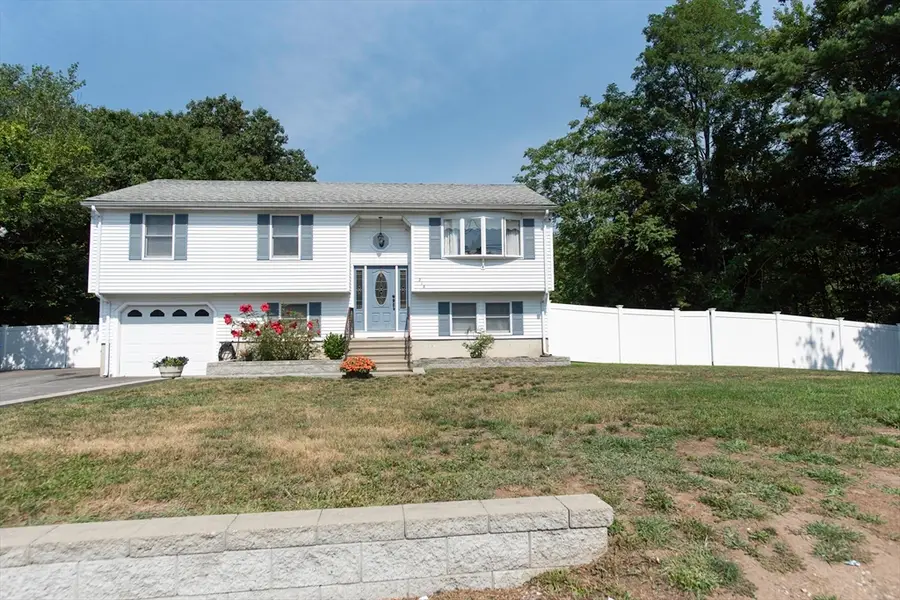
218 Dunbar St,Taunton, MA 02780
$549,900
- 3 Beds
- 2 Baths
- 1,832 sq. ft.
- Single family
- Active
Upcoming open houses
- Sun, Aug 1710:30 am - 12:30 pm
Listed by:michael bolduc
Office:premier properties
MLS#:73417691
Source:MLSPIN
Price summary
- Price:$549,900
- Price per sq. ft.:$300.16
About this home
Welcome home! Located in the desirable Friedman/Chamberlain school district, this well-maintained home is move-in ready! The open concept floor plan flows nicely from the living room into the beautifully remodeled kitchen featuring a large island, stainless steel appliances, and granite. Hardwood flooring throughout the entire first floor with crown molding and a large master bedroom. Both full baths have been tastefully renovated. Vinyl siding and an architectural shingle roof will ensure years of maintenance-free ownership. Propane heat and hot water (leased tank). Deck off the kitchen overlooks the expansive, private fenced in backyard complete with storage shed. Recent upgrades include the addition of central air, a new oversized driveway, hot water tank, vinyl fencing, plus a new front walkway and retaining walls. A walkout basement with an office, laundry room (both units stay), and easy garage access completes the package. A commuter's dream - just minutes to routes 495 and 24!
Contact an agent
Home facts
- Year built:1989
- Listing Id #:73417691
- Updated:August 14, 2025 at 12:18 PM
Rooms and interior
- Bedrooms:3
- Total bathrooms:2
- Full bathrooms:2
- Living area:1,832 sq. ft.
Heating and cooling
- Cooling:1 Cooling Zone, Central Air
- Heating:Baseboard, Natural Gas, Propane
Structure and exterior
- Roof:Shingle
- Year built:1989
- Building area:1,832 sq. ft.
- Lot area:1.7 Acres
Schools
- High school:Ths/Bp
- Middle school:Benjamin A. Friedman
- Elementary school:Joseph C. Chamberlain
Utilities
- Water:Public
- Sewer:Private Sewer
Finances and disclosures
- Price:$549,900
- Price per sq. ft.:$300.16
- Tax amount:$5,347 (2026)
New listings near 218 Dunbar St
- New
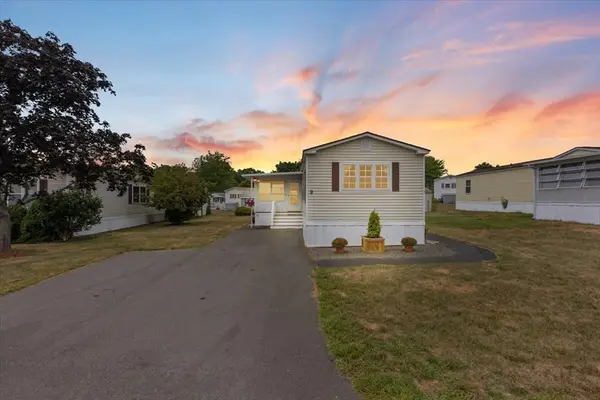 $225,000Active2 beds 1 baths1,081 sq. ft.
$225,000Active2 beds 1 baths1,081 sq. ft.9 Puritan Rd, Taunton, MA 02780
MLS# 73418042Listed by: Keller Williams Realty Colonial Partners - Open Sat, 12 to 1:30pmNew
 $530,000Active3 beds 2 baths2,168 sq. ft.
$530,000Active3 beds 2 baths2,168 sq. ft.6 Grove Ave, Taunton, MA 02780
MLS# 73417971Listed by: J. Christopher Real Estate Group - Open Sat, 9:30 to 11amNew
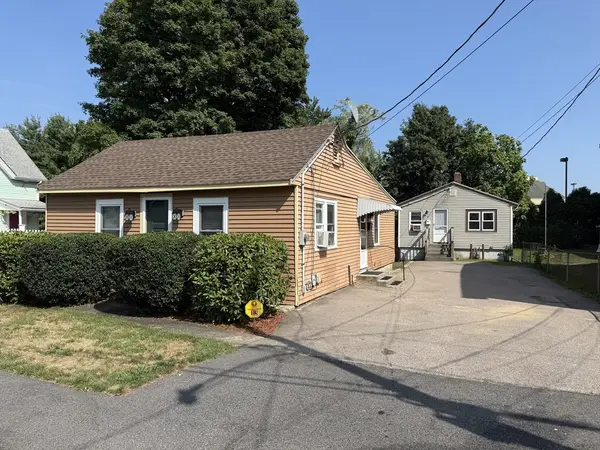 $629,000Active5 beds 2 baths1,572 sq. ft.
$629,000Active5 beds 2 baths1,572 sq. ft.13 Stanley Ave, Taunton, MA 02780
MLS# 73417952Listed by: Keller Williams South Watuppa - Open Sat, 11am to 12:30pmNew
 $699,900Active4 beds 3 baths2,982 sq. ft.
$699,900Active4 beds 3 baths2,982 sq. ft.54 Village Circle, Taunton, MA 02780
MLS# 73417721Listed by: Keller Williams Realty - Open Sat, 11am to 1pmNew
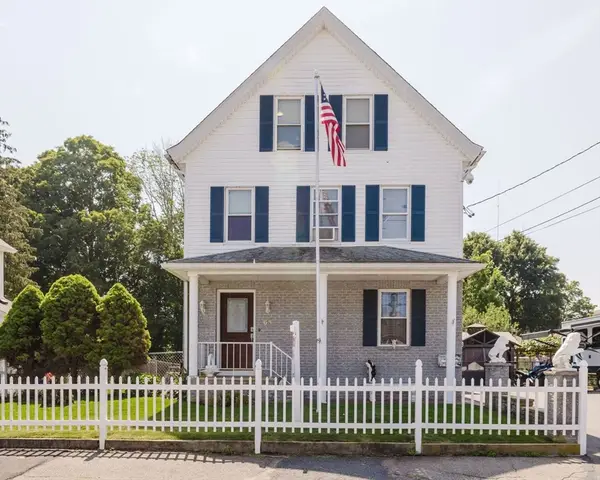 $699,900Active5 beds 3 baths2,712 sq. ft.
$699,900Active5 beds 3 baths2,712 sq. ft.68 Wales St., Taunton, MA 02780
MLS# 73417603Listed by: RE/MAX Real Estate Center - Open Sat, 12 to 2pmNew
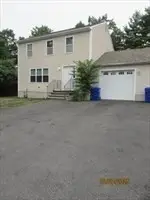 $850,000Active6 beds 4 baths3,136 sq. ft.
$850,000Active6 beds 4 baths3,136 sq. ft.218 R Hart St., A &b, Taunton, MA 02780
MLS# 73417388Listed by: Brook Realty - New
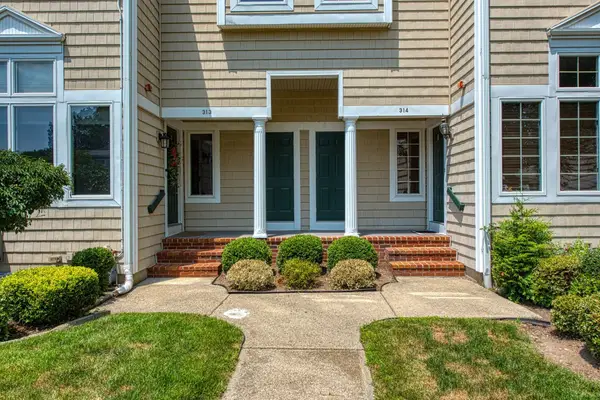 $525,000Active2 beds 3 baths2,475 sq. ft.
$525,000Active2 beds 3 baths2,475 sq. ft.701 Winthrop Street #313, Taunton, MA 02780
MLS# 73417343Listed by: Century 21 Realty Network - New
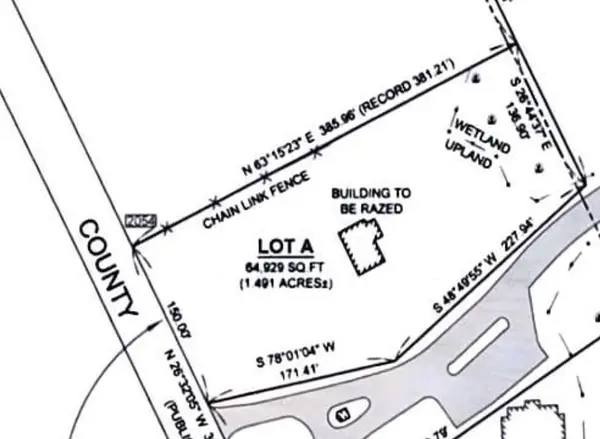 $475,000Active1.49 Acres
$475,000Active1.49 Acres600 County St, Taunton, MA 02780
MLS# 73417260Listed by: Compass - New
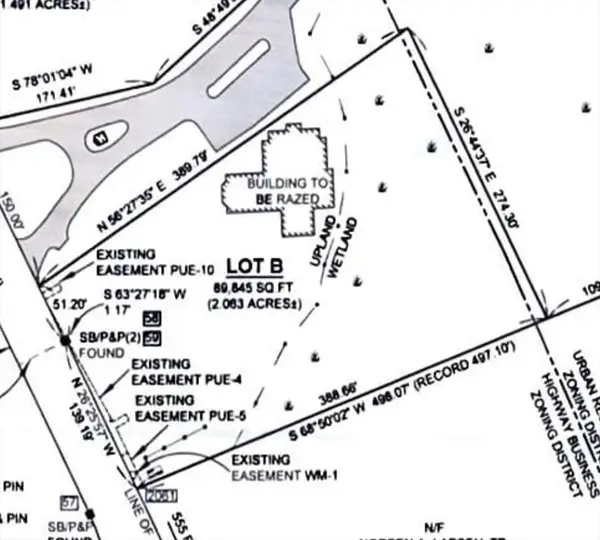 $475,000Active2.06 Acres
$475,000Active2.06 Acres600 County St, Taunton, MA 02114
MLS# 73417269Listed by: Compass
