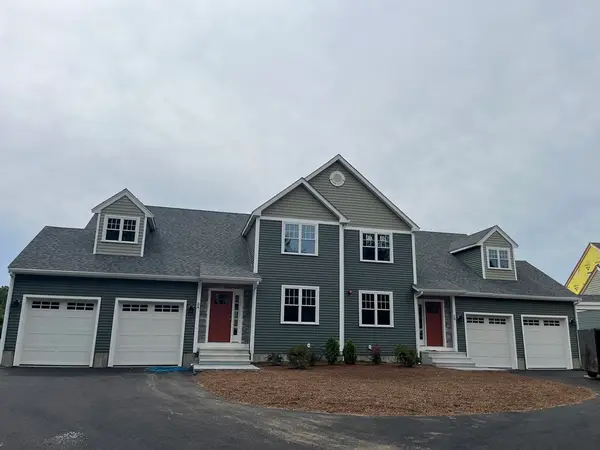29 E Walnut St, Taunton, MA 02780
Local realty services provided by:Better Homes and Gardens Real Estate The Masiello Group
29 E Walnut St,Taunton, MA 02780
$735,000
- 6 Beds
- 3 Baths
- 2,185 sq. ft.
- Multi-family
- Active
Listed by:nancy santos
Office:century 21 realty network
MLS#:73404645
Source:MLSPIN
Price summary
- Price:$735,000
- Price per sq. ft.:$336.38
About this home
IMMACULATE 3 family home is now available! You've been asking for the perfect balance of owner occupied & investment BUT that is move-in ready and WE HEARD YOU! This multi is absolutely turn-key! First flr will be delivered vacant. A beautifully bright unit with slider to side landing, so ideal for the owner of the house. The 1st and 2nd flrs have galley style kitchens off generous dining areas, complete with pantries! 1st and 2nd also boast large LRs, 2 bedrooms and closets. Both have full baths, a tub on 2nd and a walk-in shower on 1st. The 3rd flr unit lays out a little different and is so adorable! Still very bright with a cute kitchen (yes pantry too!), LR, 2BRs and full bath. There is a lovely attached 16x18 carport area with a quaint patio off to the side, as well as some green yard space. Could be utilized for a little garden or maybe paved for additional parking. Basement is clean with laundry and plenty of storage! UPDATES ARE DONE! Newer roof, heat/minis, landscape.. HURRY!
Contact an agent
Home facts
- Year built:1920
- Listing ID #:73404645
- Updated:September 29, 2025 at 01:20 PM
Rooms and interior
- Bedrooms:6
- Total bathrooms:3
- Full bathrooms:3
- Living area:2,185 sq. ft.
Heating and cooling
- Cooling:Ductless, Window Unit(s)
- Heating:Baseboard, Ductless, Natural Gas
Structure and exterior
- Roof:Shingle
- Year built:1920
- Building area:2,185 sq. ft.
- Lot area:0.07 Acres
Schools
- High school:Ths/Bp
- Middle school:Parker
- Elementary school:Mulcahey
Utilities
- Water:Public
- Sewer:Public Sewer
Finances and disclosures
- Price:$735,000
- Price per sq. ft.:$336.38
- Tax amount:$5,169 (2025)
New listings near 29 E Walnut St
- New
 $649,900Active4 beds 3 baths2,392 sq. ft.
$649,900Active4 beds 3 baths2,392 sq. ft.165 King James Blvd, Taunton, MA 02780
MLS# 73436739Listed by: RE/MAX Real Estate Center - New
 $524,999Active3 beds 2 baths1,693 sq. ft.
$524,999Active3 beds 2 baths1,693 sq. ft.59 Edgehill Rd, Taunton, MA 02780
MLS# 73436646Listed by: Milestone Realty, Inc. - New
 $385,000Active2 beds 1 baths780 sq. ft.
$385,000Active2 beds 1 baths780 sq. ft.80 Short Street, Taunton, MA 02780
MLS# 73436034Listed by: Lamacchia Realty, Inc. - New
 $584,900Active3 beds 1 baths1,875 sq. ft.
$584,900Active3 beds 1 baths1,875 sq. ft.53 Cheshire Dr, Taunton, MA 02718
MLS# 73435943Listed by: RE/MAX Real Estate Center - New
 $719,900Active3 beds 3 baths1,900 sq. ft.
$719,900Active3 beds 3 baths1,900 sq. ft.2B Oak Street #2B, Norton, MA 02766
MLS# 73435576Listed by: Gerry Abbott REALTORS® - Open Mon, 4 to 6pmNew
 $739,900Active4 beds 3 baths2,498 sq. ft.
$739,900Active4 beds 3 baths2,498 sq. ft.90 Mello Drive, Taunton, MA 02780
MLS# 73435592Listed by: The Real Estate Collaborative - New
 $655,000Active3 beds 2 baths1,728 sq. ft.
$655,000Active3 beds 2 baths1,728 sq. ft.51 Swan Dr, Taunton, MA 02718
MLS# 73435456Listed by: LAER Realty Partners - New
 $599,999Active4 beds 1 baths1,742 sq. ft.
$599,999Active4 beds 1 baths1,742 sq. ft.1232 Middleboro Ave, Taunton, MA 02718
MLS# 73435469Listed by: LAER Realty Partners - New
 $874,900Active4 beds 4 baths4,756 sq. ft.
$874,900Active4 beds 4 baths4,756 sq. ft.165 Andrea Ln, Taunton, MA 02780
MLS# 73435291Listed by: RE/MAX Real Estate Center - New
 $330,000Active3 beds 1 baths1,310 sq. ft.
$330,000Active3 beds 1 baths1,310 sq. ft.1 Everett St, Taunton, MA 02780
MLS# 73435326Listed by: Four Points Realty
