12 Hospital Rd, Templeton, MA 01468
Local realty services provided by:Better Homes and Gardens Real Estate The Shanahan Group
12 Hospital Rd,Templeton, MA 01468
$350,000
- 3 Beds
- 1 Baths
- 1,092 sq. ft.
- Single family
- Active
Upcoming open houses
- Sun, Oct 0511:00 am - 12:30 pm
Listed by:michael yerardi
Office:oakridge realty, llc
MLS#:73438886
Source:MLSPIN
Price summary
- Price:$350,000
- Price per sq. ft.:$320.51
About this home
This STUNNINGLY UPDATED home in Baldwinville is priced well to sell. Show-stopping kitchen with NEW QUARTZ COUNTERS, NEW Shaker Cabinetry with soft close features and crown molding, NEW SUBWAY TILE Backsplash, NEW Stainless-Steel appliances, NEW FIXTURES & detailed woodwork. Hard not to love those NEW GLEAMING Hardwood Floors throughout! Bathroom includes NEW tile on the floors and shower walls as well as NEW vanity and fixtures. Freshly painted from top to bottom, including a walkout basement with plenty of room for a workspace, storage, rec area, or even finish for extra living space! BONUS: Large screened-in porch off the kitchen for extra living space, overlooking a private backyard. Several major upgrades with a brand NEW Roof, electrical panel and service, and driveway. Additional features include NEW gutters and Fresh landscaping. Truly nothing to do but move in! FREE 1-YR HOME WARRANTY if buyer closes within 30 days from offer acceptance.
Contact an agent
Home facts
- Year built:1970
- Listing ID #:73438886
- Updated:October 03, 2025 at 08:54 PM
Rooms and interior
- Bedrooms:3
- Total bathrooms:1
- Full bathrooms:1
- Living area:1,092 sq. ft.
Heating and cooling
- Heating:Baseboard, Oil
Structure and exterior
- Roof:Shingle
- Year built:1970
- Building area:1,092 sq. ft.
- Lot area:0.41 Acres
Utilities
- Water:Public
- Sewer:Public Sewer
Finances and disclosures
- Price:$350,000
- Price per sq. ft.:$320.51
- Tax amount:$3,619 (2025)
New listings near 12 Hospital Rd
- New
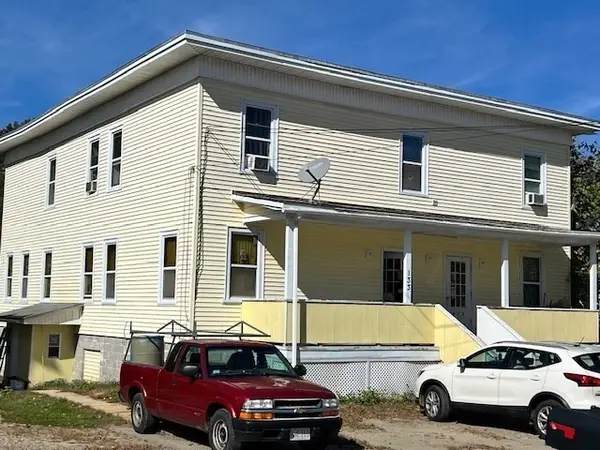 $539,900Active9 beds 5 baths3,280 sq. ft.
$539,900Active9 beds 5 baths3,280 sq. ft.133 Patriots Rd, Templeton, MA 01468
MLS# 73439461Listed by: Keller Williams Realty North Central - Open Sat, 11am to 12pmNew
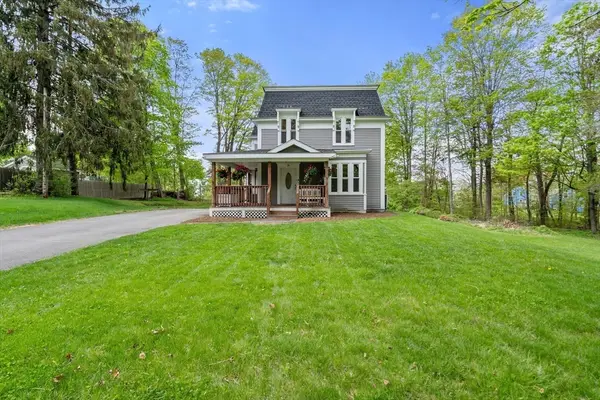 $415,000Active3 beds 2 baths1,773 sq. ft.
$415,000Active3 beds 2 baths1,773 sq. ft.23 Schoolhouse Rd, Templeton, MA 01468
MLS# 73439416Listed by: Coldwell Banker Realty - Worcester - Open Sat, 12 to 1:30pmNew
 $449,900Active4 beds 2 baths2,040 sq. ft.
$449,900Active4 beds 2 baths2,040 sq. ft.17 Prospect St, Templeton, MA 01436
MLS# 73438395Listed by: Coldwell Banker Realty - Leominster - Open Sat, 11am to 1pmNew
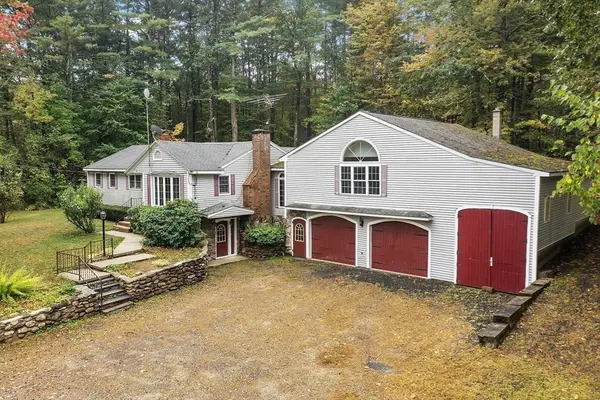 $450,000Active3 beds 2 baths1,835 sq. ft.
$450,000Active3 beds 2 baths1,835 sq. ft.87 Hubbardston Road, Templeton, MA 01468
MLS# 73436046Listed by: LAER Realty Partners - New
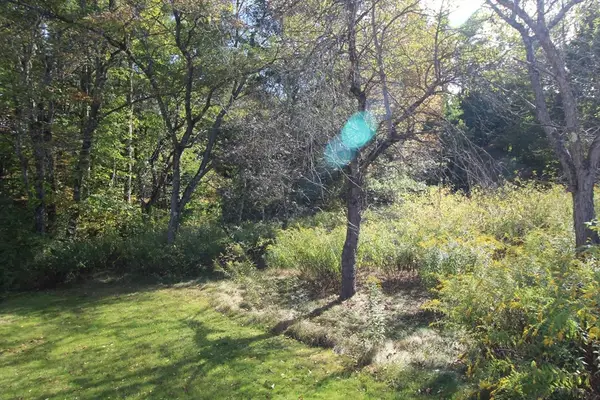 $130,000Active1 Acres
$130,000Active1 Acres0 Gardner Rd, Templeton, MA 01468
MLS# 73434522Listed by: Keller Williams Realty North Central  $328,000Active3 beds 2 baths1,604 sq. ft.
$328,000Active3 beds 2 baths1,604 sq. ft.40 Prospect, Templeton, MA 01436
MLS# 73430752Listed by: Media Realty Group Inc $480,000Active4 beds 2 baths2,560 sq. ft.
$480,000Active4 beds 2 baths2,560 sq. ft.14 Baldwinville Road, Templeton, MA 01468
MLS# 73429543Listed by: Channing Real Estate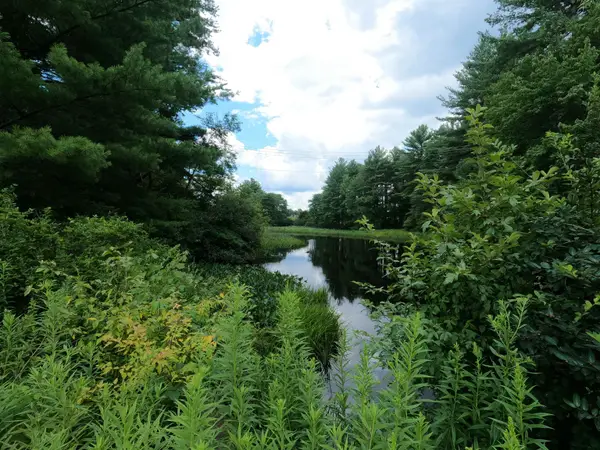 $497,000Active81 Acres
$497,000Active81 Acres12 Lots For Sale on Mill Street #284, 285, 62, 64, 65, 66, 67, 68, 69, 70, 71, 72, Templeton, MA 01436
MLS# 5060436Listed by: K&G REALTY SERVICES, INC.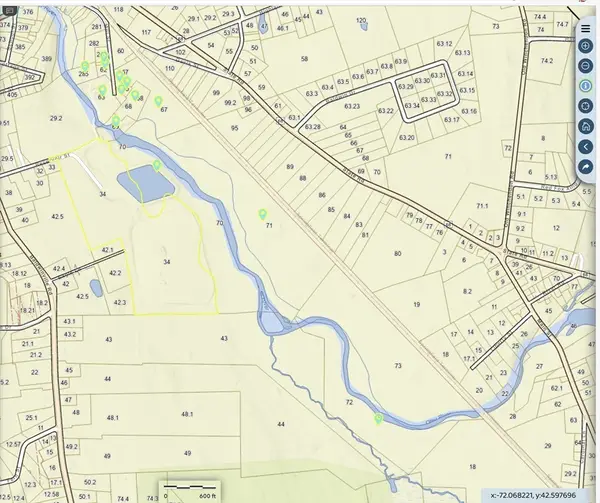 $497,000Active81 Acres
$497,000Active81 Acres12 Lots For Sale On Mill St, Templeton, MA 01436
MLS# 73427965Listed by: K&G Realty Services, LLC
