68 Catamount Rd, Tewksbury, MA 01876
Local realty services provided by:Better Homes and Gardens Real Estate The Masiello Group
68 Catamount Rd,Tewksbury, MA 01876
$995,000
- 3 Beds
- 3 Baths
- 3,250 sq. ft.
- Single family
- Active
Listed by:tuyet tu
Office:coldwell banker realty
MLS#:73423475
Source:MLSPIN
Price summary
- Price:$995,000
- Price per sq. ft.:$306.15
About this home
WOW-WOW-WOW, Looking for buyers and agent! Come and check out this NEW PRICING. Ready-move-in this Young Castle-like-Gorgeous-Home by the Holiday. Imagine your Halloween and Christmas lighting is the showcase of the town. At $995K- This house is a perfect 10 for Curb appeal/ back yard entertainment/privacy galore. Wait, your inground sprinkler has its own Artesian well water-for your lawn- However, house service is city water/sewer. 400amp electric panel feed/ whole house Generac gas generator. Interior has open foyer to 1st flr Office at home, formal livrm, bonus or 4th bdrm/ 1st floor laundry, guest bthrm/Open kitchen, formal dining room, large great room or family room with full Fun bar (English theme decor) slider connects to outdoor oasis. Heated Gunite pool with deep end diving- also has hot Jacuzzi jet tub for relaxing. 2nd flr has 3 bdrm. Primary Bdrm has WI closet/double vanity bath/sitting room/private balcony/spiral stair lead to indoor hot tub.
Contact an agent
Home facts
- Year built:1978
- Listing ID #:73423475
- Updated:October 16, 2025 at 10:41 AM
Rooms and interior
- Bedrooms:3
- Total bathrooms:3
- Full bathrooms:2
- Half bathrooms:1
- Living area:3,250 sq. ft.
Heating and cooling
- Cooling:3 or More, Ductless, Window Unit(s)
- Heating:Electric, Electric Baseboard
Structure and exterior
- Roof:Shingle
- Year built:1978
- Building area:3,250 sq. ft.
- Lot area:1.01 Acres
Utilities
- Water:Private, Public
- Sewer:Public Sewer
Finances and disclosures
- Price:$995,000
- Price per sq. ft.:$306.15
- Tax amount:$11,537 (2025)
New listings near 68 Catamount Rd
- Open Sun, 11am to 12:30pmNew
 $789,900Active2 beds 3 baths2,255 sq. ft.
$789,900Active2 beds 3 baths2,255 sq. ft.5 Kensington Way #5, Tewksbury, MA 01876
MLS# 73444674Listed by: ERA Key Realty Services - New
 $859,900Active5 beds 2 baths1,715 sq. ft.
$859,900Active5 beds 2 baths1,715 sq. ft.70 Ronald Dr, Tewksbury, MA 01876
MLS# 73444651Listed by: RE/MAX Andrew Realty Services - Open Sun, 11am to 1pmNew
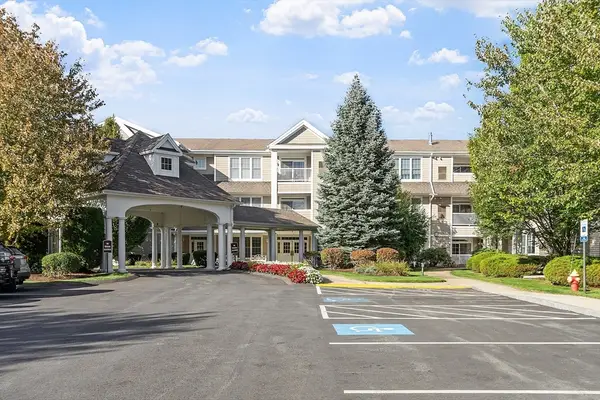 $469,900Active1 beds 1 baths1,112 sq. ft.
$469,900Active1 beds 1 baths1,112 sq. ft.1117 Emerald Court #1117, Tewksbury, MA 01876
MLS# 73444563Listed by: RE/MAX Encore - Open Sat, 12 to 2pmNew
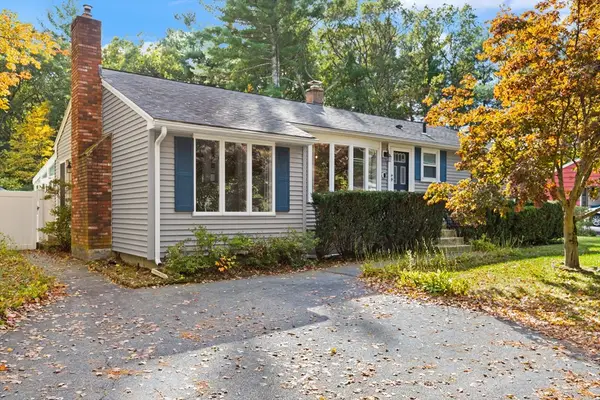 $599,900Active3 beds 1 baths1,830 sq. ft.
$599,900Active3 beds 1 baths1,830 sq. ft.93 Vale Street, Tewksbury, MA 01876
MLS# 73444401Listed by: Coldwell Banker Realty - Westford - Open Sun, 11am to 12:30pmNew
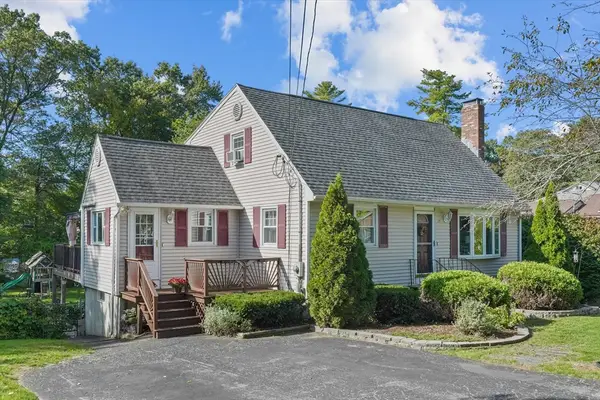 $739,000Active4 beds 2 baths1,882 sq. ft.
$739,000Active4 beds 2 baths1,882 sq. ft.15 Franklin St, Tewksbury, MA 01876
MLS# 73444352Listed by: William Raveis R.E. & Home Services - Open Sun, 1 to 2:30pmNew
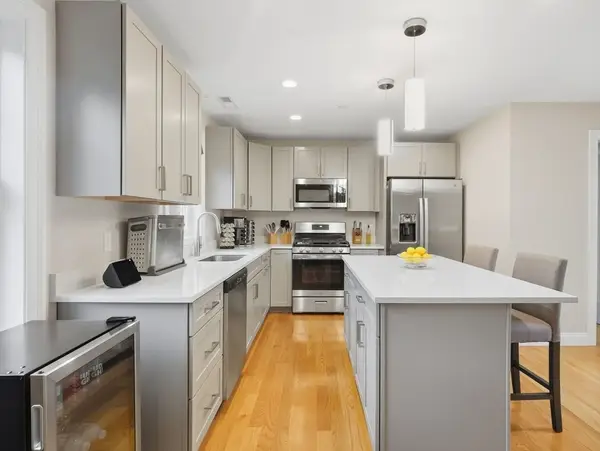 $519,000Active2 beds 2 baths1,558 sq. ft.
$519,000Active2 beds 2 baths1,558 sq. ft.1418 Main St. #201, Tewksbury, MA 01876
MLS# 73443914Listed by: Keller Williams Realty - Open Sun, 11am to 1pmNew
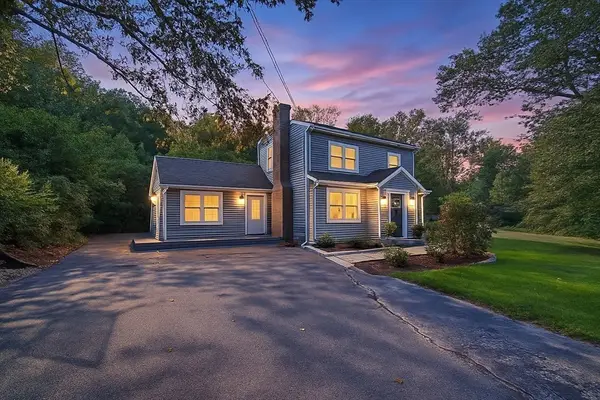 $559,000Active3 beds 1 baths1,392 sq. ft.
$559,000Active3 beds 1 baths1,392 sq. ft.164 Astle St, Tewksbury, MA 01876
MLS# 73443925Listed by: Lyv Realty - Open Sun, 12 to 2pmNew
 $554,900Active2 beds 2 baths1,240 sq. ft.
$554,900Active2 beds 2 baths1,240 sq. ft.142 Patrick Road #142, Tewksbury, MA 01876
MLS# 73443793Listed by: Coldwell Banker Realty - Westford - Open Sun, 1:30 to 3:30pmNew
 $699,900Active4 beds 3 baths2,050 sq. ft.
$699,900Active4 beds 3 baths2,050 sq. ft.251 Whipple Rd, Tewksbury, MA 01876
MLS# 73443643Listed by: LAER Realty Partners - Open Sun, 12 to 2pmNew
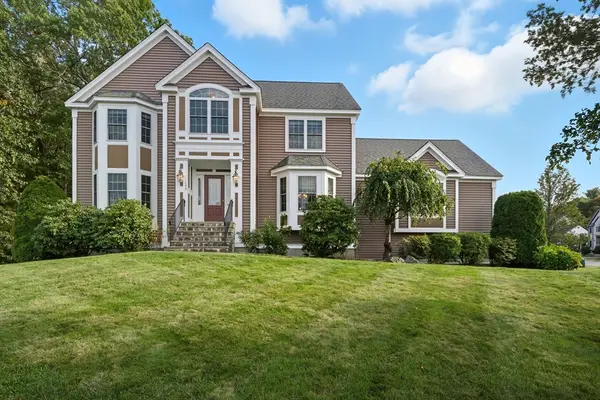 $1,150,000Active4 beds 3 baths3,428 sq. ft.
$1,150,000Active4 beds 3 baths3,428 sq. ft.139 Prospect Hill Drive #Lot 15, Tewksbury, MA 01876
MLS# 73442359Listed by: William Raveis R.E. & Home Services
