150 Cove Road, Vineyard Haven, MA 02568
Local realty services provided by:Better Homes and Gardens Real Estate The Shanahan Group
150 Cove Road,West Chop, MA 02568
$1,699,000
- 2 Beds
- 3 Baths
- 1,737 sq. ft.
- Condominium
- Active
Listed by:michele a moore
Office:island real estate
MLS#:22501655
Source:CAPECOD
Price summary
- Price:$1,699,000
- Price per sq. ft.:$978.12
- Monthly HOA dues:$1,125
About this home
The Premiere Townhouse at Tashmoo Wood. Elegantly renovated, this sun-filled end unit is fresh and modern with finish details. From the moment you step onto the expanded wrap-around deck, you will begin to see the fine craftsmanship of the property. Walk through the front entry and you will gain further appreciation for the meticulous attention to detail. Expansive windows fill the living area with light while providing a view to the side yard and fountain down below. Enjoy evenings on the deck or in front of the wood-burning fireplace. Any chef will be happy in the well-appointed kitchen with Thermador appliances that include a 5-burner cook top and double wall ovens, sizable island with seating, and counters topped with quartz. The kitchen affords views to the dining and living areas as well as out to the deck and yard. There is a first-floor room with an en suite bath. Pocket doors allow for the bath to be a powder room while providing privacy to the flex-room. Ascend the modern staircase to be wowed by the primary suite. The spa-like bath has double sinks and a make-up vanity. There is a glass-enclosed, tiled shower with multiple shower heads. The walk-in closet has been finished with hanging rods, shelves, and drawers. and there is a sliding door that opens to a balcony overlooking the yard. The second en suite bedroom has plantation shutters and a bathroom with a tub. Behind a pocket door, in the hall, you will find a well-organized laundry room with commercial-sized washer and dryer. White oak floors throughout the first and second level with tiled baths. Rinnai on demand water heater. Plantations shutters and custom shades throughout. There is an over-sized garage that is larger than many of the other units. With association amenities that include a pool with pool house, multiple tennis courts, playground, basketball court, private access area to Lake Tashmoo, and a beach on Vineyard Sound. If you are looking for luxury with the convenience of townhouse living, look no further than this truly spectacular unit.
Contact an agent
Home facts
- Year built:1988
- Listing ID #:22501655
- Added:203 day(s) ago
- Updated:October 20, 2025 at 10:48 PM
Rooms and interior
- Bedrooms:2
- Total bathrooms:3
- Full bathrooms:3
- Living area:1,737 sq. ft.
Heating and cooling
- Cooling:Central Air
Structure and exterior
- Year built:1988
- Building area:1,737 sq. ft.
Schools
- Middle school:Martha's Vineyard
- Elementary school:Martha's Vineyard
Utilities
- Sewer:Septic Tank
Finances and disclosures
- Price:$1,699,000
- Price per sq. ft.:$978.12
- Tax amount:$6,262 (2025)
New listings near 150 Cove Road
- New
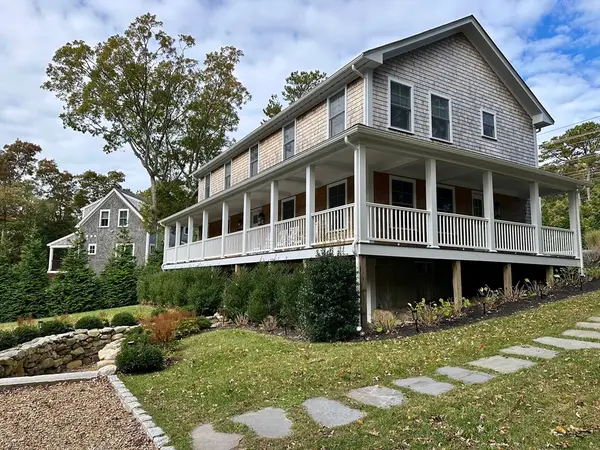 $2,295,000Active4 beds 4 baths2,690 sq. ft.
$2,295,000Active4 beds 4 baths2,690 sq. ft.151 Tashmoo Ave, Tisbury, MA 02468
MLS# 73449959Listed by: Karen M. Overtoom R.E. - New
 $1,495,000Active4 beds 4 baths1,999 sq. ft.
$1,495,000Active4 beds 4 baths1,999 sq. ft.140 Midland Ave, Tisbury, MA 02568
MLS# 73448340Listed by: Donnelly + Co.  $1,999,999Active4 beds 3 baths2,730 sq. ft.
$1,999,999Active4 beds 3 baths2,730 sq. ft.5 Pinetree Lane, Tisbury, MA 02568
MLS# 73410635Listed by: Gibson Sotheby's International Realty $1,600,000Active5 beds 4 baths2,436 sq. ft.
$1,600,000Active5 beds 4 baths2,436 sq. ft.128 Spring St, Tisbury, MA 02568
MLS# 73410472Listed by: Compass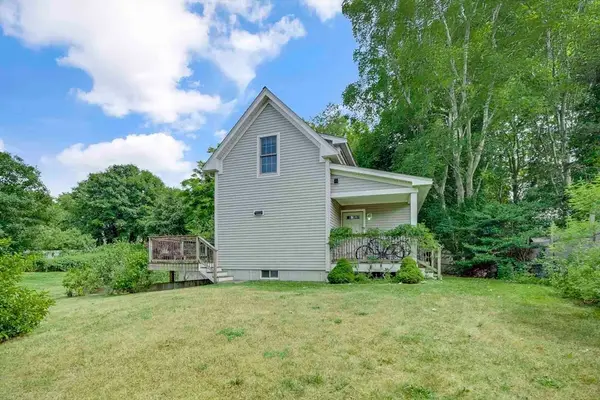 $900,000Active1 beds 1 baths534 sq. ft.
$900,000Active1 beds 1 baths534 sq. ft.136 Spring St, Tisbury, MA 02568
MLS# 73410473Listed by: Compass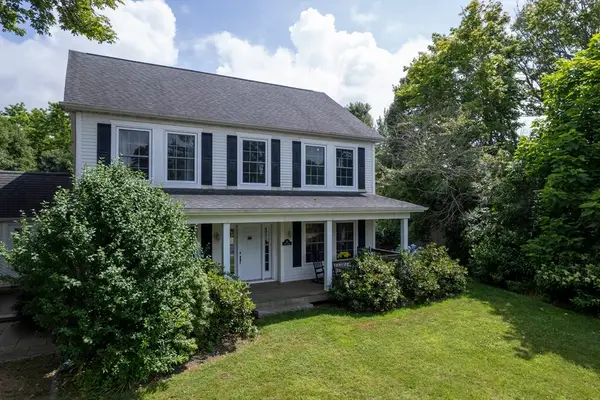 $2,450,000Active6 beds 5 baths2,970 sq. ft.
$2,450,000Active6 beds 5 baths2,970 sq. ft.128-136 Spring St, Tisbury, MA 02568
MLS# 73402177Listed by: Compass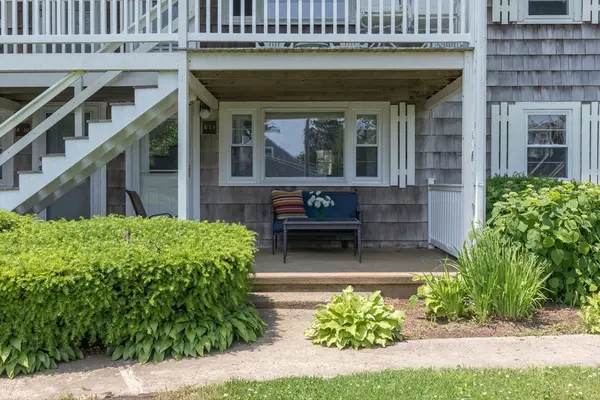 $650,000Active2 beds 1 baths725 sq. ft.
$650,000Active2 beds 1 baths725 sq. ft.124 Skiff Avenue #A-11, Tisbury, MA 02568
MLS# 73392579Listed by: Donnelly + Co. $2,495,000Active4 beds 3 baths2,562 sq. ft.
$2,495,000Active4 beds 3 baths2,562 sq. ft.21 Woodlawn Ave, Tisbury, MA 02568
MLS# 73388959Listed by: Viewpoints; Bobbi Flake Reed, Inc.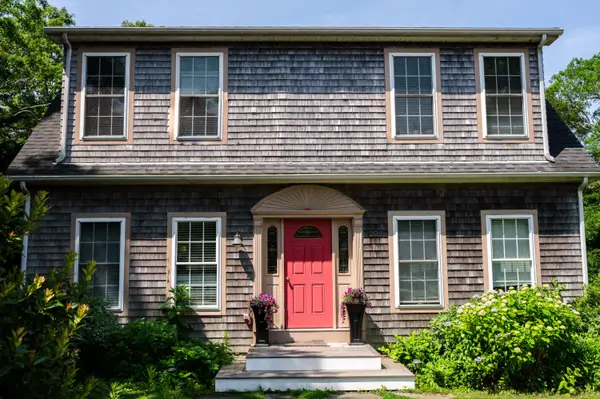 $1,399,000Active4 beds 3 baths2,961 sq. ft.
$1,399,000Active4 beds 3 baths2,961 sq. ft.208 Irene's Way, Tisbury, MA 02568
MLS# 22502726Listed by: LANDMARKS AT TODAY REAL ESTATE $1,045,000Active3 beds 2 baths1,469 sq. ft.
$1,045,000Active3 beds 2 baths1,469 sq. ft.12 Park Avenue, Vineyard Haven, MA 02568
MLS# 22502450Listed by: ISLAND REAL ESTATE
