136 E Otter Dr, Tolland, MA 01034
Local realty services provided by:Better Homes and Gardens Real Estate The Masiello Group
136 E Otter Dr,Tolland, MA 01034
$629,900
- 3 Beds
- 3 Baths
- 1,859 sq. ft.
- Single family
- Active
Listed by: tammy sandomierski
Office: william raveis r.e. & home services
MLS#:73422796
Source:MLSPIN
Price summary
- Price:$629,900
- Price per sq. ft.:$338.84
- Monthly HOA dues:$207.25
About this home
Welcome to this fully renovated post/beam contemporary home in The Wildwood Community & prepare to be amazed by the attention to detail & quality finishes thru-out. The main living area features a wall of sliders to the wrap around deck,the kitchen boasts modern appliances, sleek countertops & plenty of storage space.The open flr plan flows seamlessly into the living & dining area,making it perfect for entertaining guests or simply relaxing in front of the cozy wood stove w/a good book.BR & BTH w/laundry round out the 1st flr. Ascend to the enchanting 2nd flr & uncover a tranquil reatreat featuring a cozy BR, BTH & captivating loft overlooking the living rm offering spectacular view of the outdoors.The finished basement adds even more versatility to the home, w/6 custom made bunks,1/2 BTH, game room & add'l living rm. Sliders from the basement lead out to a 2nd deck,making it easy to grab the kayak, paddle board, ice skates or skis & enjoy this slice of paradise. Welcome Home!!!
Contact an agent
Home facts
- Year built:1982
- Listing ID #:73422796
- Updated:November 15, 2025 at 11:44 AM
Rooms and interior
- Bedrooms:3
- Total bathrooms:3
- Full bathrooms:2
- Half bathrooms:1
- Living area:1,859 sq. ft.
Heating and cooling
- Cooling:3 Cooling Zones, Ductless
- Heating:Ductless, Electric, Radiant
Structure and exterior
- Roof:Metal
- Year built:1982
- Building area:1,859 sq. ft.
- Lot area:0.85 Acres
Schools
- High school:Southwick Regional
- Middle school:Powder Mill
- Elementary school:Woodland
Utilities
- Water:Private
- Sewer:Private Sewer
Finances and disclosures
- Price:$629,900
- Price per sq. ft.:$338.84
- Tax amount:$2,893 (2025)
New listings near 136 E Otter Dr
 $50,000Active0.99 Acres
$50,000Active0.99 AcresTS12 &TTR8 Slope Rd & Traaack, Tolland, MA 01034
MLS# 73421781Listed by: Park Square Realty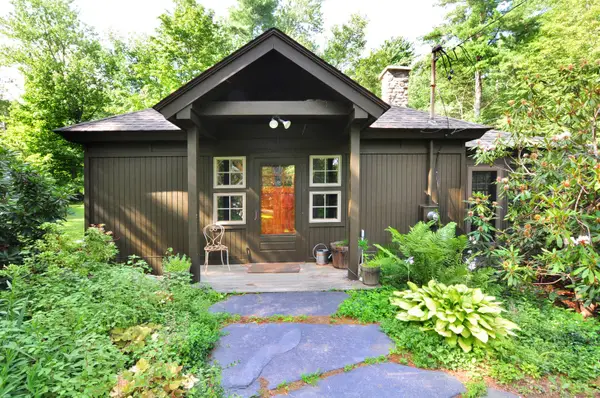 $547,700Pending4 beds 3 baths2,000 sq. ft.
$547,700Pending4 beds 3 baths2,000 sq. ft.30 North Trail Road, Tolland MA, MA 01034
MLS# 24116739Listed by: Berkshire Hathaway NE Prop. $82,000Active9.07 Acres
$82,000Active9.07 AcresLot 15 Colebrook River Rd, Tolland, MA 01034
MLS# 73397872Listed by: Nexthome Elite Realty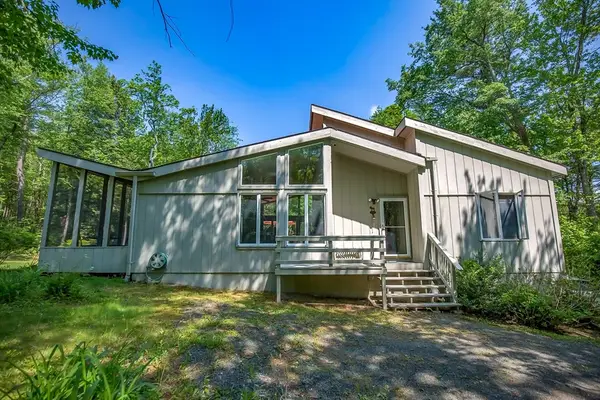 $399,500Active2 beds 2 baths1,350 sq. ft.
$399,500Active2 beds 2 baths1,350 sq. ft.265 Fox Den Rd, Tolland, MA 01034
MLS# 73395689Listed by: Park Square Realty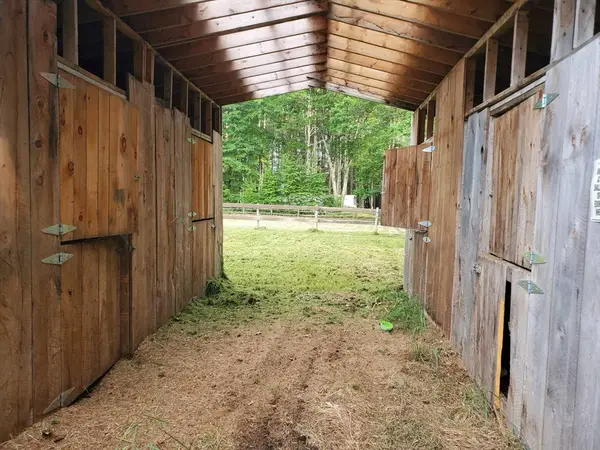 $79,900Active7.6 Acres
$79,900Active7.6 Acres0 Covell Rd, Tolland, MA 01034
MLS# 73427357Listed by: Coldwell Banker Realty - Western MA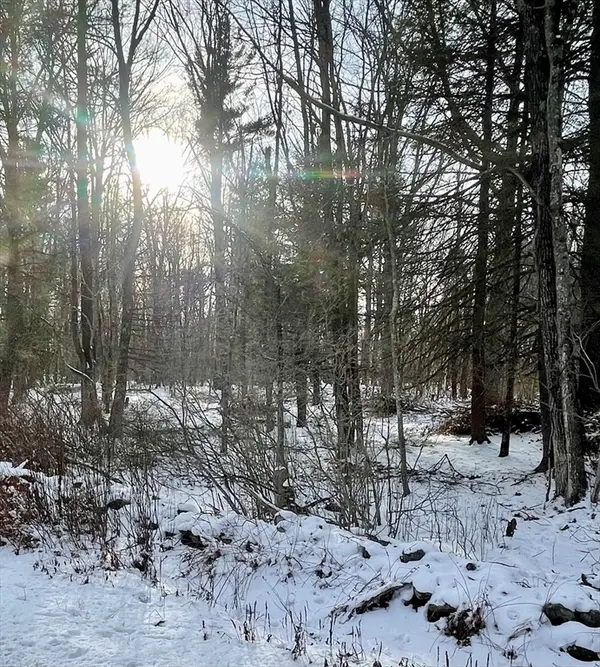 $79,900Active9.97 Acres
$79,900Active9.97 AcresLot 6 Colebrook River Rd, Tolland, MA 01034
MLS# 73331748Listed by: Nexthome Elite Realty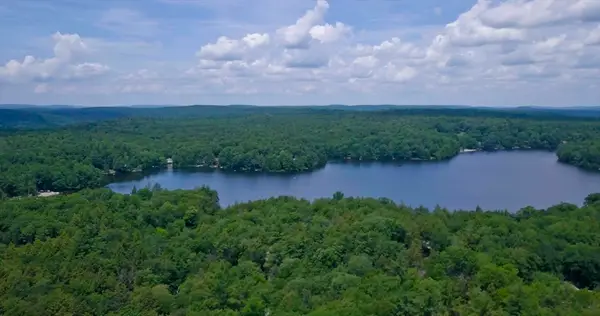 $55,000Active0.35 Acres
$55,000Active0.35 Acres0 East Otter Drive, Tolland, MA 01034
MLS# 73324814Listed by: Lock and Key Realty Inc.
