14 Alderbrook Drive, Topsfield, MA 01983
Local realty services provided by:Better Homes and Gardens Real Estate The Masiello Group
Listed by:andrea anastas
Office:re/max village properties
MLS#:73425696
Source:MLSPIN
Price summary
- Price:$1,600,000
- Price per sq. ft.:$321.09
About this home
This extraordinary luxury estate truly has it all & more! Encompassing 5,000 sf of beautifully designed living space, this home features 6 BR’s, 3.5 BA’s, & 4 FP’s, each adding warmth & charm throughout the home. At the heart of the home are not 1, but 2 fully equipped Connoisseur’s dream kitchens, surrounded by an abundance of custom cabinetry - perfect for every culinary adventure. Exceptional craftsmanship is evident in the extensive millwork, elevating the elegance & ambiance of each rm. Rich wide pine & gleaming HW flrs run throughout, infusing every space w/warmth & character. Custom built-ins add timeless charm & elegance, blending form & function. The expansive 2nd flr Great Rm boasts an open-concept design, ideal for grand-scale entertaining or intimate gatherings alike. Set on 2+ ac lot in one of Topsfield’s most coveted locations, the property is framed by winding stone walls & offers breathtaking views of Meredith Farm, w/its rolling hills & pastoral landscapes. A must see!
Contact an agent
Home facts
- Year built:1968
- Listing ID #:73425696
- Updated:November 02, 2025 at 11:36 AM
Rooms and interior
- Bedrooms:6
- Total bathrooms:4
- Full bathrooms:3
- Half bathrooms:1
- Living area:4,983 sq. ft.
Heating and cooling
- Cooling:Central Air, Dual
- Heating:Baseboard, Fireplace, Fireplace(s), Oil, Radiant, Wood
Structure and exterior
- Roof:Shingle
- Year built:1968
- Building area:4,983 sq. ft.
- Lot area:2.16 Acres
Schools
- High school:Masco
- Middle school:Masco
- Elementary school:Steward/Proctor
Utilities
- Water:Public
- Sewer:Inspection Required For Sale, Private Sewer
Finances and disclosures
- Price:$1,600,000
- Price per sq. ft.:$321.09
- Tax amount:$20,747 (2025)
New listings near 14 Alderbrook Drive
- Open Sun, 11:30am to 2pmNew
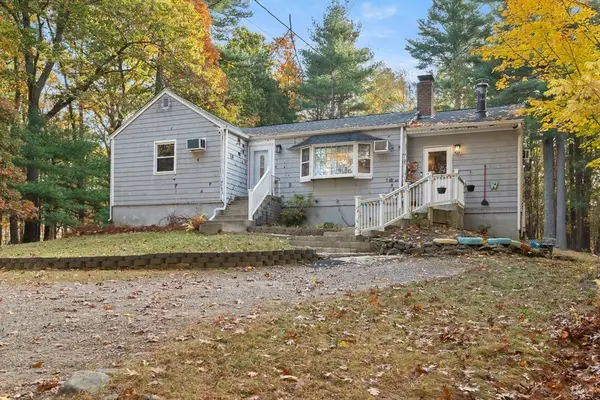 $629,000Active3 beds 2 baths1,128 sq. ft.
$629,000Active3 beds 2 baths1,128 sq. ft.54 Willowdale Rd, Topsfield, MA 01983
MLS# 73449155Listed by: Keller Williams Realty Evolution - Open Sun, 11am to 1pmNew
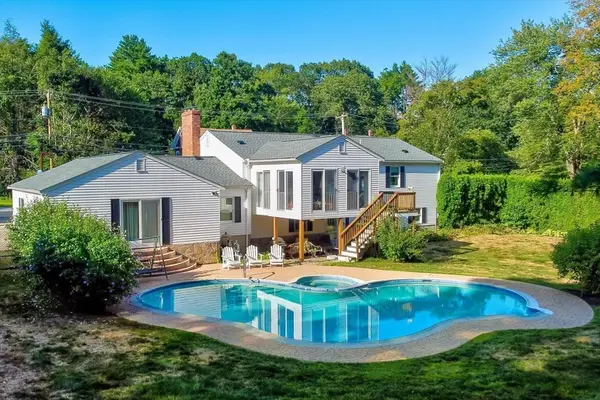 $930,000Active3 beds 3 baths2,577 sq. ft.
$930,000Active3 beds 3 baths2,577 sq. ft.58 Washington, Topsfield, MA 01983
MLS# 73447351Listed by: Gibson Sotheby's International Realty - Open Sun, 11am to 1pmNew
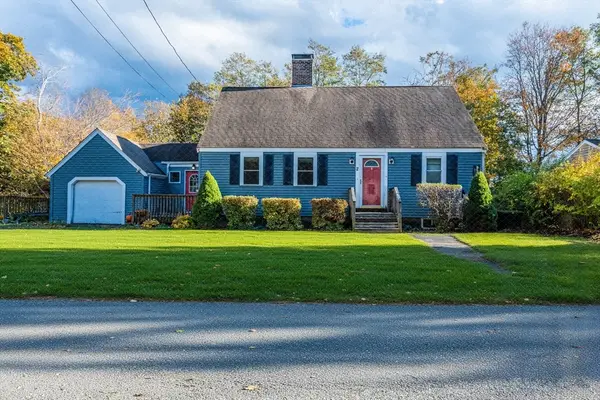 $699,999Active4 beds 2 baths1,764 sq. ft.
$699,999Active4 beds 2 baths1,764 sq. ft.2 Woodbrier Rd, Topsfield, MA 01983
MLS# 73446917Listed by: William Raveis R.E. & Home Services - New
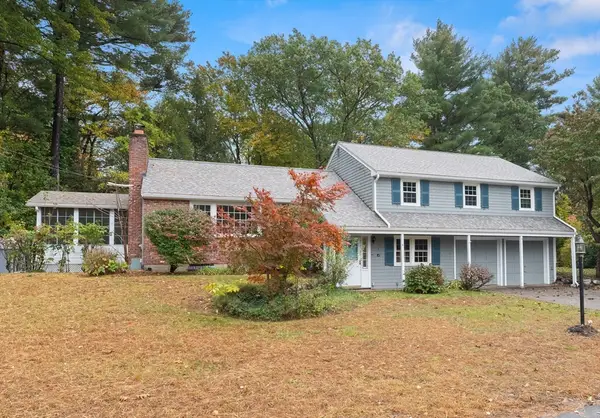 $669,000Active3 beds 3 baths1,916 sq. ft.
$669,000Active3 beds 3 baths1,916 sq. ft.4 Pine Ridge Road, Topsfield, MA 01983
MLS# 73446284Listed by: Keller Williams Realty Evolution 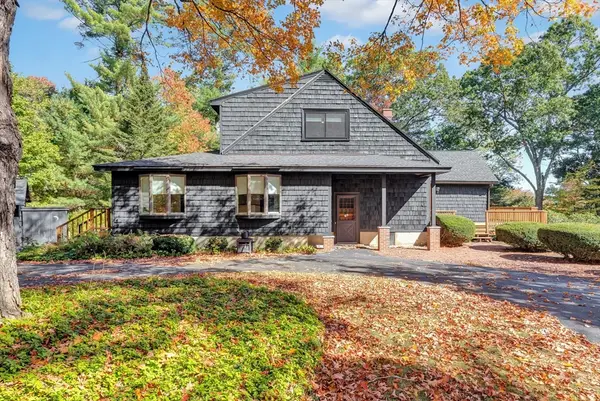 $995,000Active3 beds 4 baths2,535 sq. ft.
$995,000Active3 beds 4 baths2,535 sq. ft.14 Pond St, Topsfield, MA 01983
MLS# 73444177Listed by: RE/MAX Beacon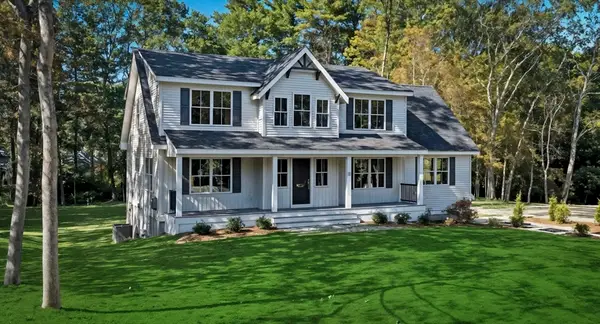 $1,500,000Active4 beds 3 baths2,524 sq. ft.
$1,500,000Active4 beds 3 baths2,524 sq. ft.8 Mansion Drive, Topsfield, MA 01983
MLS# 73442494Listed by: RE/MAX Village Properties $684,900Active0.96 Acres
$684,900Active0.96 Acres4 Ruby Circle, Topsfield, MA 01983
MLS# 73425292Listed by: Keller Williams Realty Evolution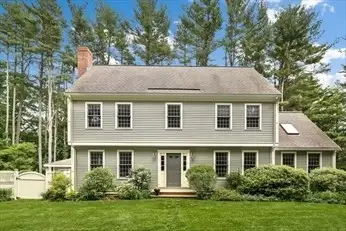 $1,175,000Active3 beds 3 baths2,496 sq. ft.
$1,175,000Active3 beds 3 baths2,496 sq. ft.117 Perkins Row, Topsfield, MA 01983
MLS# 73418674Listed by: The Guselli Agency, Inc.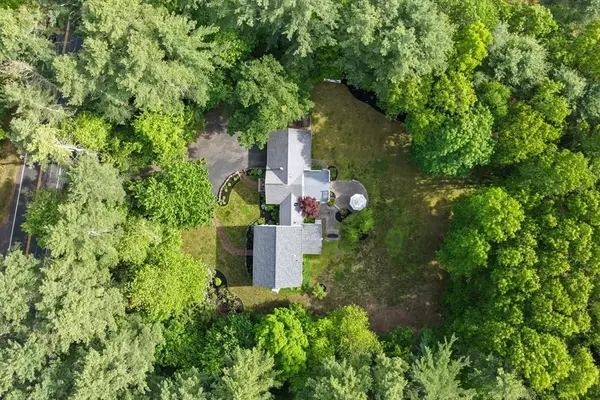 $1,200,000Active3 beds 3 baths3,150 sq. ft.
$1,200,000Active3 beds 3 baths3,150 sq. ft.88 Haverhill Road, Topsfield, MA 01983
MLS# 73387712Listed by: Compass
