52 Wenham Road, Topsfield, MA 01983
Local realty services provided by:Better Homes and Gardens Real Estate The Shanahan Group
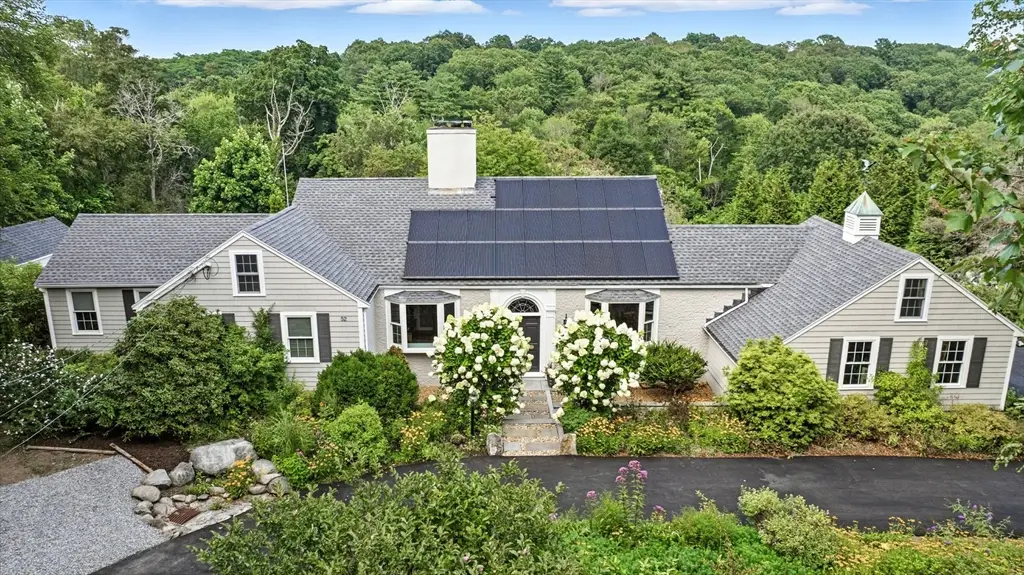
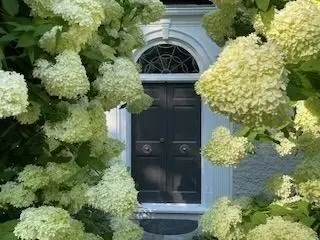
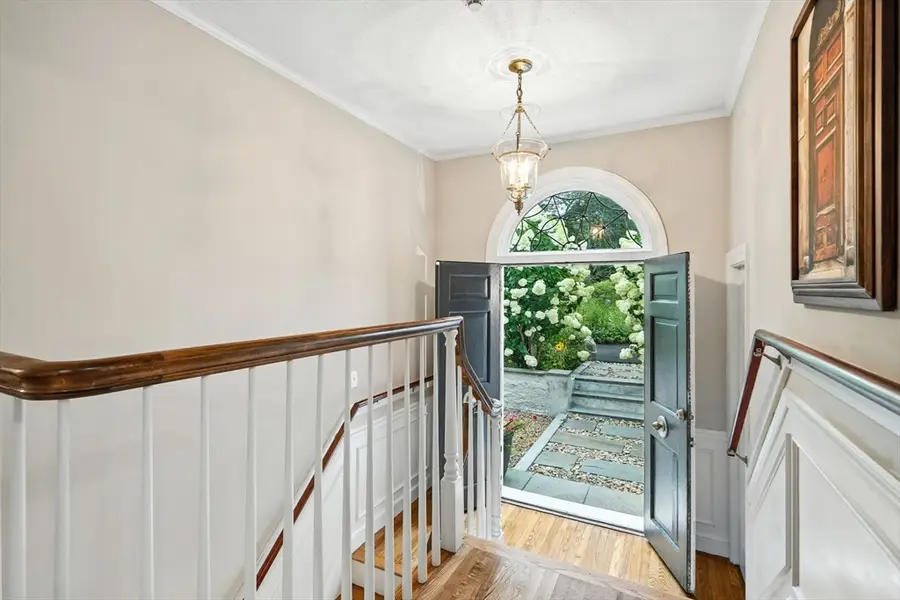
52 Wenham Road,Topsfield, MA 01983
$1,250,000
- 4 Beds
- 3 Baths
- 3,245 sq. ft.
- Single family
- Active
Upcoming open houses
- Sat, Aug 2311:00 am - 12:30 pm
- Sun, Aug 2411:00 am - 12:30 pm
Listed by:andrea anastas
Office:re/max village properties
MLS#:73419790
Source:MLSPIN
Price summary
- Price:$1,250,000
- Price per sq. ft.:$385.21
About this home
Full of charm, this sun-filled 4 BR, 3 BA English country style house on 2+ glorious, private acres in the desirable countryside of Topsfield is a must see! Surrounded by lush lawns, stone terraces/walls & scenic views offer a peaceful, picturesque retreat. Step inside to an open flr plan featuring a spacious, EIK w/SS appls & Viking range. The adjoining DR showcases flr-to-ceiling windows & sliding glass doors to patio, perfect for morning coffee or relaxing evenings. The dining space also flows seamlessly into the LR perfect for entertaining. A 1st flr office provides a quiet space & the primary ste w/2 closets, double vanity, whirlpool tub, tiled shower, & laundry area complete the main lvl. The LL adds versatility offering a FR, FBA, 2 BR’s, & workshop. With numerous updates & improvements, this home is move-in ready. If you're a gardening enthusiast, the property includes extensive organic flower & vegetable gardens. You'll also find mature fruit trees, berry bushes & grape arbor.
Contact an agent
Home facts
- Year built:1960
- Listing Id #:73419790
- Updated:August 21, 2025 at 03:49 AM
Rooms and interior
- Bedrooms:4
- Total bathrooms:3
- Full bathrooms:3
- Living area:3,245 sq. ft.
Heating and cooling
- Cooling:3 or More, 4 Cooling Zones, Central Air, Ductless, Heat Pump
- Heating:Baseboard, Ductless, Heat Pump, Natural Gas, Radiant, Wood Stove
Structure and exterior
- Roof:Shingle
- Year built:1960
- Building area:3,245 sq. ft.
- Lot area:2.15 Acres
Schools
- High school:Masco
- Middle school:Masco
- Elementary school:Steward/Proctor
Utilities
- Water:Private
- Sewer:Private Sewer
Finances and disclosures
- Price:$1,250,000
- Price per sq. ft.:$385.21
- Tax amount:$14,987 (2025)
New listings near 52 Wenham Road
- New
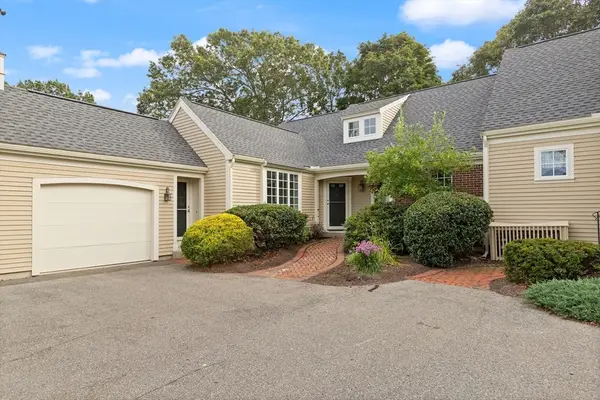 $699,900Active2 beds 2 baths1,816 sq. ft.
$699,900Active2 beds 2 baths1,816 sq. ft.34 Great Hill Drive #34, Topsfield, MA 01983
MLS# 73420096Listed by: Coldwell Banker Realty - Beverly - Open Sat, 11am to 1pmNew
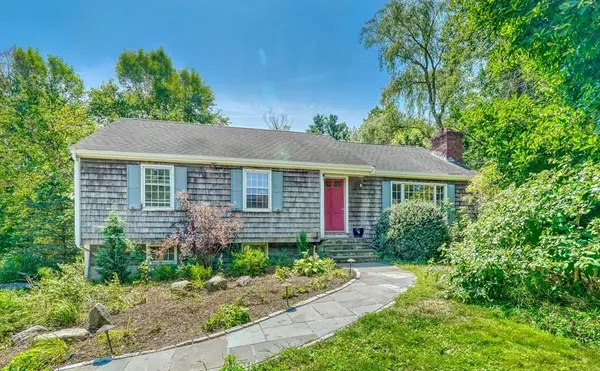 $579,900Active3 beds 2 baths1,823 sq. ft.
$579,900Active3 beds 2 baths1,823 sq. ft.10 Prospect St., Topsfield, MA 01983
MLS# 73419641Listed by: Leading Edge Real Estate - New
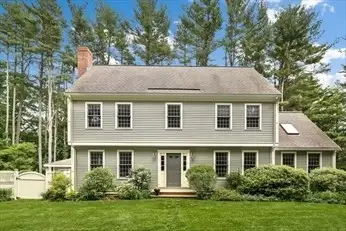 $1,300,000Active3 beds 3 baths2,496 sq. ft.
$1,300,000Active3 beds 3 baths2,496 sq. ft.117 Perkins Row, Topsfield, MA 01983
MLS# 73418674Listed by: The Guselli Agency, Inc. 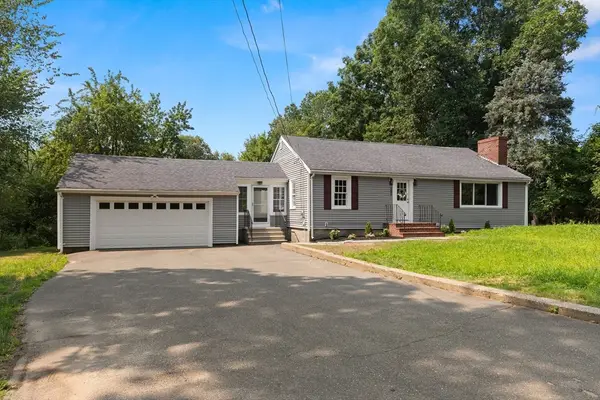 $670,000Active2 beds 1 baths1,260 sq. ft.
$670,000Active2 beds 1 baths1,260 sq. ft.137 High Street, Topsfield, MA 01983
MLS# 73415159Listed by: J. Barrett & Company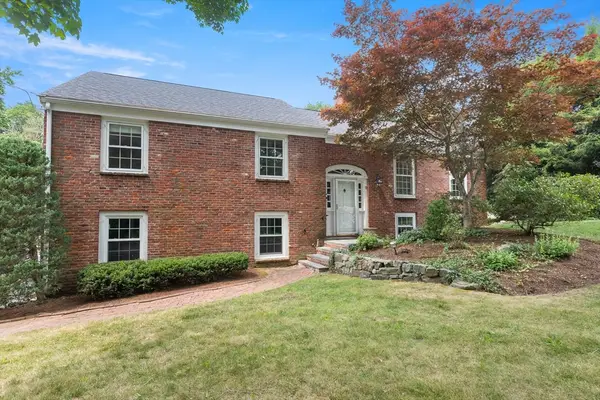 $869,000Active4 beds 3 baths2,618 sq. ft.
$869,000Active4 beds 3 baths2,618 sq. ft.10 Parsonage Ln, Topsfield, MA 01983
MLS# 73414483Listed by: Keller Williams Realty Evolution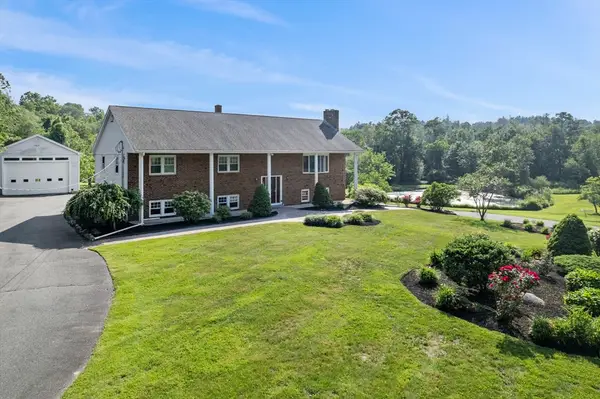 $999,900Active6 beds 4 baths3,878 sq. ft.
$999,900Active6 beds 4 baths3,878 sq. ft.95 Salem Rd, Topsfield, MA 01983
MLS# 73414263Listed by: William Raveis R.E. & Home Services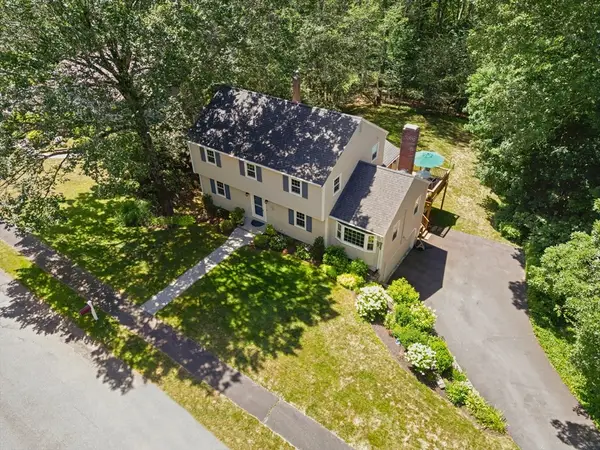 $919,000Active4 beds 3 baths2,244 sq. ft.
$919,000Active4 beds 3 baths2,244 sq. ft.32 Towne Ln, Topsfield, MA 01983
MLS# 73408634Listed by: Keller Williams Realty Evolution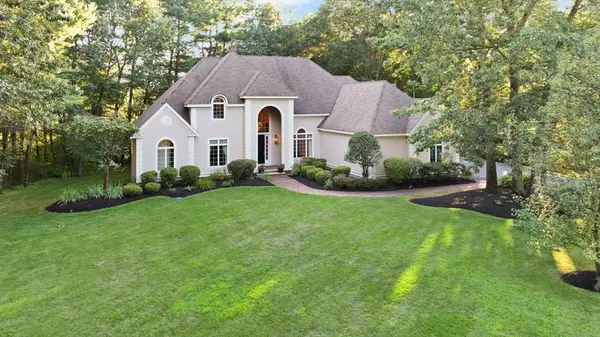 $1,599,000Active4 beds 4 baths4,397 sq. ft.
$1,599,000Active4 beds 4 baths4,397 sq. ft.2 New Meadow Lane, Topsfield, MA 01983
MLS# 73408089Listed by: Coldwell Banker Realty - Beverly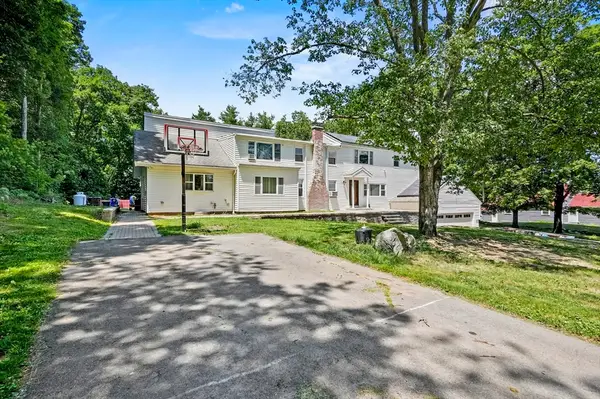 $1,199,000Active6 beds 3 baths3,612 sq. ft.
$1,199,000Active6 beds 3 baths3,612 sq. ft.3 Antoria Way, Topsfield, MA 01983
MLS# 73401960Listed by: Lamacchia Realty, Inc.

