110 Haynes Road, Townsend, MA 01469
Local realty services provided by:Better Homes and Gardens Real Estate The Masiello Group
110 Haynes Road,Townsend, MA 01469
$649,900
- 3 Beds
- 2 Baths
- 2,379 sq. ft.
- Single family
- Active
Listed by: luis torres
Office: re/max prof associates
MLS#:73398950
Source:MLSPIN
Price summary
- Price:$649,900
- Price per sq. ft.:$273.18
About this home
Stunningly Renovated Home with Premium Finishes Throughout!Welcome to this beautifully updated home that blends timeless craftsmanship with modern upgrades. Featuring James Hardie siding on the exterior paired with Dutchlap vinyl siding, this home boasts exceptional durability and curb appeal. The 30-year architectural shingles and a newly installed driveway ensure peace of mind and long-lasting value.Step inside to find rich cherry hardwood floors that flow through the spacious living and dining rooms, enhanced by elegant crown molding and chair rail detailing. The heart of the home is the designer kitchen, showcasing cherry cabinets, granite countertops, and a luxurious marble backsplash—perfect for both everyday living and entertaining.Throughout the home, you'll find modern wafer lighting that adds a sleek and energy-efficient touch. The downstairs bathroom is a showstopper, featuring striking Indian granite finishes that elevate the space. Beautiful!
Contact an agent
Home facts
- Year built:2024
- Listing ID #:73398950
- Updated:December 17, 2025 at 01:34 PM
Rooms and interior
- Bedrooms:3
- Total bathrooms:2
- Full bathrooms:2
- Living area:2,379 sq. ft.
Heating and cooling
- Heating:Baseboard
Structure and exterior
- Roof:Shingle
- Year built:2024
- Building area:2,379 sq. ft.
- Lot area:0.66 Acres
Schools
- High school:Nmrhs
- Middle school:Hawthorne Brook
- Elementary school:Squannacook
Utilities
- Water:Well
- Sewer:Private Sewer
Finances and disclosures
- Price:$649,900
- Price per sq. ft.:$273.18
- Tax amount:$3,048 (2025)
New listings near 110 Haynes Road
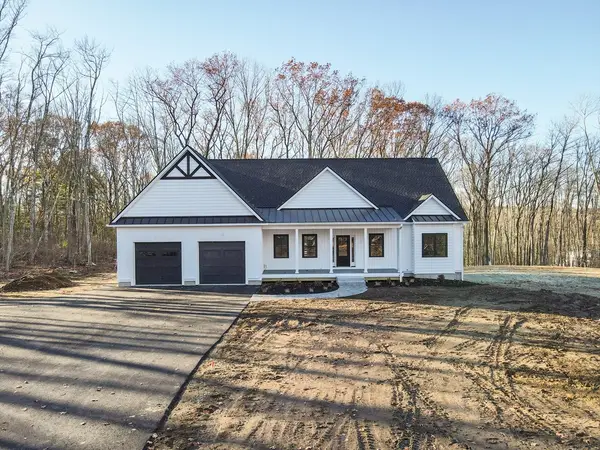 $949,900Active3 beds 3 baths2,220 sq. ft.
$949,900Active3 beds 3 baths2,220 sq. ft.364 Townsend Hill Rd, Townsend, MA 01469
MLS# 73456849Listed by: Central Mass Real Estate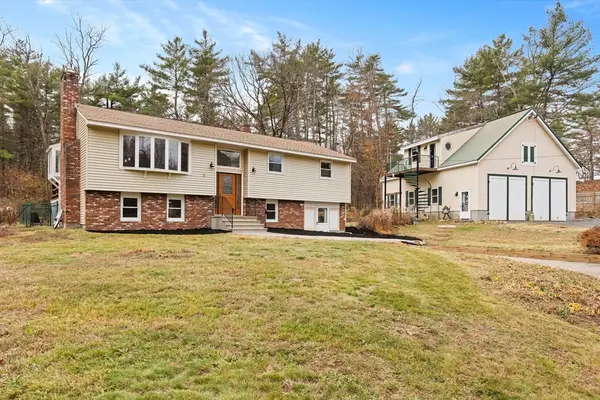 $649,000Active3 beds 2 baths2,164 sq. ft.
$649,000Active3 beds 2 baths2,164 sq. ft.144 Main Street, Townsend, MA 01469
MLS# 73454934Listed by: Barrett Sotheby's International Realty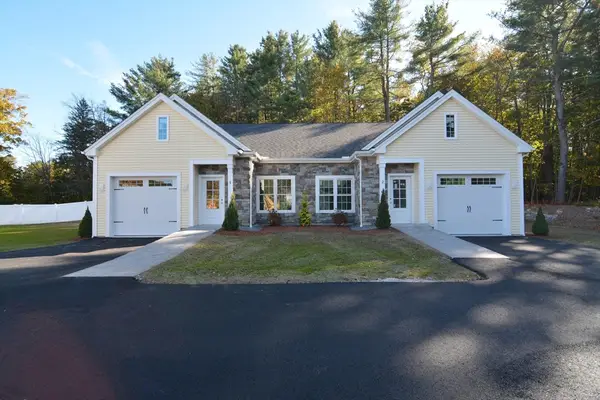 $519,000Active2 beds 1 baths1,194 sq. ft.
$519,000Active2 beds 1 baths1,194 sq. ft.1 Depot Street Ext #3, Townsend, MA 01469
MLS# 73451400Listed by: Symphony Properties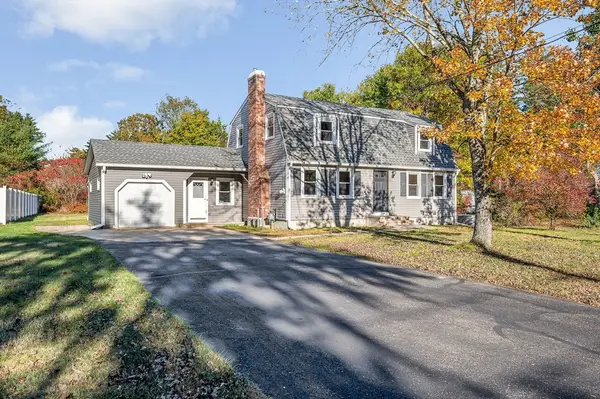 $579,900Active4 beds 2 baths2,397 sq. ft.
$579,900Active4 beds 2 baths2,397 sq. ft.18 Beech St, Townsend, MA 01469
MLS# 73446049Listed by: Doherty Properties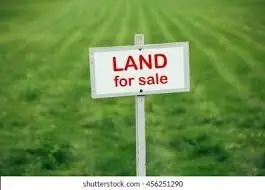 $225,000Active2 Acres
$225,000Active2 Acres53 W Meadow Rd, Townsend, MA 01474
MLS# 73443001Listed by: LAER Realty Partners / Janet Cramb & Company $420,000Active3 beds 2 baths1,712 sq. ft.
$420,000Active3 beds 2 baths1,712 sq. ft.64 Maplewood Drive, Townsend, MA 01469
MLS# 73442435Listed by: Rock Real Estate $489,900Active3 beds 2 baths2,279 sq. ft.
$489,900Active3 beds 2 baths2,279 sq. ft.15 N End Rd, Townsend, MA 01469
MLS# 73459999Listed by: Innovative Real Estate Solutions LLC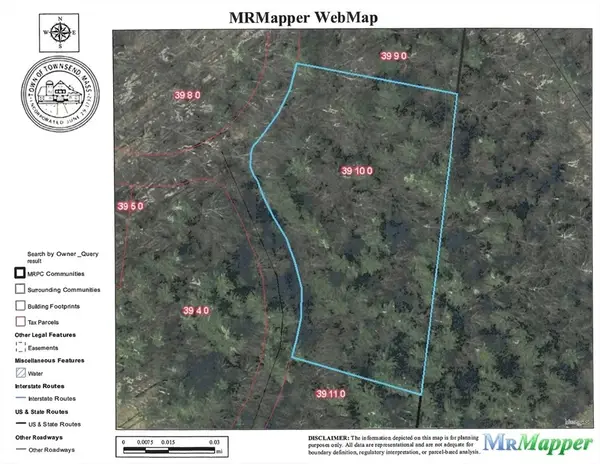 $30,000Active1.76 Acres
$30,000Active1.76 AcresLot 10 Christian Cir, Townsend, MA 01469
MLS# 73421414Listed by: Century 21 North East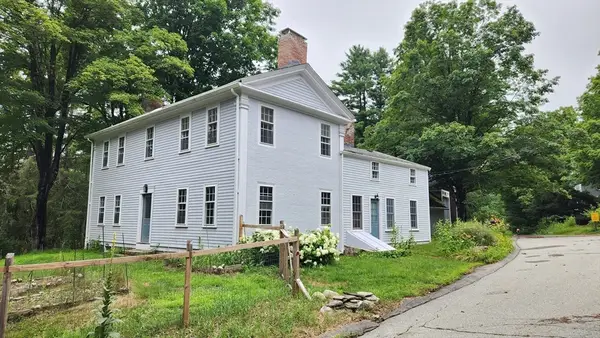 $614,000Active4 beds 2 baths2,824 sq. ft.
$614,000Active4 beds 2 baths2,824 sq. ft.64 Meadow Rd., Townsend, MA 01469
MLS# 73408245Listed by: Cohn & Company
