4 Highland Road #C, Truro, MA 02666
Local realty services provided by:Better Homes and Gardens Real Estate The Masiello Group
4 Highland Road #C,Truro, MA 02666
$399,000
- 2 Beds
- 1 Baths
- 867 sq. ft.
- Condominium
- Active
Listed by: luxrecapecod group
Office: gibson sotheby's international realty
MLS#:73405862
Source:MLSPIN
Price summary
- Price:$399,000
- Price per sq. ft.:$460.21
- Monthly HOA dues:$290
About this home
This charming year-round 2-bedroom condo offers a perfect blend of comfort, convenience, and Cape Cod character. Located in the heart of North Truro village, this top-floor home enjoys abundant natural light and a smart, efficient layout. The open living area flows out to a private second-story deck—ideal for relaxing or entertaining. The kitchen is thoughtfully equipped with gas cooking stove and a dishwasher, while a stylishly updated bathroom features both a walk-in shower and a separate soaking tub for a touch of luxury. A versatile loft area offers great potential for a, creative studio, or extra storage. Additional amenities include shared laundry facilities and a storage shed. Located on the Flex bus route with easy access to Provincetown, and just a short bike ride to Cold Storage Beach, this location also puts you close to Truro Vineyards. A standout value with strong rental potential—bring your ideas and make it your own coastal getaway.
Contact an agent
Home facts
- Year built:1800
- Listing ID #:73405862
- Updated:February 10, 2026 at 11:30 AM
Rooms and interior
- Bedrooms:2
- Total bathrooms:1
- Full bathrooms:1
- Living area:867 sq. ft.
Heating and cooling
- Heating:Baseboard, Oil
Structure and exterior
- Year built:1800
- Building area:867 sq. ft.
Utilities
- Water:Shared Well
- Sewer:Private Sewer
Finances and disclosures
- Price:$399,000
- Price per sq. ft.:$460.21
- Tax amount:$2,499 (2025)
New listings near 4 Highland Road #C
 $375,000Active1.06 Acres
$375,000Active1.06 Acres2 Resolution Rd, Truro, MA 02666
MLS# 73469279Listed by: Hillman Real Estate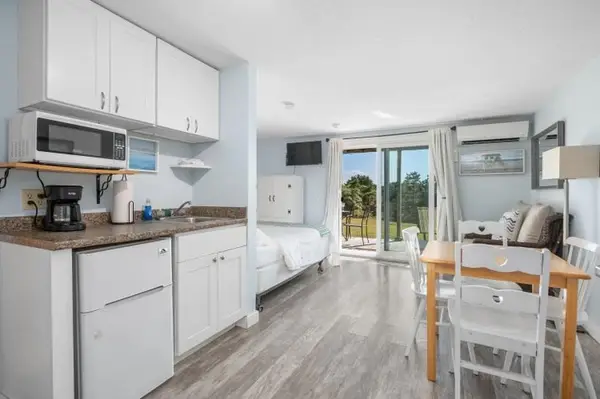 $240,000Active1 beds 1 baths305 sq. ft.
$240,000Active1 beds 1 baths305 sq. ft.132 Shore Road #7, Truro, MA 02652
MLS# 73469041Listed by: Christie's International Real Estate Atlantic Brokerage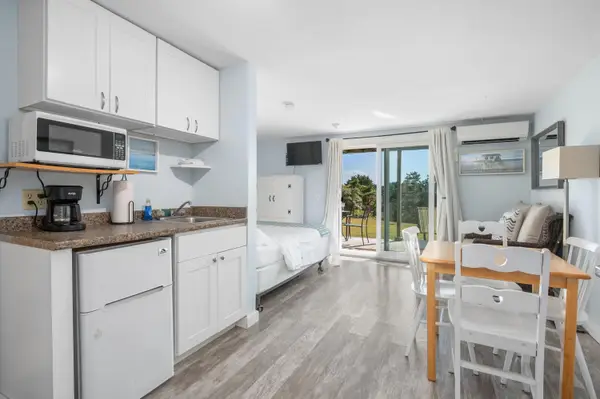 $240,000Active1 beds 1 baths305 sq. ft.
$240,000Active1 beds 1 baths305 sq. ft.132 Shore Road, North Truro, MA 02652
MLS# 22600154Listed by: CHRISTIE'S INTERNATIONAL REAL ESTATE ATLANTIC BROKERAGE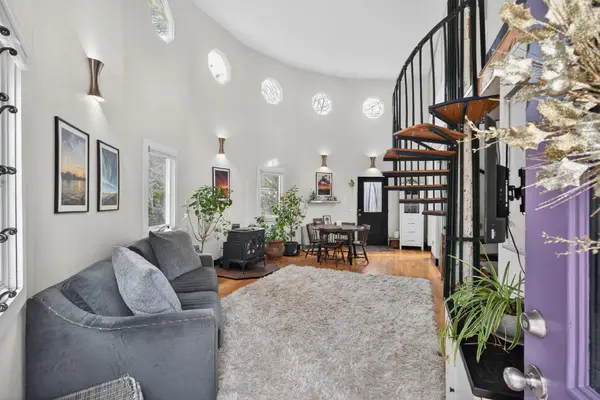 $749,000Active2 beds 2 baths742 sq. ft.
$749,000Active2 beds 2 baths742 sq. ft.19 Old Bridge Road, Truro, MA 02666
MLS# 22600148Listed by: GIBSON SOTHEBY'S INTERNATIONAL REALTY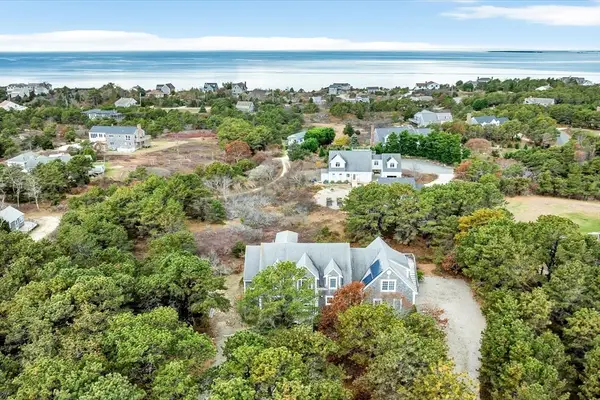 $2,500,000Active4 beds 5 baths3,665 sq. ft.
$2,500,000Active4 beds 5 baths3,665 sq. ft.128 Shore Rd, Truro, MA 02652
MLS# 73461420Listed by: Keller Williams Realty- Open Sat, 11am to 12:30pm
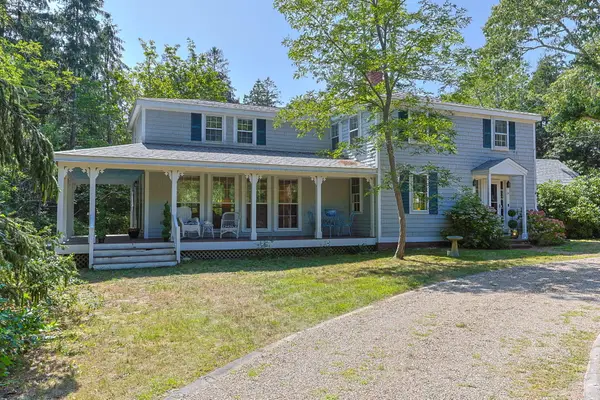 $1,195,000Active5 beds 3 baths2,740 sq. ft.
$1,195,000Active5 beds 3 baths2,740 sq. ft.34 Truro Center Road, Truro, MA 02666
MLS# 22600052Listed by: BERKSHIRE HATHAWAY HOMESERVICES ROBERT PAUL PROPERTIES 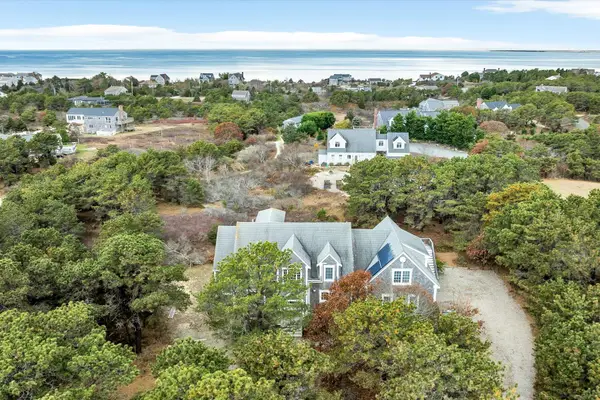 $2,500,000Active4 beds 5 baths3,665 sq. ft.
$2,500,000Active4 beds 5 baths3,665 sq. ft.128 Shore Road, Truro, MA 02666
MLS# 22505827Listed by: KELLER WILLIAMS REALTY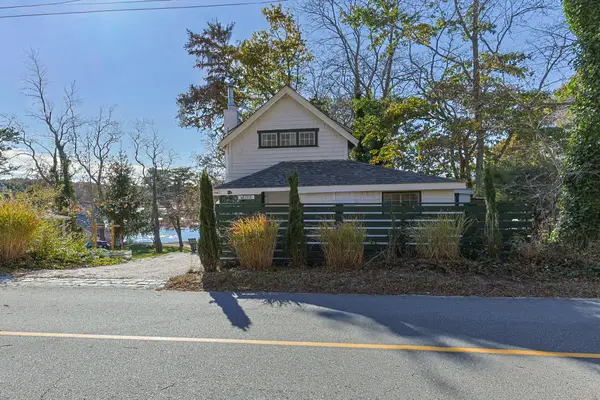 $1,100,000Active4 beds 3 baths885 sq. ft.
$1,100,000Active4 beds 3 baths885 sq. ft.2 Meetinghouse Road, Truro, MA 02666
MLS# 22505727Listed by: GIBSON SOTHEBY'S INTERNATIONAL REALTY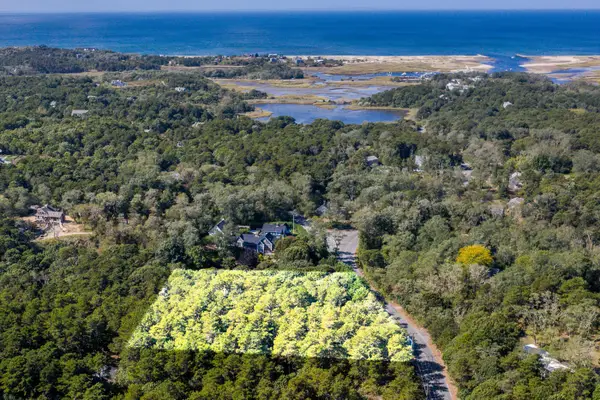 $559,000Active0.92 Acres
$559,000Active0.92 Acres32 Depot Road, Truro, MA 02666
MLS# 22505559Listed by: KINLIN GROVER COMPASS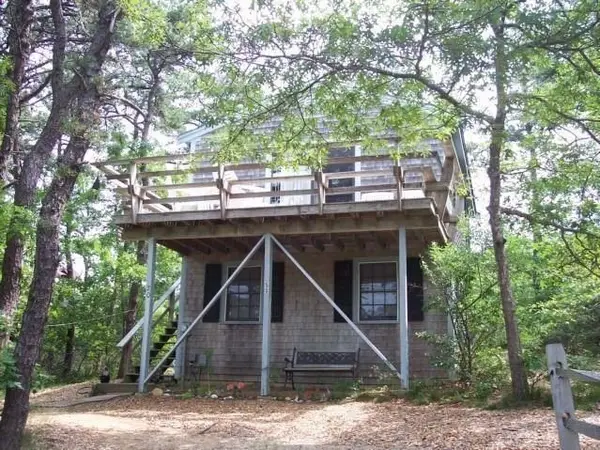 $529,000Active3 beds 1 baths900 sq. ft.
$529,000Active3 beds 1 baths900 sq. ft.7 Great Hollow Road #50, Truro, MA 02666
MLS# 73448170Listed by: Thomas D. Brown RE Associates

