30 Tamarack Way #30, Tyngsborough, MA 01879
Local realty services provided by:Better Homes and Gardens Real Estate The Masiello Group
30 Tamarack Way #30,Tyngsborough, MA 01879
$899,999
- 2 Beds
- 2 Baths
- 1,896 sq. ft.
- Condominium
- Active
Listed by:flynn team
Office:keller williams realty-merrimack
MLS#:73436810
Source:MLSPIN
Price summary
- Price:$899,999
- Price per sq. ft.:$474.68
- Monthly HOA dues:$589
About this home
Welcome to Tyngsborough’s coveted Enclave community, where resort-style amenities include a heated pool, an impressive clubhouse with gathering spaces & a gym + pickleball, bocce & a community garden! An open floor plan connects an expanded chef’s kitchen, family room & dining area. The kitchen showcases premium KitchenAid appliances, 6-burner gas cooktop with externally vented hood, 2 wall ovens & beverage fridge, plus rich cabinetry with underlighting, herringbone backsplash & crown moulding. Dine at the quartz-topped island or in the bayed eating area overlooking the backyard. The inviting family room with a gas fireplace & a faux-stone surround is centered on a wood accent wall & enhanced by a 10-ft ceiling & custom curtains. An adjacent flex space for dining or sitting. The main suite offers 2 custom closets & a spa-like bath with quartz double vanity & tile/glass shower with bench. Outdoor living shines on the expanded patio with with added landscaping. OFFERS DUE 10/7 AT NOON.
Contact an agent
Home facts
- Year built:2023
- Listing ID #:73436810
- Updated:September 30, 2025 at 10:27 AM
Rooms and interior
- Bedrooms:2
- Total bathrooms:2
- Full bathrooms:2
- Living area:1,896 sq. ft.
Heating and cooling
- Cooling:1 Cooling Zone, Central Air
- Heating:Forced Air, Propane
Structure and exterior
- Roof:Shingle
- Year built:2023
- Building area:1,896 sq. ft.
Utilities
- Water:Public
- Sewer:Public Sewer
Finances and disclosures
- Price:$899,999
- Price per sq. ft.:$474.68
- Tax amount:$9,844 (2025)
New listings near 30 Tamarack Way #30
- Open Sun, 12 to 1:30pmNew
 $519,900Active3 beds 2 baths1,642 sq. ft.
$519,900Active3 beds 2 baths1,642 sq. ft.20 Birchmont St, Tyngsborough, MA 01879
MLS# 73436779Listed by: Redfin Corp. - New
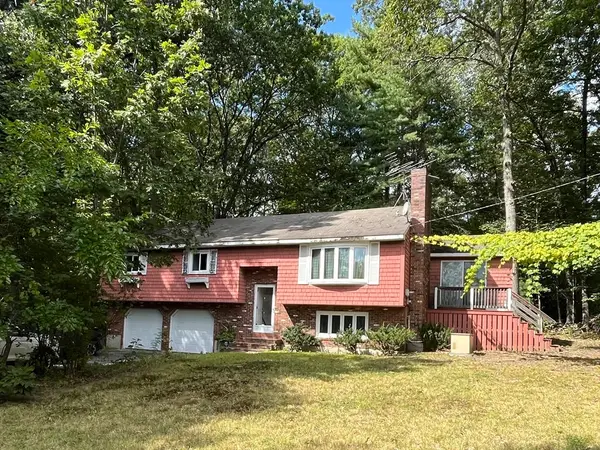 $499,000Active4 beds 2 baths2,052 sq. ft.
$499,000Active4 beds 2 baths2,052 sq. ft.55 Glendale, Tyngsborough, MA 01879
MLS# 73436702Listed by: Foundation Realty Group - New
 $999,900Active4 beds 3 baths3,050 sq. ft.
$999,900Active4 beds 3 baths3,050 sq. ft.15 Norris Rd, Tyngsborough, MA 01879
MLS# 73436452Listed by: Re/Max Innovative Properties - Open Sat, 11am to 1pmNew
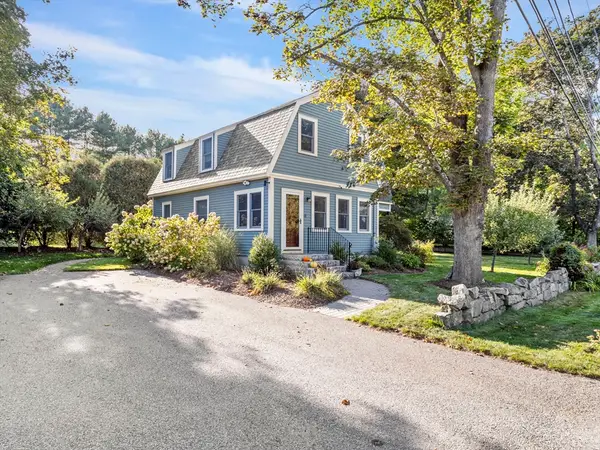 $659,900Active3 beds 2 baths2,065 sq. ft.
$659,900Active3 beds 2 baths2,065 sq. ft.48 Mission Rd, Tyngsborough, MA 01879
MLS# 73435749Listed by: LAER Realty Partners - New
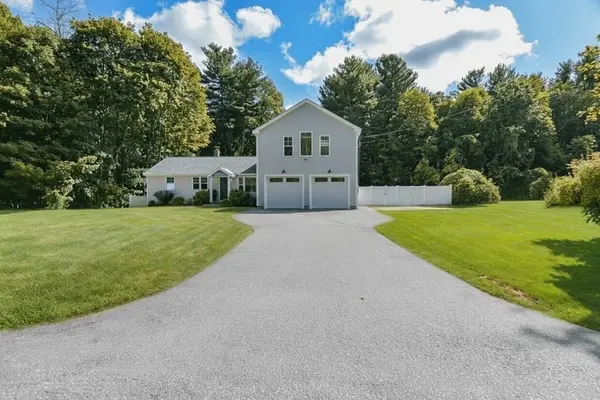 $869,900Active4 beds 4 baths3,512 sq. ft.
$869,900Active4 beds 4 baths3,512 sq. ft.57 Parham Rd, Tyngsborough, MA 01879
MLS# 73434524Listed by: Coldwell Banker Realty - New
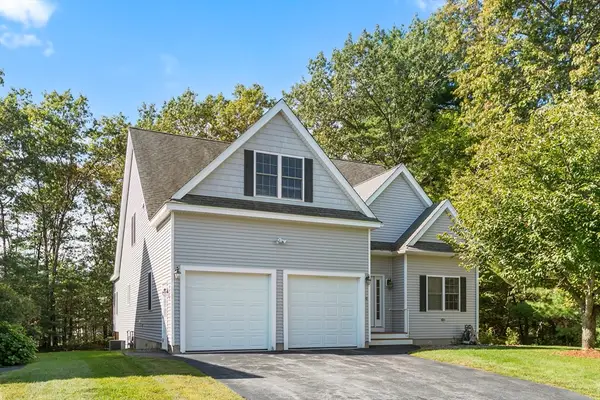 $899,900Active4 beds 3 baths2,526 sq. ft.
$899,900Active4 beds 3 baths2,526 sq. ft.10 Dickens Ln, Tyngsborough, MA 01879
MLS# 73434196Listed by: Cameron Real Estate Group - New
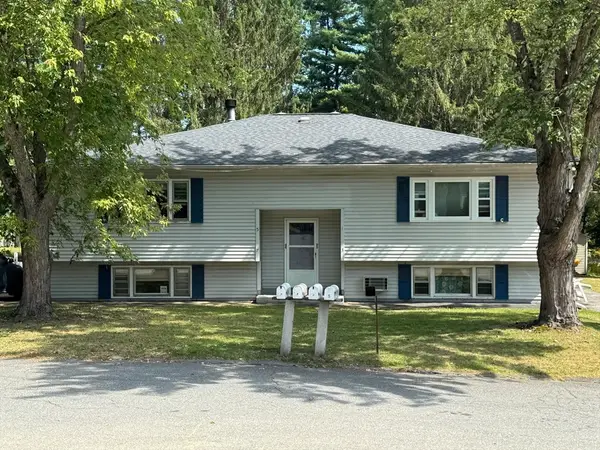 $324,900Active2 beds 1 baths1,000 sq. ft.
$324,900Active2 beds 1 baths1,000 sq. ft.1 Patricia Dr #1, Tyngsborough, MA 01879
MLS# 73433768Listed by: eXp Realty - New
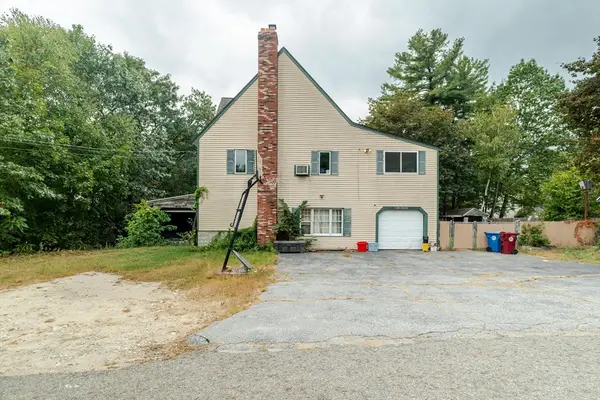 $499,999Active4 beds 3 baths2,560 sq. ft.
$499,999Active4 beds 3 baths2,560 sq. ft.1 Elm Grove Ave, Tyngsborough, MA 01879
MLS# 73433514Listed by: Naples Realty Group  $984,900Active4 beds 3 baths3,050 sq. ft.
$984,900Active4 beds 3 baths3,050 sq. ft.17 Norris Rd, Tyngsborough, MA 01879
MLS# 73429707Listed by: Re/Max Innovative Properties
