5 North Street, Upton, MA 01568
Local realty services provided by:Better Homes and Gardens Real Estate The Masiello Group
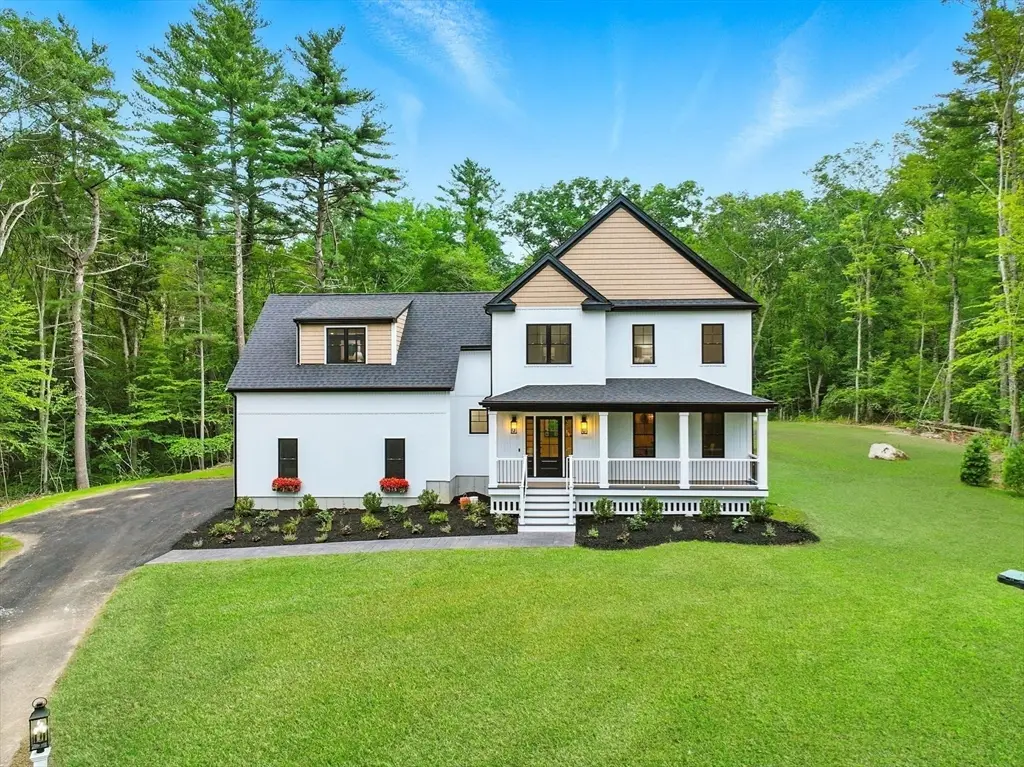
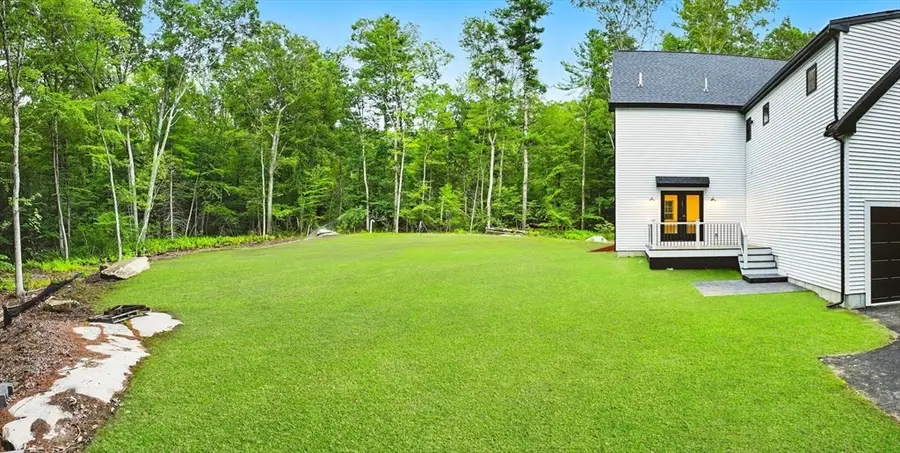
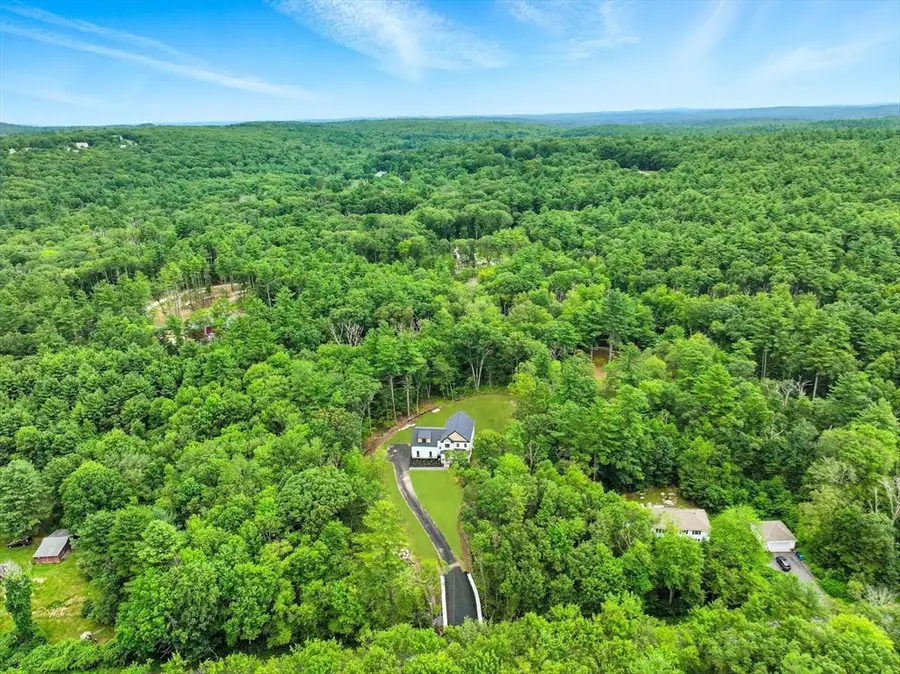
5 North Street,Upton, MA 01568
$1,297,500
- 4 Beds
- 4 Baths
- 3,404 sq. ft.
- Single family
- Active
Listed by:the lash group
Office:keller williams boston metrowest
MLS#:73403038
Source:MLSPIN
Price summary
- Price:$1,297,500
- Price per sq. ft.:$381.17
About this home
This luxurious New Construction is up and ready! This home is a triumph of modern design and architectural refinement, this newly constructed residence is gracefully sited on 3.5 pristine acres near the state forest. From the moment you enter, exquisite details captivate—9’ ceilings, intricate coffered millwork, and sensational hardwoods set the tone for elevated living. The heart of the home-the kitchen, is a culinary showpiece boasting a dramatic island & a generous walk-in pantry. Anchored by a striking 72” linear fireplace, the open-concept living space is both bold and sophisticated. A beautifully tailored mudroom adds form and function, while the palatial primary suite evokes spa-level indulgence. With 4 bedrooms, 3.5 impeccably designed baths, and an effortless flow throughout, every inch of this home exudes intention and grace. Set off the road for ultimate privacy, with breathtaking natural surroundings and room for a future pool— this is not simply a home, it’s a statement.
Contact an agent
Home facts
- Year built:2025
- Listing Id #:73403038
- Updated:August 14, 2025 at 10:28 AM
Rooms and interior
- Bedrooms:4
- Total bathrooms:4
- Full bathrooms:3
- Half bathrooms:1
- Living area:3,404 sq. ft.
Heating and cooling
- Cooling:2 Cooling Zones, Central Air
- Heating:Forced Air, Propane
Structure and exterior
- Roof:Shingle
- Year built:2025
- Building area:3,404 sq. ft.
- Lot area:3.44 Acres
Schools
- High school:Nipmuc
- Middle school:Miscoe
- Elementary school:Memorial
Utilities
- Water:Private
- Sewer:Private Sewer
Finances and disclosures
- Price:$1,297,500
- Price per sq. ft.:$381.17
New listings near 5 North Street
- Open Sun, 12 to 1:30pmNew
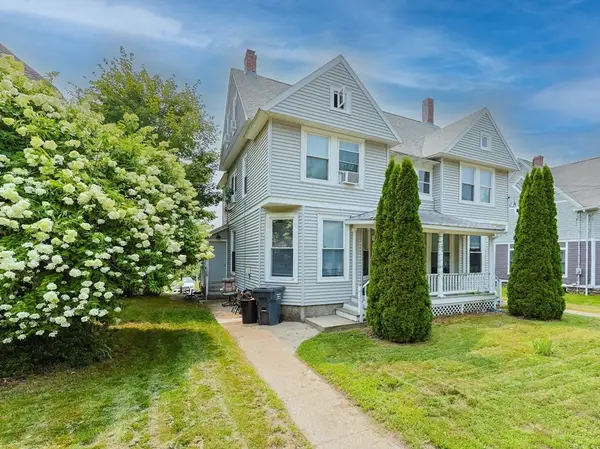 $799,900Active7 beds 4 baths3,314 sq. ft.
$799,900Active7 beds 4 baths3,314 sq. ft.158 Main Street, Upton, MA 01568
MLS# 73416556Listed by: LPT Realty - Lioce Properties Group - Open Sat, 1:30 to 3pmNew
 $535,000Active3 beds 3 baths1,731 sq. ft.
$535,000Active3 beds 3 baths1,731 sq. ft.3 Knowlton Cir #3, Upton, MA 01568
MLS# 73415169Listed by: Coldwell Banker Realty - Northborough - New
 $1,495,000Active3 beds 3 baths2,852 sq. ft.
$1,495,000Active3 beds 3 baths2,852 sq. ft.105 Crockett Road, Upton, MA 01568
MLS# 73415059Listed by: Mathieu Newton Sotheby's International Realty - New
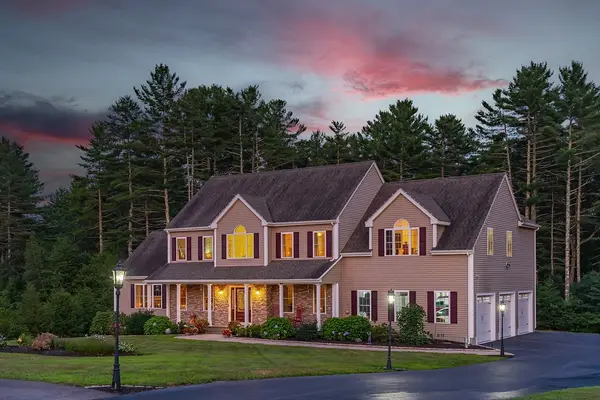 $1,300,000Active5 beds 4 baths4,647 sq. ft.
$1,300,000Active5 beds 4 baths4,647 sq. ft.5 Azalea Ln, Upton, MA 01568
MLS# 73414348Listed by: Keller Williams Realty-Merrimack - New
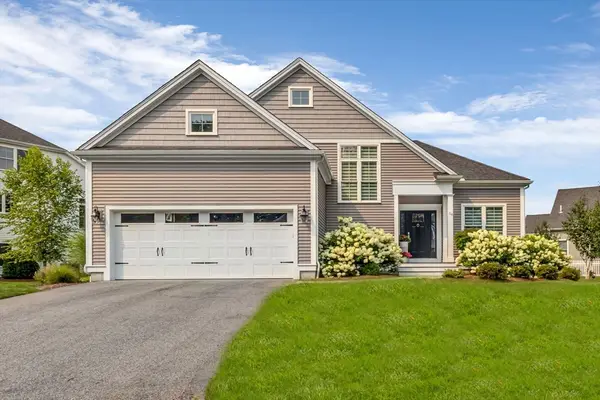 $959,000Active2 beds 3 baths2,688 sq. ft.
$959,000Active2 beds 3 baths2,688 sq. ft.54 Rockwood Ln #54, Upton, MA 01568
MLS# 73412175Listed by: Coldwell Banker Realty - Franklin - New
 $1,100,000Active4 beds 4 baths4,178 sq. ft.
$1,100,000Active4 beds 4 baths4,178 sq. ft.7 River Bend Rd, Upton, MA 01568
MLS# 73413916Listed by: Compass - New
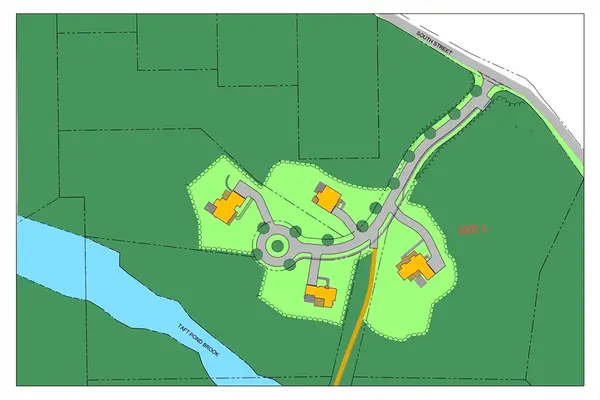 $350,000Active5.6 Acres
$350,000Active5.6 AcresLot 1 Sawmill Brook Lane, Upton, MA 01568
MLS# 73413228Listed by: Berkshire Hathaway HomeServices Commonwealth Real Estate  $599,000Active3 beds 1 baths1,201 sq. ft.
$599,000Active3 beds 1 baths1,201 sq. ft.130 South St, Upton, MA 01568
MLS# 73412159Listed by: Equine Homes Real Estate, LLC $764,900Active3 beds 4 baths2,200 sq. ft.
$764,900Active3 beds 4 baths2,200 sq. ft.27 James Road #1, Upton, MA 01568
MLS# 73412063Listed by: Kimball Property Realty Inc.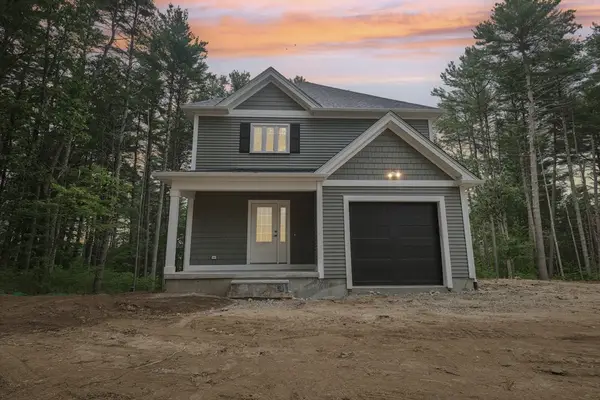 $764,900Active3 beds 4 baths2,200 sq. ft.
$764,900Active3 beds 4 baths2,200 sq. ft.27 James Road #1, Upton, MA 01568
MLS# 73412065Listed by: Kimball Property Realty Inc.

