- BHGRE®
- Massachusetts
- Upton
- 6 Sawmill Brook Lane
6 Sawmill Brook Lane, Upton, MA 01568
Local realty services provided by:Better Homes and Gardens Real Estate The Masiello Group
6 Sawmill Brook Lane,Upton, MA 01568
$1,500,000
- 4 Beds
- 4 Baths
- 3,586 sq. ft.
- Single family
- Active
Listed by: team metrowest
Office: berkshire hathaway homeservices commonwealth real estate
MLS#:73443069
Source:MLSPIN
Price summary
- Price:$1,500,000
- Price per sq. ft.:$418.29
About this home
A timeless New England farmhouse-style under construction on Lot 2, sitting on 4.3 scenic acres & offering 3,586 square feet of living space. Facing east, the home is perfectly positioned to capture fantastic sunrises—best enjoyed from the inviting farmer’s porch, which adds curb appeal & serves as the perfect place to start your day w/ a morning coffee or unwind in the evening. Designed for versatility, this home includes 4 or 5 bedrooms & 3.5 bathrooms, w/ a thoughtfully planned layout that adapts to your needs.The 1st floor office can easily serve as a 5th bedroom. Inside, an open floor plan maximizes natural light, while high-end finishes & thoughtful details create a sophisticated yet comfortable living environment. The walk-out lower level offers the possibility of addt finished space, ideal for a recreation room, gym, or guest suite. W/ its adaptable design & generous lot size, Lot 2 is a fantastic opportunity for buyers looking for a customizable luxury home. Ready Feb 2026!
Contact an agent
Home facts
- Year built:2025
- Listing ID #:73443069
- Updated:February 02, 2026 at 12:03 PM
Rooms and interior
- Bedrooms:4
- Total bathrooms:4
- Full bathrooms:3
- Half bathrooms:1
- Living area:3,586 sq. ft.
Heating and cooling
- Cooling:3 Cooling Zones, Central Air
- Heating:Forced Air, Propane
Structure and exterior
- Roof:Shingle
- Year built:2025
- Building area:3,586 sq. ft.
- Lot area:4.3 Acres
Schools
- High school:Nipmuc
- Middle school:Miscoe Hlll
- Elementary school:Memorial
Utilities
- Water:Private
- Sewer:Private Sewer
Finances and disclosures
- Price:$1,500,000
- Price per sq. ft.:$418.29
New listings near 6 Sawmill Brook Lane
- New
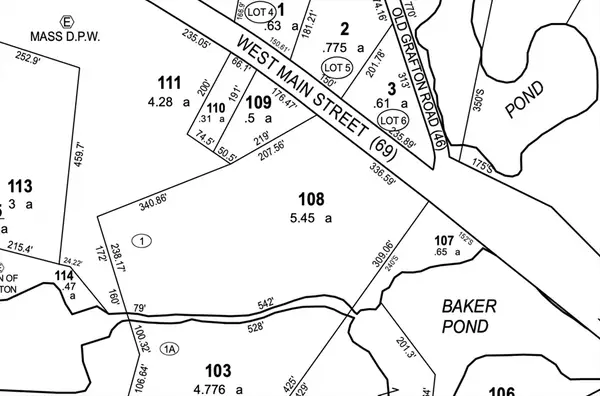 $550,000Active5.45 Acres
$550,000Active5.45 AcresLot 108 W Main St, Upton, MA 01568
MLS# 73471805Listed by: Keller Williams Pinnacle Central 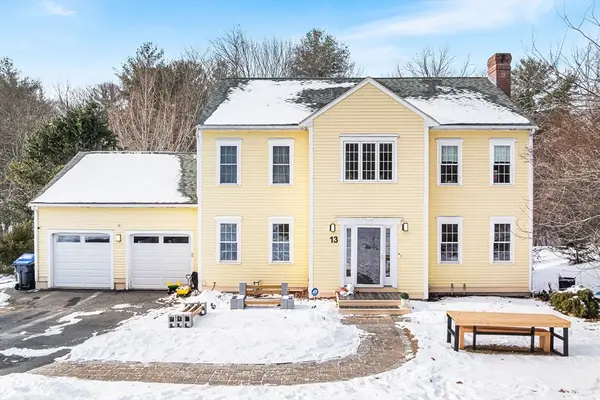 $849,900Active4 beds 3 baths3,352 sq. ft.
$849,900Active4 beds 3 baths3,352 sq. ft.13 Jonathans Way, Upton, MA 01568
MLS# 73468744Listed by: Redfin Corp.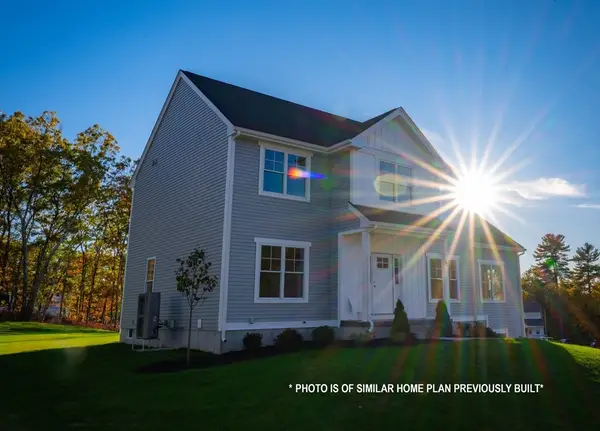 $829,900Active4 beds 3 baths2,496 sq. ft.
$829,900Active4 beds 3 baths2,496 sq. ft.10 Mechanic St, Upton, MA 01568
MLS# 73468566Listed by: Northeast Realty + Co.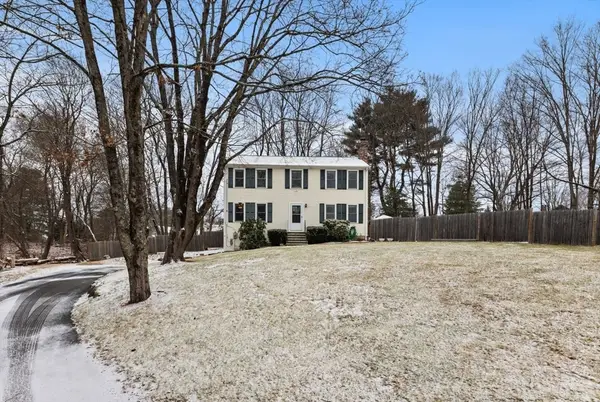 $675,000Active3 beds 3 baths1,728 sq. ft.
$675,000Active3 beds 3 baths1,728 sq. ft.13 Plain St, Upton, MA 01568
MLS# 73459281Listed by: RE/MAX Partners Relocation $330,000Active2 beds 1 baths1,058 sq. ft.
$330,000Active2 beds 1 baths1,058 sq. ft.3 Driscoll, Upton, MA 01568
MLS# 73454714Listed by: Lamacchia Realty, Inc. $269,000Active3.19 Acres
$269,000Active3.19 Acres74 Warren Street, Upton, MA 01568
MLS# 73451758Listed by: Mathieu Newton Sotheby's International Realty $7,500,000Active46 beds 34 baths22,233 sq. ft.
$7,500,000Active46 beds 34 baths22,233 sq. ft.135 Main St, Upton, MA 01568
MLS# 73450733Listed by: Horvath & Tremblay $1,100,000Active4 beds 3 baths3,260 sq. ft.
$1,100,000Active4 beds 3 baths3,260 sq. ft.6 Wood St, Upton, MA 01568
MLS# 73428709Listed by: Mathieu Newton Sotheby's International Realty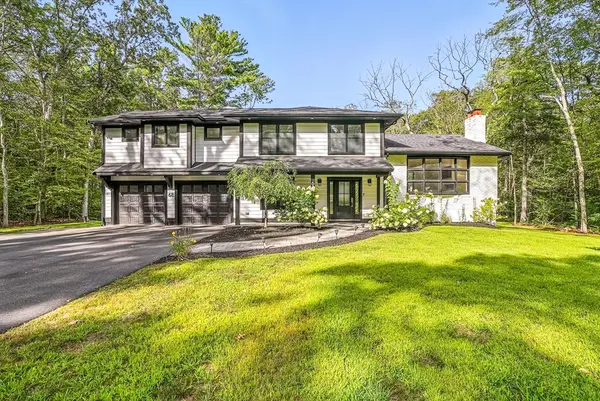 $929,900Active4 beds 4 baths2,472 sq. ft.
$929,900Active4 beds 4 baths2,472 sq. ft.68 Pearl St, Upton, MA 01568
MLS# 73420827Listed by: ERA Key Realty Services

