204 Aldrich St, Uxbridge, MA 01569
Local realty services provided by:Better Homes and Gardens Real Estate The Shanahan Group
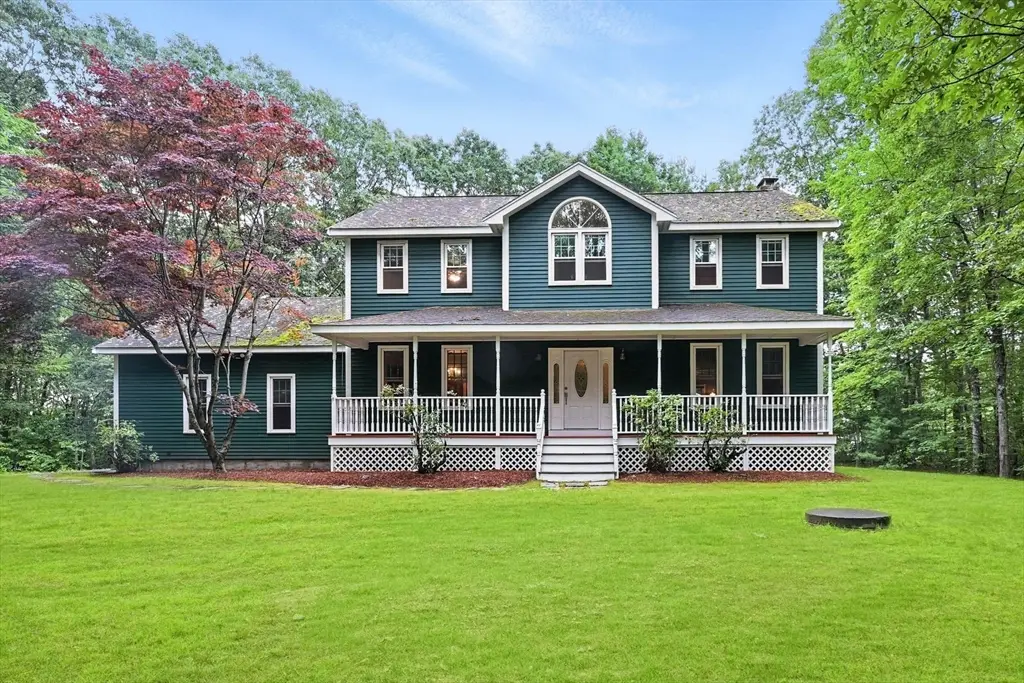
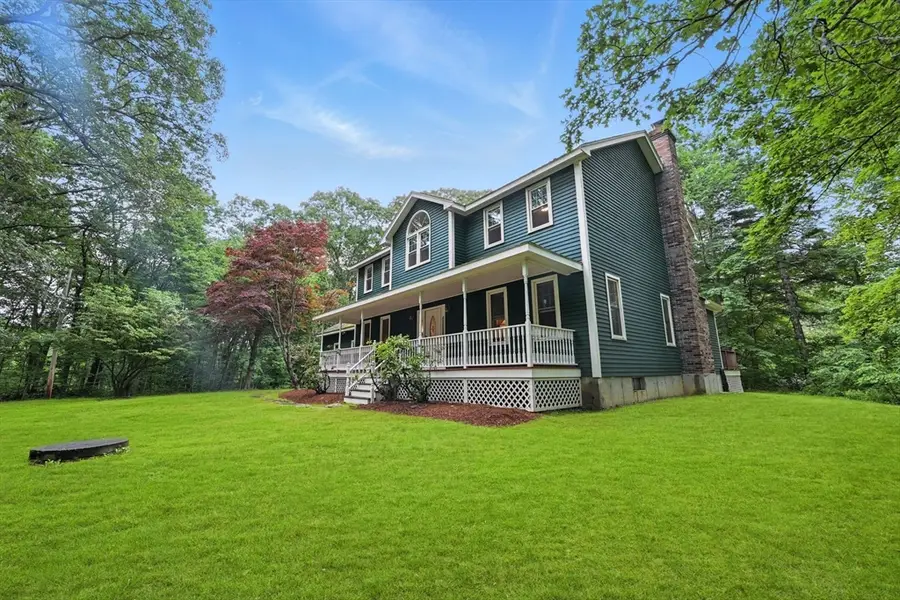
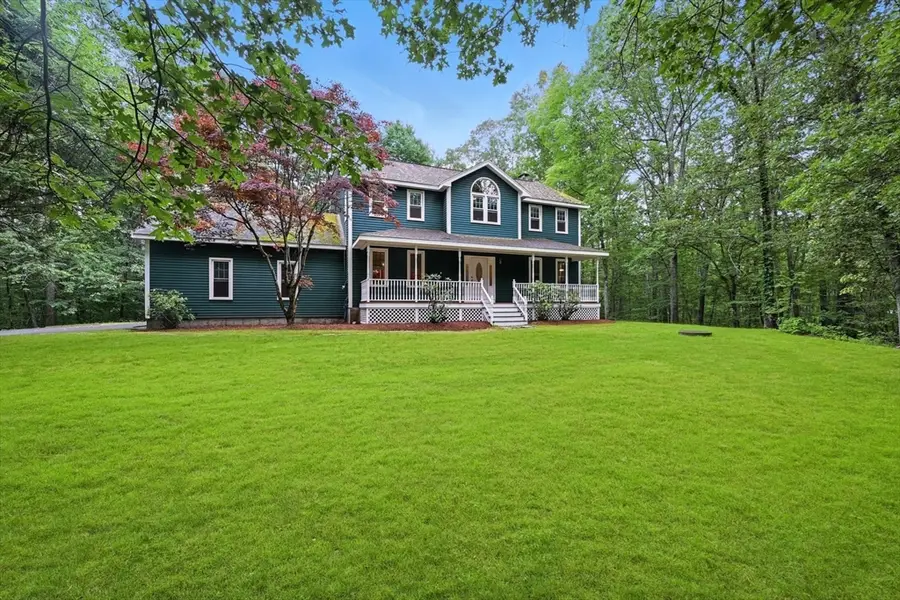
Listed by:team rovi
Office:real broker ma, llc
MLS#:73401422
Source:MLSPIN
Price summary
- Price:$645,000
- Price per sq. ft.:$271.46
About this home
Discover your suburban sanctuary at 204 Aldrich St, Uxbridge, MA—an elegant 4-bedroom, 2.5-bath residence offering 2,376 sqft of thoughtfully designed living space.A welcoming front porch sets the tone for warm gatherings, while an attached two-car garage ensures seamless daily routines. Inside,an open layout showcases a chef-inspired kitchen with a center island ideal for cooking, homework,or casual entertaining. A bright slider leads to a spacious deck and private backyard—your perfect retreat for morning coffee,weekend barbecues, or quiet evenings under the stars.Generous bedrooms provide flexible space for rest, work-from-home, or hobbies, and two full & one half baths add convenience for daily living. Meticulously maintained and ready to impress, this home blends comfort, style, and functionality just moments from everyday essentials. All major items replaced. Seller will be replacing roof prior to closing.Some lawn photos have been virtually enhanced
Contact an agent
Home facts
- Year built:1994
- Listing Id #:73401422
- Updated:August 05, 2025 at 10:30 AM
Rooms and interior
- Bedrooms:4
- Total bathrooms:3
- Full bathrooms:2
- Half bathrooms:1
- Living area:2,376 sq. ft.
Heating and cooling
- Cooling:Window Unit(s)
- Heating:Baseboard, Oil
Structure and exterior
- Roof:Shingle
- Year built:1994
- Building area:2,376 sq. ft.
- Lot area:2.01 Acres
Schools
- High school:Per Board Of Ed
- Middle school:Per Board Of Ed
- Elementary school:Per Board Of Ed
Utilities
- Water:Private
- Sewer:Private Sewer
Finances and disclosures
- Price:$645,000
- Price per sq. ft.:$271.46
- Tax amount:$7,589 (2025)
New listings near 204 Aldrich St
- New
 $765,900Active4 beds 3 baths2,458 sq. ft.
$765,900Active4 beds 3 baths2,458 sq. ft.99 Turner Farm, Uxbridge, MA 01569
MLS# 73417010Listed by: Seven Gables Realty - Open Sun, 12 to 1pmNew
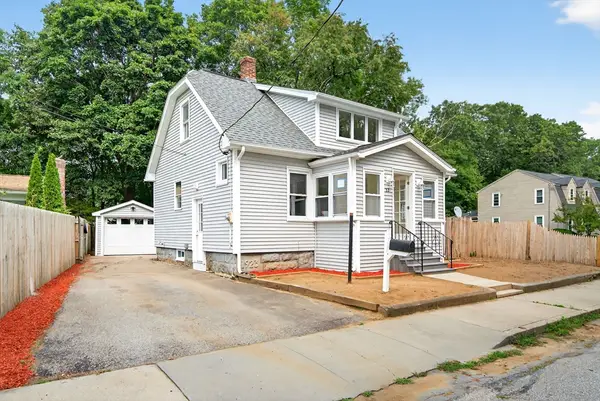 $450,000Active4 beds 2 baths1,570 sq. ft.
$450,000Active4 beds 2 baths1,570 sq. ft.32 Glendale Ave, Uxbridge, MA 01569
MLS# 73416460Listed by: RE/MAX Vantage - Open Sat, 10am to 12pmNew
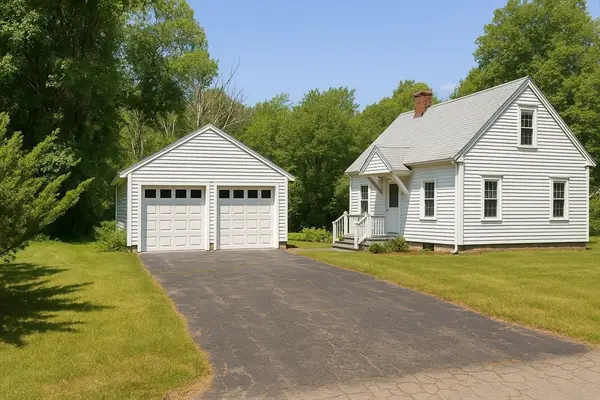 $359,900Active3 beds 2 baths1,248 sq. ft.
$359,900Active3 beds 2 baths1,248 sq. ft.127 Old Millville Rd, Uxbridge, MA 01569
MLS# 73415774Listed by: Century 21 Limitless - Open Thu, 5 to 6:30pmNew
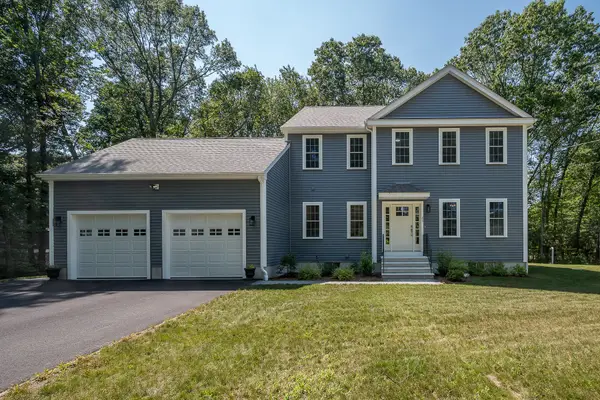 $790,000Active3 beds 3 baths2,100 sq. ft.
$790,000Active3 beds 3 baths2,100 sq. ft.85 East St, Uxbridge, MA 01569
MLS# 73415680Listed by: Mathieu Newton Sotheby's International Realty - New
 $585,000Active3 beds 2 baths2,384 sq. ft.
$585,000Active3 beds 2 baths2,384 sq. ft.265 Blackstone, Uxbridge, MA 01569
MLS# 73414844Listed by: The Neighborhood Realty Group - New
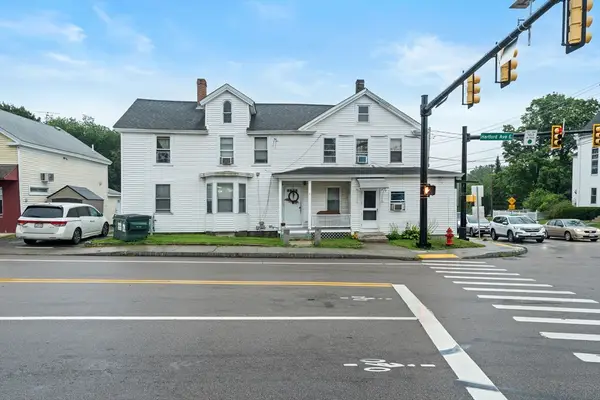 $549,900Active7 beds 5 baths2,876 sq. ft.
$549,900Active7 beds 5 baths2,876 sq. ft.1 Hartford Ave W, Uxbridge, MA 01569
MLS# 73413948Listed by: BHHS Pinnacle Realty - New
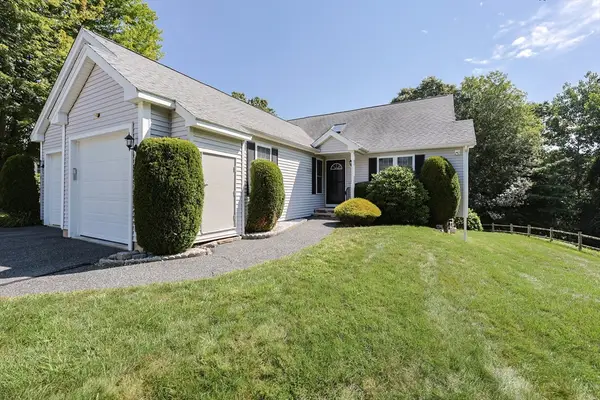 $442,900Active2 beds 3 baths1,845 sq. ft.
$442,900Active2 beds 3 baths1,845 sq. ft.18 Carriage Path #18, Uxbridge, MA 01569
MLS# 73413829Listed by: Keller Williams Elite - New
 $240,000Active2 beds 1 baths708 sq. ft.
$240,000Active2 beds 1 baths708 sq. ft.91 Elm St #3, Uxbridge, MA 01569
MLS# 73413665Listed by: Austin W. McHoul & Associates - Open Sun, 1 to 3pmNew
 $599,900Active3 beds 3 baths2,004 sq. ft.
$599,900Active3 beds 3 baths2,004 sq. ft.16 Rose Ln, Uxbridge, MA 01538
MLS# 73413531Listed by: RE/MAX Distinct Advantage 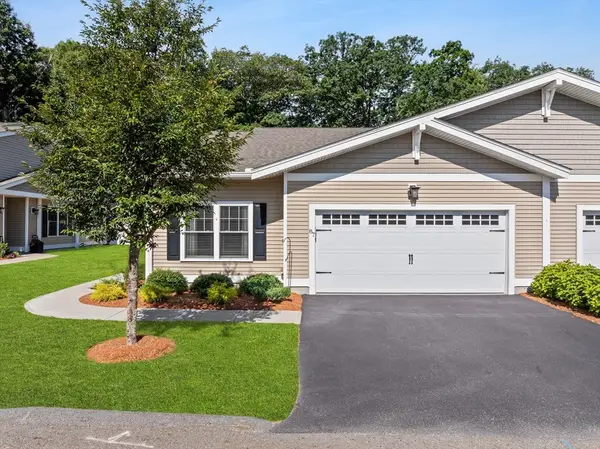 $519,900Active2 beds 2 baths1,707 sq. ft.
$519,900Active2 beds 2 baths1,707 sq. ft.87 Rogerson Xing #87, Uxbridge, MA 01569
MLS# 73410809Listed by: Milestone Realty, Inc.
