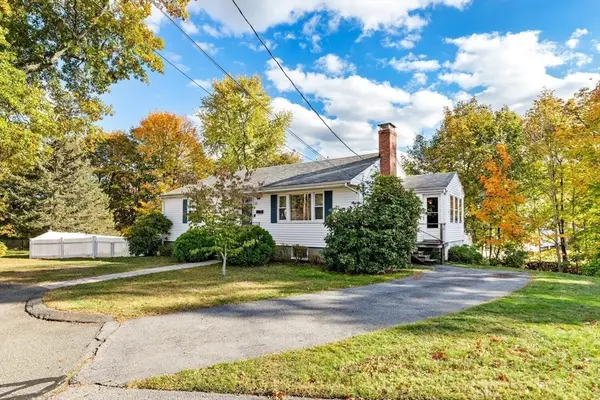5 Bateman Ct #5, Wakefield, MA 01880
Local realty services provided by:Better Homes and Gardens Real Estate The Masiello Group
Listed by: gary blattberg
Office: re/max beacon
MLS#:73437506
Source:MLSPIN
Price summary
- Price:$789,000
- Price per sq. ft.:$248.19
About this home
Aggressive Price Adjustment. Grand scale, sophisticated condo living with Single Family proportions. Well-equipped Granite Chef's kitchen w breakfast bar, ample cabinets & handy built-in desk. Many custom features. 6 burner gas stove & double oven (standard & convection). 3179 +- sq feet, 8 rms, 3 bedrooms (each with generous walk-in closets) & 2 1/2 baths. 32 x32 finished 3rd fl flex space, a perfect media rm, office, gym or 4th bdrm & plumbed for a 3rd bath. Central a/c, private enclosed patio & 2-car garage. NO CONDO FEE. Expenses split 50/50. 2 unit association. Units attached only by 1 exterior wall in the garage. 2 pets OK, aggressive breeds not allowed per Master Ins. Huge 34x34 sf basement, great ceiling height. Ideal for a gym, hobby room or wood shop. Thoughtfully landscaped. Sweet location & convenient to shopping, downtown, commuter rail, Lake Quannapowitt and easy highway access. Be Prepared to be Impressed!
Contact an agent
Home facts
- Year built:2003
- Listing ID #:73437506
- Updated:November 14, 2025 at 11:34 PM
Rooms and interior
- Bedrooms:3
- Total bathrooms:3
- Full bathrooms:2
- Half bathrooms:1
- Living area:3,179 sq. ft.
Heating and cooling
- Cooling:2 Cooling Zones, Central Air, Dual
- Heating:Forced Air, Hydro Air, Individual, Natural Gas, Unit Control
Structure and exterior
- Roof:Shingle
- Year built:2003
- Building area:3,179 sq. ft.
- Lot area:0.31 Acres
Schools
- High school:Wakefield Memorial
- Middle school:Galvin Middle
- Elementary school:Woodville
Utilities
- Water:Individual Meter, Public
- Sewer:Public Sewer
Finances and disclosures
- Price:$789,000
- Price per sq. ft.:$248.19
- Tax amount:$11,066 (2025)
New listings near 5 Bateman Ct #5
- Open Sat, 11:30am to 1pmNew
 $699,900Active3 beds 2 baths1,342 sq. ft.
$699,900Active3 beds 2 baths1,342 sq. ft.95 Greenwood Ave, Wakefield, MA 01880
MLS# 73454529Listed by: Boardwalk Real Estate - Open Sat, 1:30 to 3pmNew
 $1,230,000Active4 beds 4 baths2,860 sq. ft.
$1,230,000Active4 beds 4 baths2,860 sq. ft.43 Friend Street, Wakefield, MA 01880
MLS# 73454769Listed by: Shore Real Estate LLC - New
 $739,800Active2 beds 1 baths1,663 sq. ft.
$739,800Active2 beds 1 baths1,663 sq. ft.22 Wayland Rd, Wakefield, MA 01880
MLS# 73454939Listed by: RE/MAX Andrew Realty Services - New
 $499,999Active2 beds 2 baths990 sq. ft.
$499,999Active2 beds 2 baths990 sq. ft.1 Sidney St, Wakefield, MA 01880
MLS# 73455093Listed by: LAER Realty Partners - Open Sat, 1:30 to 3pmNew
 $999,900Active6 beds 3 baths3,278 sq. ft.
$999,900Active6 beds 3 baths3,278 sq. ft.51 Crescent Street, Wakefield, MA 01880
MLS# 73453708Listed by: Leading Edge Real Estate - Open Sat, 11am to 12:30pmNew
 $775,000Active2 beds 2 baths1,888 sq. ft.
$775,000Active2 beds 2 baths1,888 sq. ft.26 Curve St, Wakefield, MA 01880
MLS# 73453707Listed by: Leading Edge Real Estate - Open Sat, 12 to 1pmNew
 $375,000Active2 beds 1 baths717 sq. ft.
$375,000Active2 beds 1 baths717 sq. ft.38 Bennett Street #3D, Wakefield, MA 01880
MLS# 73453695Listed by: ProSell Realty Advisors - Open Sat, 11am to 1pmNew
 $799,999Active3 beds 3 baths1,983 sq. ft.
$799,999Active3 beds 3 baths1,983 sq. ft.6 Blue Jay Cir #2, Wakefield, MA 01880
MLS# 73453552Listed by: eXp Realty - Open Sat, 11am to 1pmNew
 $799,999Active3 beds 3 baths1,983 sq. ft.
$799,999Active3 beds 3 baths1,983 sq. ft.6 Blue Jay Cir #2, Wakefield, MA 01880
MLS# 73453576Listed by: eXp Realty - Open Sat, 12 to 2pmNew
 $1,650,000Active5 beds 3 baths5,172 sq. ft.
$1,650,000Active5 beds 3 baths5,172 sq. ft.90 Prospect St, Wakefield, MA 01880
MLS# 73450764Listed by: Leading Edge Real Estate
