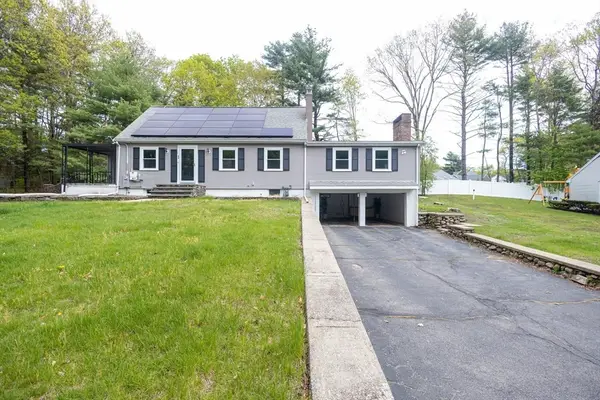10 Pettees Pond Lane, Walpole, MA 02081
Local realty services provided by:Better Homes and Gardens Real Estate The Shanahan Group
10 Pettees Pond Lane,Walpole, MA 02081
$2,780,000
- 5 Beds
- 5 Baths
- 6,424 sq. ft.
- Single family
- Active
Listed by: john walsh, john walsh
Office: walsh bros. building co.
MLS#:73359828
Source:MLSPIN
Price summary
- Price:$2,780,000
- Price per sq. ft.:$432.75
About this home
Experience the perfect blend of historic charm and modern luxury in this 1800s recreation farmhouse set on a private 3-acre lot in North Walpole. Located 400 feet off a cul-de-sac. The main house boasts 5 spacious bedrooms, including a 1st-floor master suite, 3.5 baths, a game room, lower-level gym, double staircases, walk up attic, 9’ ceilings, and authentic tin/coffered ceilings. Australian cypress and maple hardwood floors, cozy wood-burning and gas fireplaces, and handcrafted cabinetry are just a few highlights. The fully-equipped kitchen includes double dishwashers-sinks- ovens, a warming drawer, and gas cooktop. Additional features include 2 laundry rooms, a walk-in pantry, heated 3-car garage, this estate also features a 30x45 carriage house with full bath, office and workshop, private well water & septic, Wi-Fi irrigation and alarm systems, automatic generator, provisions for a motor coach, and a backyard skating pond. This unique estate offers unparalleled privacy and luxury.
Contact an agent
Home facts
- Year built:2002
- Listing ID #:73359828
- Updated:November 15, 2025 at 11:24 AM
Rooms and interior
- Bedrooms:5
- Total bathrooms:5
- Full bathrooms:4
- Half bathrooms:1
- Living area:6,424 sq. ft.
Heating and cooling
- Cooling:5 Cooling Zones, Central Air
- Heating:Baseboard, Central, Hot Water, Humidity Control, Hydro Air, Hydronic Floor Heat(Radiant), Oil, Propane, Radiant
Structure and exterior
- Roof:Shingle
- Year built:2002
- Building area:6,424 sq. ft.
- Lot area:3.09 Acres
Schools
- High school:Walpole High
- Middle school:Boyden
- Elementary school:Fisher
Utilities
- Water:Private
- Sewer:Private Sewer
Finances and disclosures
- Price:$2,780,000
- Price per sq. ft.:$432.75
- Tax amount:$24,300 (2025)
New listings near 10 Pettees Pond Lane
- Open Sat, 10am to 12pmNew
 $990,000Active4 beds 3 baths3,629 sq. ft.
$990,000Active4 beds 3 baths3,629 sq. ft.40 Neal St, Walpole, MA 02081
MLS# 73454211Listed by: Laryssa Dias - New
 $559,900Active3 beds 2 baths1,483 sq. ft.
$559,900Active3 beds 2 baths1,483 sq. ft.8 Rainbow Pond Drive #8, Walpole, MA 02081
MLS# 73454309Listed by: RE/MAX Real Estate Center - Open Sun, 1 to 3pmNew
 $449,900Active2 beds 2 baths1,188 sq. ft.
$449,900Active2 beds 2 baths1,188 sq. ft.145 South St #19, Walpole, MA 02081
MLS# 73454532Listed by: Discover Properties - New
 $599,000Active2 beds 2 baths1,045 sq. ft.
$599,000Active2 beds 2 baths1,045 sq. ft.1391 Main Street #305, Walpole, MA 02081
MLS# 73454552Listed by: StartPoint Realty - New
 $849,000Active4 beds 2 baths2,320 sq. ft.
$849,000Active4 beds 2 baths2,320 sq. ft.375 Winter Street, Walpole, MA 02081
MLS# 73453190Listed by: Real Broker MA, LLC - New
 $729,000Active2 beds 2 baths1,520 sq. ft.
$729,000Active2 beds 2 baths1,520 sq. ft.4403 Pennington Drive #4403, Walpole, MA 02081
MLS# 73452401Listed by: Berkshire Hathaway HomeServices Commonwealth Real Estate - Open Sat, 11am to 1pmNew
 $820,000Active4 beds 3 baths2,848 sq. ft.
$820,000Active4 beds 3 baths2,848 sq. ft.16 Magpie Circle #16, Walpole, MA 02081
MLS# 73451920Listed by: Movementum Realty, LLC - Open Sat, 11am to 1pmNew
 $1,395,000Active4 beds 4 baths5,440 sq. ft.
$1,395,000Active4 beds 4 baths5,440 sq. ft.23 Bubbling Brook Rd, Walpole, MA 02081
MLS# 73451776Listed by: Coldwell Banker Realty - Westwood - Open Sun, 11am to 1pmNew
 $853,279Active2 beds 3 baths2,301 sq. ft.
$853,279Active2 beds 3 baths2,301 sq. ft.31 Sandtrap Circle #5, Walpole, MA 02081
MLS# 73451440Listed by: Pulte Homes of New England - Open Sun, 11am to 1pmNew
 $814,999Active2 beds 3 baths2,144 sq. ft.
$814,999Active2 beds 3 baths2,144 sq. ft.10 Sandtrap Circle #2, Walpole, MA 02081
MLS# 73451448Listed by: Pulte Homes of New England
