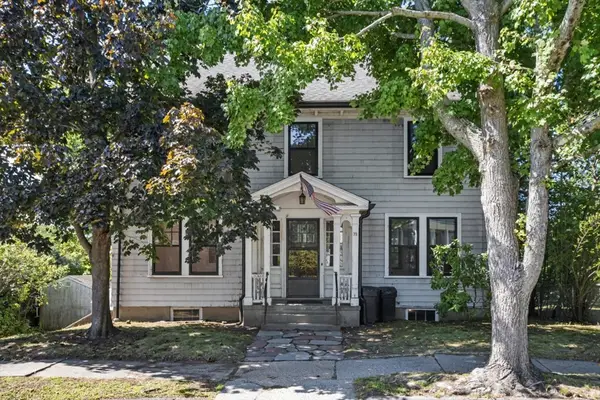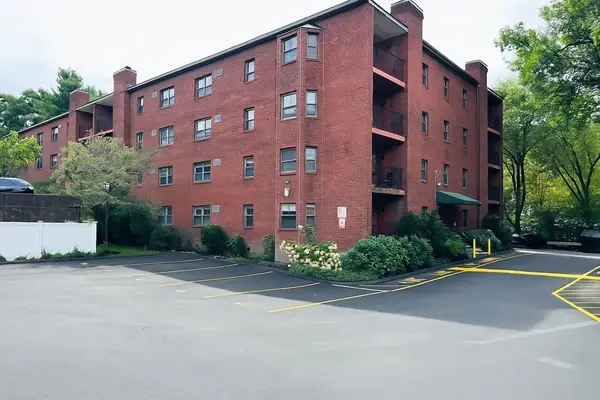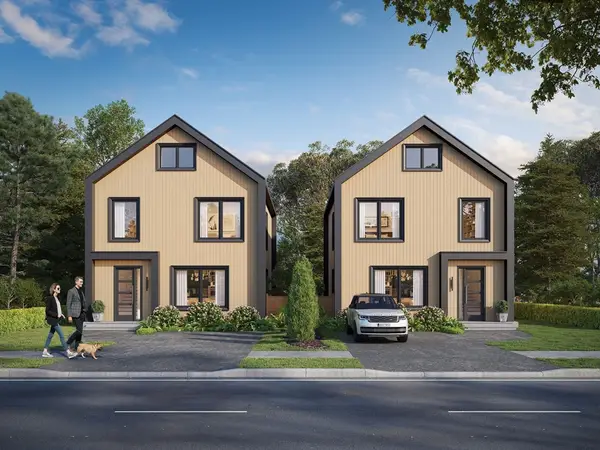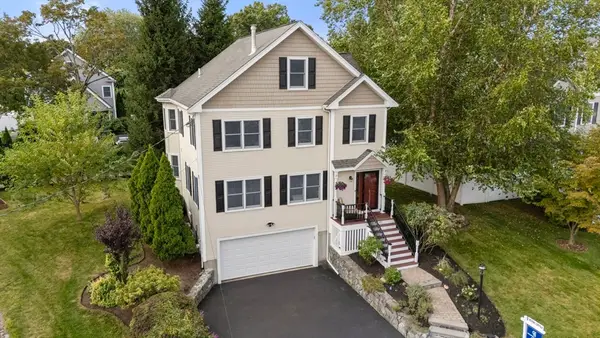172 River St #B7, Waltham, MA 02453
Local realty services provided by:Better Homes and Gardens Real Estate The Shanahan Group
172 River St #B7,Waltham, MA 02453
$279,000
- 1 Beds
- 1 Baths
- 586 sq. ft.
- Condominium
- Active
Listed by:jeanne marrazzo
Office:re/max preferred properties
MLS#:73400392
Source:MLSPIN
Price summary
- Price:$279,000
- Price per sq. ft.:$476.11
- Monthly HOA dues:$397
About this home
PRICE ADJUSTED FOR QUICK SALE! Sunny top floor condo on Waltham/Watertown line is waiting for its new owner! This move-in ready unit is freshly painted throughout, has new LVT flooring, a new ceramic top cook range, microwave, new kitchen counter top and sink, making it perfect for first-time buyers, down-sizers, or investors. The Large bedroom has a wall of closets and the bathroom features a walk-in tub. Coin-op laundry and additional storage are located on the lower level. The assigned parking spot is just steps to the back entrance. Walk to nearby supermarkets, shops, restaurants and commuter rail. Enjoy a stroll along the Charles River Walkway located behind the property or make your way down to vibrant Moody Street for dining and entertainment. Easy access to several major routes, highways, nearby hospitals and universities, makes this professionally managed condo a fantastic opportunity to own in one of Waltham's most sought after locations. Schedule your showing today!
Contact an agent
Home facts
- Year built:1983
- Listing ID #:73400392
- Updated:September 15, 2025 at 04:45 AM
Rooms and interior
- Bedrooms:1
- Total bathrooms:1
- Full bathrooms:1
- Living area:586 sq. ft.
Heating and cooling
- Cooling:Wall Unit(s)
- Heating:Electric, Radiant
Structure and exterior
- Year built:1983
- Building area:586 sq. ft.
Utilities
- Water:Public
- Sewer:Public Sewer
Finances and disclosures
- Price:$279,000
- Price per sq. ft.:$476.11
- Tax amount:$2,758 (2025)
New listings near 172 River St #B7
- New
 $799,900Active3 beds 4 baths1,928 sq. ft.
$799,900Active3 beds 4 baths1,928 sq. ft.75 Riverview Ave, Waltham, MA 02453
MLS# 73431161Listed by: Coldwell Banker Realty - Waltham - Open Sat, 10am to 12pmNew
 $599,000Active2 beds 1 baths1,119 sq. ft.
$599,000Active2 beds 1 baths1,119 sq. ft.15 Berkshire Rd #1, Waltham, MA 02453
MLS# 73427328Listed by: William Raveis R.E. & Home Services - Open Sat, 1 to 3pmNew
 $629,000Active2 beds 2 baths975 sq. ft.
$629,000Active2 beds 2 baths975 sq. ft.315 College Farm Rd #1, Waltham, MA 02451
MLS# 73431063Listed by: Marc Savatsky - New
 $749,000Active3 beds 3 baths1,600 sq. ft.
$749,000Active3 beds 3 baths1,600 sq. ft.22 Casey Cir #22, Waltham, MA 02451
MLS# 73431035Listed by: All Points Properties - Open Wed, 6 to 7:30pmNew
 $749,900Active5 beds 4 baths3,096 sq. ft.
$749,900Active5 beds 4 baths3,096 sq. ft.176 River St #176, Waltham, MA 02453
MLS# 73430933Listed by: eXp Realty - New
 $440,000Active2 beds 2 baths1,000 sq. ft.
$440,000Active2 beds 2 baths1,000 sq. ft.16 Winter #26C, Waltham, MA 02451
MLS# 73429345Listed by: Coldwell Banker Realty - Belmont - New
 $1,299,900Active3 beds 5 baths2,500 sq. ft.
$1,299,900Active3 beds 5 baths2,500 sq. ft.234 Lake Street, Waltham, MA 02451
MLS# 73429851Listed by: Coldwell Banker Realty - Waltham - New
 $1,350,000Active3 beds 4 baths2,732 sq. ft.
$1,350,000Active3 beds 4 baths2,732 sq. ft.43 Wilbur, Waltham, MA 02453
MLS# 73429547Listed by: Coldwell Banker Realty - Waltham - New
 $575,000Active2 beds 1 baths906 sq. ft.
$575,000Active2 beds 1 baths906 sq. ft.18 Browns Ave, Waltham, MA 02453
MLS# 73429359Listed by: Aikenhead Real Estate, Inc. - New
 $769,000Active3 beds 1 baths1,180 sq. ft.
$769,000Active3 beds 1 baths1,180 sq. ft.34 Aberdeen Ave., Waltham, MA 02453
MLS# 73429324Listed by: eXp Realty
