24 Gill Rd #4, Waltham, MA 02453
Local realty services provided by:Better Homes and Gardens Real Estate The Shanahan Group
24 Gill Rd #4,Waltham, MA 02453
$499,000
- 1 Beds
- 1 Baths
- 730 sq. ft.
- Condominium
- Active
Upcoming open houses
- Sat, Oct 1111:00 am - 12:30 pm
Listed by:nancy alberico
Office:berkshire hathaway homeservices commonwealth real estate
MLS#:73441637
Source:MLSPIN
Price summary
- Price:$499,000
- Price per sq. ft.:$683.56
- Monthly HOA dues:$200
About this home
Modern meets vintage in this beautifully updated penthouse condo! Cozy, warm & inviting vibe from the minute you walk in. Spacious living room with hardwood floors features new shiplap walls and gorgeous, custom barn door that reveals a large walk in closet. Pretty, updated bathroom w/new door, vanity and custom side storage. Farmhouse kitchen has beautiful, new herringbone, hardwood flooring, new custom pantry, unique light fixture that hangs over a reclaimed, industrial farmhouse island w/ stools. Large bedroom with two good sized closets are hidden by new barn doors, leads to a bright and sunny bonus room w/new French door, that can be used as home office, art studio or library. Oversized backyard is perfect for gathering with friends & family. Private storage unit in basement w/new shelving. Enjoy low condo fee, central air, gas heat, washer & dryer, and close proximity to the commuter rail, Harvard Square and all major routes. See attached improvement list. An absolute must see!
Contact an agent
Home facts
- Year built:1955
- Listing ID #:73441637
- Updated:October 10, 2025 at 10:33 AM
Rooms and interior
- Bedrooms:1
- Total bathrooms:1
- Full bathrooms:1
- Living area:730 sq. ft.
Heating and cooling
- Cooling:Central Air
- Heating:Forced Air, Natural Gas
Structure and exterior
- Roof:Shingle
- Year built:1955
- Building area:730 sq. ft.
Utilities
- Water:Public
- Sewer:Public Sewer
Finances and disclosures
- Price:$499,000
- Price per sq. ft.:$683.56
- Tax amount:$3,529 (2025)
New listings near 24 Gill Rd #4
- Open Sat, 11am to 1pmNew
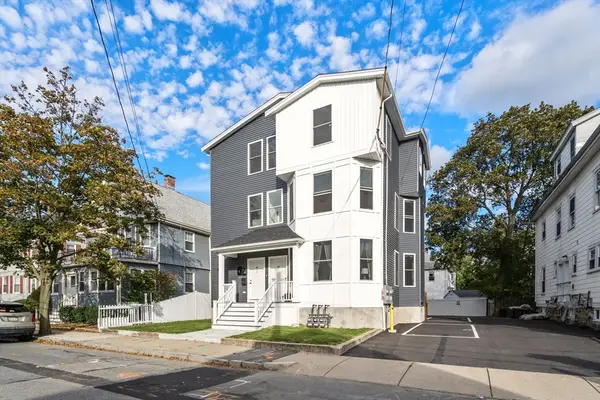 $799,900Active3 beds 2 baths1,532 sq. ft.
$799,900Active3 beds 2 baths1,532 sq. ft.43-45 Welligton #3, Waltham, MA 02451
MLS# 73441599Listed by: Coldwell Banker Realty - Northborough - Open Sat, 10am to 12pmNew
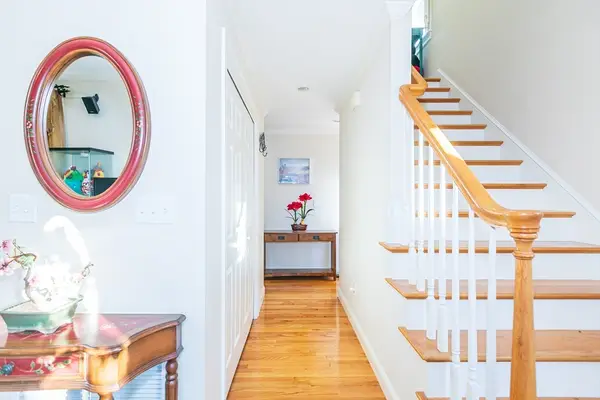 $945,000Active3 beds 3 baths1,815 sq. ft.
$945,000Active3 beds 3 baths1,815 sq. ft.53 Hiawatha Ave, Waltham, MA 02451
MLS# 73441471Listed by: William Raveis R.E. & Home Services - Open Sat, 12 to 1:30pmNew
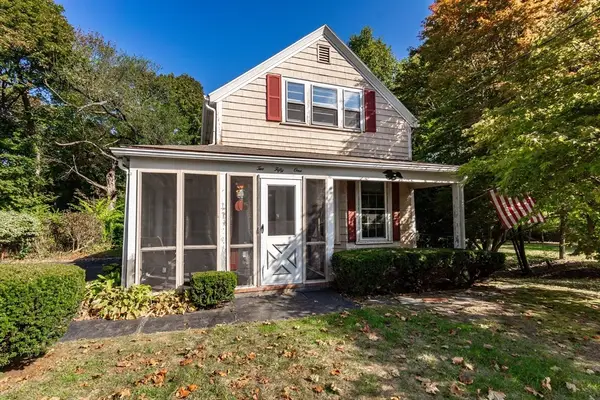 $689,900Active3 beds 2 baths1,268 sq. ft.
$689,900Active3 beds 2 baths1,268 sq. ft.251 Bacon Street, Waltham, MA 02451
MLS# 73441175Listed by: Gelineau & Associates, R.E. - New
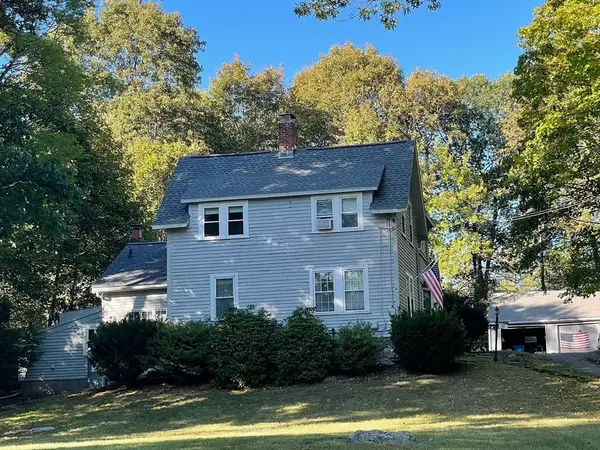 $963,000Active4 beds 2 baths1,970 sq. ft.
$963,000Active4 beds 2 baths1,970 sq. ft.63 Greenwood Lane, Waltham, MA 02451
MLS# 73441121Listed by: Gelineau & Associates, R.E. - New
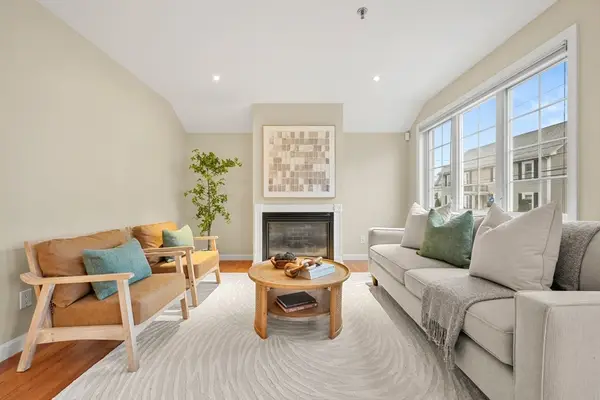 $669,000Active2 beds 2 baths1,156 sq. ft.
$669,000Active2 beds 2 baths1,156 sq. ft.40 Myrtle St #9, Waltham, MA 02453
MLS# 73440979Listed by: Compass - Open Sat, 12 to 1:30pmNew
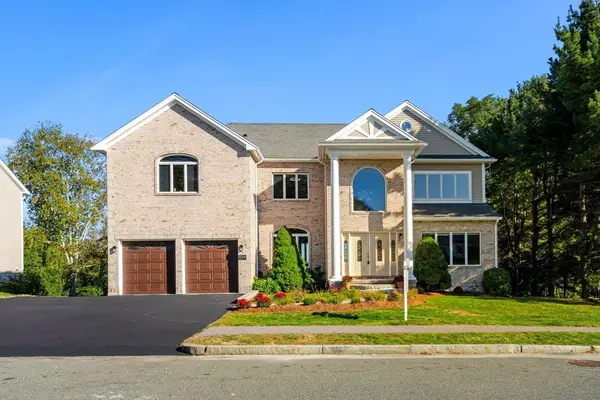 $2,150,000Active5 beds 4 baths6,204 sq. ft.
$2,150,000Active5 beds 4 baths6,204 sq. ft.116 Raffaele Drive, Waltham, MA 02452
MLS# 73440949Listed by: Coldwell Banker Realty - Waltham - Open Sat, 1 to 3pmNew
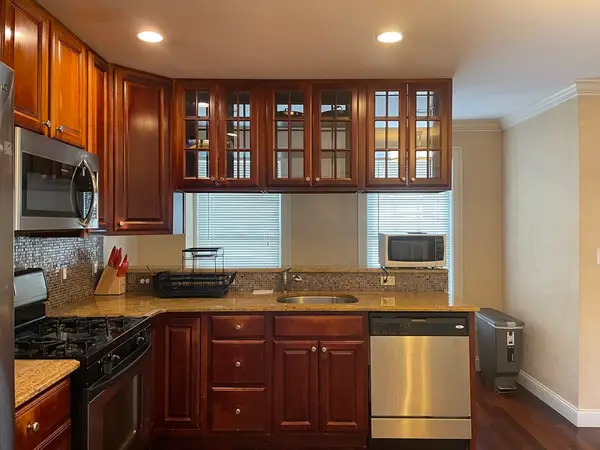 $819,000Active3 beds 3 baths1,560 sq. ft.
$819,000Active3 beds 3 baths1,560 sq. ft.220 Grove Street #1, Waltham, MA 02453
MLS# 73440866Listed by: Coastal Elite Realty, LLC - Open Sat, 11am to 1pmNew
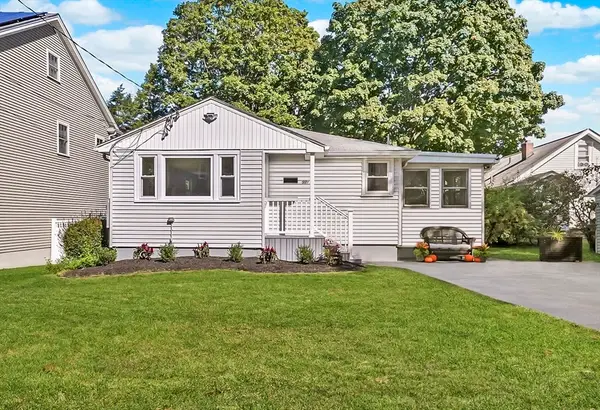 $779,000Active2 beds 2 baths1,740 sq. ft.
$779,000Active2 beds 2 baths1,740 sq. ft.97 Milner Street, Waltham, MA 02451
MLS# 73440820Listed by: Lamacchia Realty, Inc. - Open Sat, 12 to 2pmNew
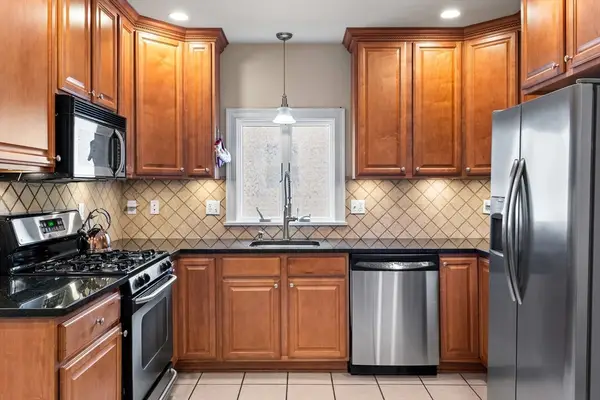 $549,000Active2 beds 1 baths780 sq. ft.
$549,000Active2 beds 1 baths780 sq. ft.15 Banks St #4, Waltham, MA 02451
MLS# 73440224Listed by: RE/MAX Andrew Realty Services
