274 Bishops Forest Drive #274, Waltham, MA 02452
Local realty services provided by:Better Homes and Gardens Real Estate The Masiello Group
274 Bishops Forest Drive #274,Waltham, MA 02452
$1,250,000
- 4 Beds
- 4 Baths
- 3,099 sq. ft.
- Condominium
- Active
Upcoming open houses
- Sun, Sep 0701:00 pm - 02:30 pm
Listed by:jodi winchester
Office:coldwell banker realty - lexington
MLS#:73424499
Source:MLSPIN
Price summary
- Price:$1,250,000
- Price per sq. ft.:$403.36
- Monthly HOA dues:$979
About this home
Bishops Forest - Superior Shelburne in Woodbury Village with glorious wooded views. Brilliant best describes the entry with oak/cherry flooring & custom designed upholstered bench. Formal living room is dramatic with soaring ceiling & oak/cherry stained flooring, a custom designed mantle has unique molding which frames the windows beautifully. Gorgeous open plan will make dining & cooking a pleasure. The cabinetry featuring Mahogany, Wenge & Curupixa is pristine in design & integration. Granite counters & appliances by Wolf, Subzero & Bosch. Al Fresco dining on expanded Ipe deck! Primary bedroom with private bath, laundry & garage on first level. Oak flooring and Palladian window lead to 2nd floor bedrooms, full bath & linen. Walk-out lower level exceeds all expectations. Parquet flooring is the star of the show in the main space with pool table, custom light & sliders to enjoy impressive wooded views. Office/4th BR with adjacent closets, full bath, additional office & storage.
Contact an agent
Home facts
- Year built:1993
- Listing ID #:73424499
- Updated:September 02, 2025 at 11:50 PM
Rooms and interior
- Bedrooms:4
- Total bathrooms:4
- Full bathrooms:3
- Half bathrooms:1
- Living area:3,099 sq. ft.
Heating and cooling
- Cooling:1 Cooling Zone, Central Air, Heat Pump
- Heating:Electric, Electric Baseboard, Forced Air, Heat Pump
Structure and exterior
- Roof:Shingle
- Year built:1993
- Building area:3,099 sq. ft.
- Lot area:60 Acres
Schools
- High school:Whs
- Middle school:Waltham
- Elementary school:Waltham
Utilities
- Water:Public
- Sewer:Public Sewer
Finances and disclosures
- Price:$1,250,000
- Price per sq. ft.:$403.36
- Tax amount:$8,621 (2025)
New listings near 274 Bishops Forest Drive #274
- New
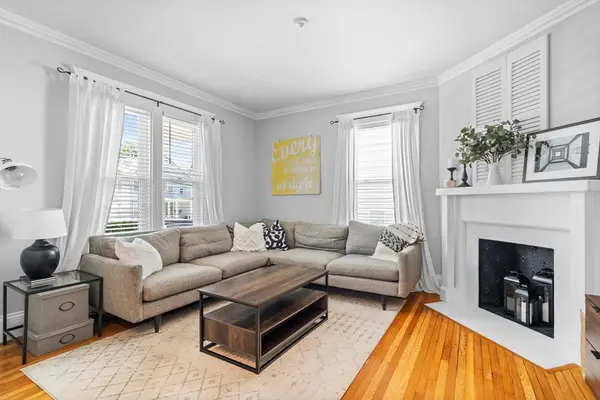 $575,000Active2 beds 1 baths1,060 sq. ft.
$575,000Active2 beds 1 baths1,060 sq. ft.30 Chester Ave #1, Waltham, MA 02453
MLS# 73424339Listed by: Compass - Open Sun, 10:30am to 12:30pmNew
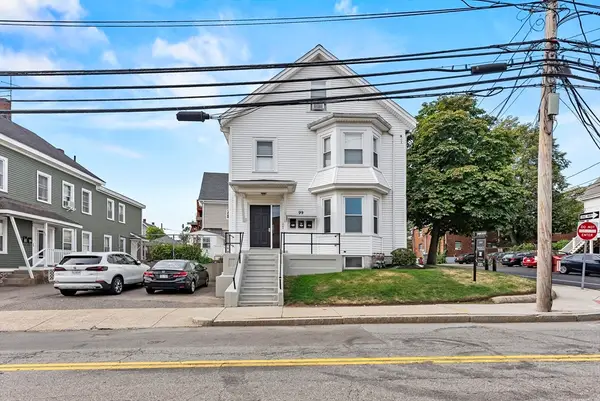 $1,250,000Active6 beds 5 baths3,940 sq. ft.
$1,250,000Active6 beds 5 baths3,940 sq. ft.99 Pine St, Waltham, MA 02453
MLS# 73423509Listed by: Byrnes Real Estate Group LLC - New
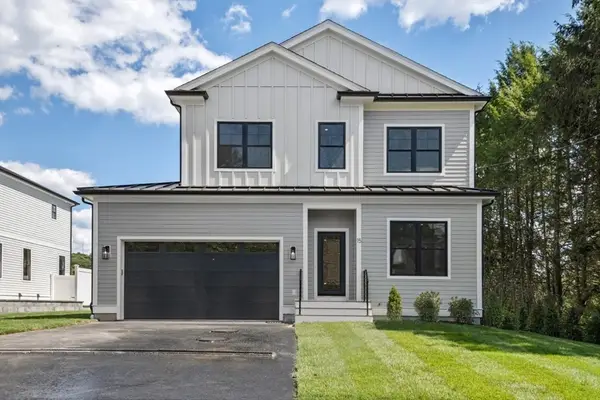 $2,100,000Active4 beds 5 baths4,075 sq. ft.
$2,100,000Active4 beds 5 baths4,075 sq. ft.15 Cedarcroft Lane, Waltham, MA 02451
MLS# 73423142Listed by: Berkshire Hathaway HomeServices Commonwealth Real Estate - New
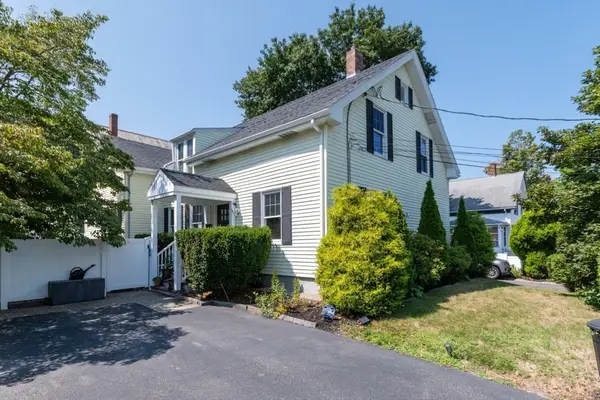 $779,000Active3 beds 2 baths1,650 sq. ft.
$779,000Active3 beds 2 baths1,650 sq. ft.43 Brown St #2, Waltham, MA 02453
MLS# 73420164Listed by: Berkshire Hathaway HomeServices Commonwealth Real Estate - New
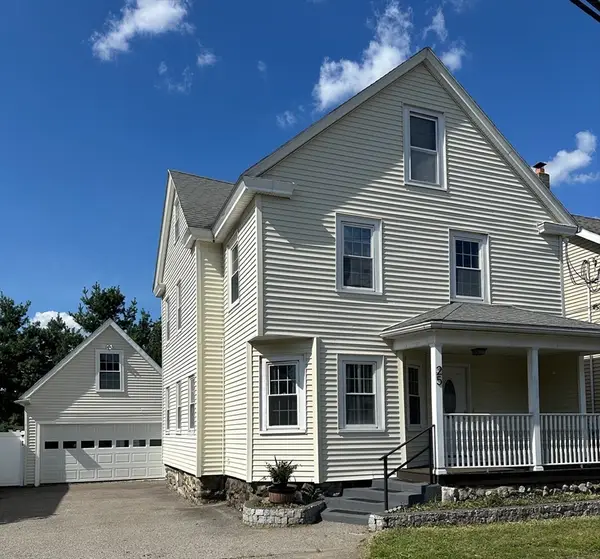 $884,000Active4 beds 2 baths2,000 sq. ft.
$884,000Active4 beds 2 baths2,000 sq. ft.25 Barnes Street, Waltham, MA 02453
MLS# 73422352Listed by: Chinatti Realty Group, Inc. - New
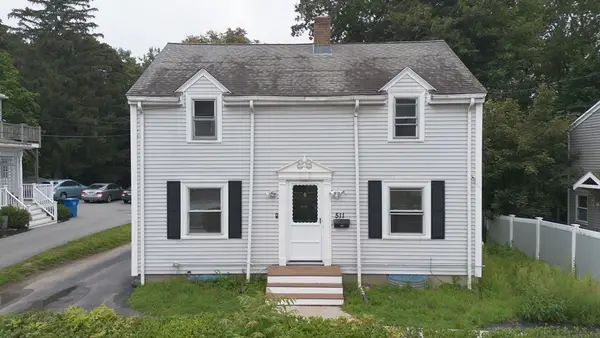 $1,095,000Active4 beds 4 baths2,398 sq. ft.
$1,095,000Active4 beds 4 baths2,398 sq. ft.511 Lexington St, Waltham, MA 02452
MLS# 73421681Listed by: Keller Williams Realty 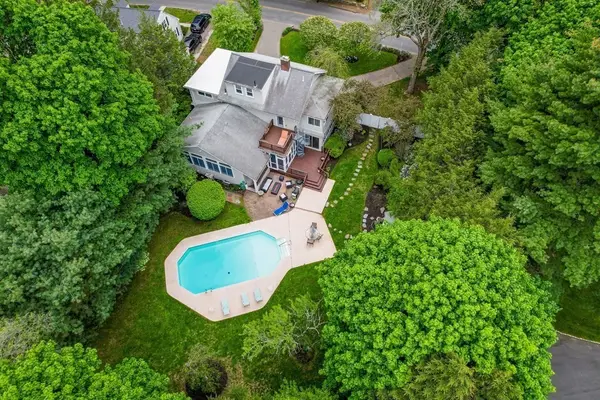 $1,999,900Active5 beds 4 baths4,388 sq. ft.
$1,999,900Active5 beds 4 baths4,388 sq. ft.49 Lincoln Street, Waltham, MA 02451
MLS# 73421261Listed by: New England Classic Properties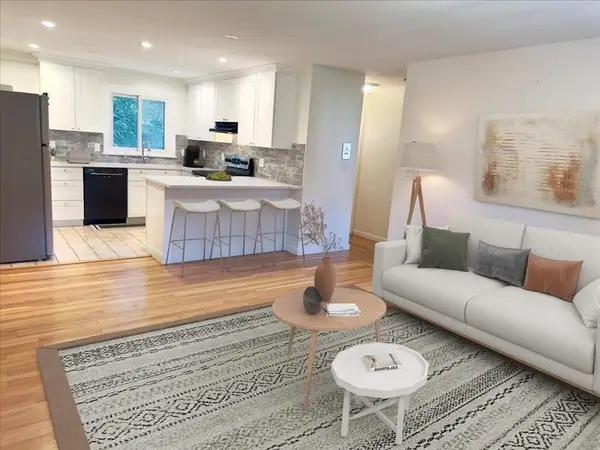 $409,900Active2 beds 1 baths780 sq. ft.
$409,900Active2 beds 1 baths780 sq. ft.53 Lionel Avenue #D, Waltham, MA 02452
MLS# 73420588Listed by: Berkshire Hathaway HomeServices Commonwealth Real Estate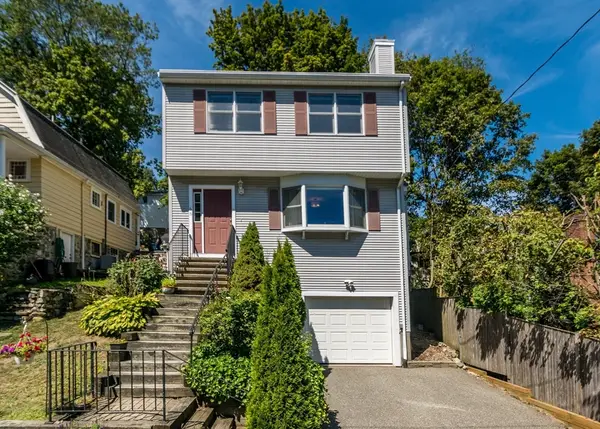 $839,900Active3 beds 2 baths1,400 sq. ft.
$839,900Active3 beds 2 baths1,400 sq. ft.66 Albemarle Road, Waltham, MA 02452
MLS# 73420057Listed by: Coldwell Banker Realty - Waltham
