32 Chester Brook Road, Waltham, MA 02452
Local realty services provided by:Better Homes and Gardens Real Estate The Shanahan Group
32 Chester Brook Road,Waltham, MA 02452
$898,000
- 4 Beds
- 2 Baths
- 1,954 sq. ft.
- Single family
- Active
Upcoming open houses
- Sat, Oct 0412:00 pm - 02:00 pm
- Sun, Oct 0512:00 pm - 02:00 pm
Listed by:bruce kirkcaldy
Office:coldwell banker realty - newton
MLS#:73438574
Source:MLSPIN
Price summary
- Price:$898,000
- Price per sq. ft.:$459.57
About this home
Welcome to this charming bungalow in pristine condition located in desirable Piety Corner, beautifully updated for today's lifestyle. Enjoy morning coffee on the farmers porch or unwind on the backyard patio with the tranquil sounds of a babbling brook. High ceilings and large Anderson windows showcase the home's beautiful architectural details, including original crown molding and hardwood floors. Each floor offers two spacious bedrooms and bathrooms. The sun-lit kitchen features granite countertops and beautiful maple cabinetry. Modern conveniences include smart heating, cooling, and irrigation system, along with a newer roof and central air on the first floor for year-round comfort. Tucked away on a quiet dead-end street with direct access to the Storer Conservation Land Trails, yet conveniently located near Rt 128, shopping, and dining. Free one year home warranty included. Don't miss out on this rare opportunity! Open House Saturday and Sunday 12 - 2. Offers due Tuesday by 12 noon
Contact an agent
Home facts
- Year built:1910
- Listing ID #:73438574
- Updated:October 03, 2025 at 08:54 PM
Rooms and interior
- Bedrooms:4
- Total bathrooms:2
- Full bathrooms:2
- Living area:1,954 sq. ft.
Heating and cooling
- Cooling:1 Cooling Zone, Central Air
- Heating:Baseboard, Hydro Air, Oil
Structure and exterior
- Roof:Shingle
- Year built:1910
- Building area:1,954 sq. ft.
- Lot area:0.2 Acres
Schools
- High school:Waltham High
- Middle school:Kennedy
- Elementary school:Plympton
Utilities
- Water:Public
- Sewer:Public Sewer
Finances and disclosures
- Price:$898,000
- Price per sq. ft.:$459.57
- Tax amount:$7,430 (2025)
New listings near 32 Chester Brook Road
- Open Sat, 12 to 1:30pmNew
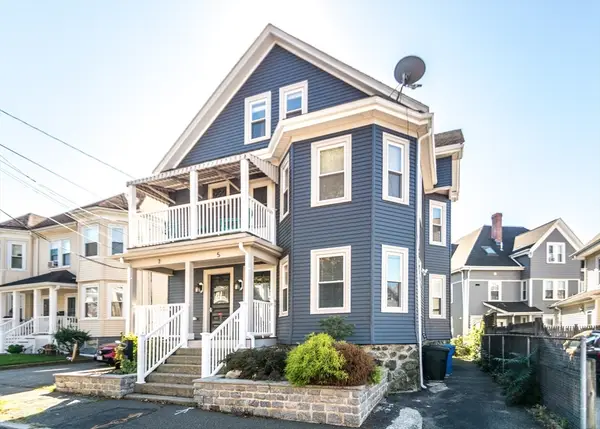 $1,295,000Active10 beds 3 baths4,727 sq. ft.
$1,295,000Active10 beds 3 baths4,727 sq. ft.5-7 Chester Avenue, Waltham, MA 02453
MLS# 73439311Listed by: Coldwell Banker Realty - Waltham - Open Sun, 12 to 1:30pmNew
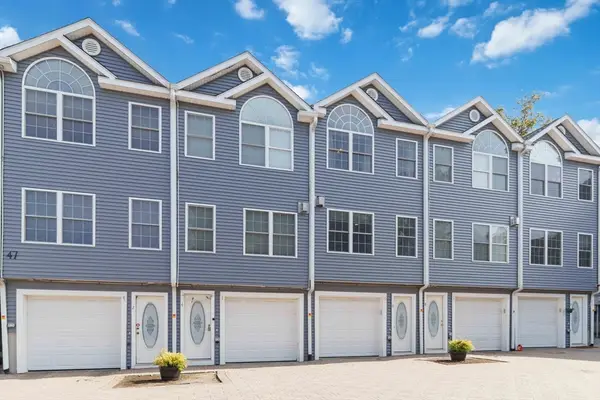 $699,000Active2 beds 2 baths1,248 sq. ft.
$699,000Active2 beds 2 baths1,248 sq. ft.47 Alder St #6, Waltham, MA 02453
MLS# 73438498Listed by: Realty Executives Boston West - Open Sat, 12:30 to 2:30pmNew
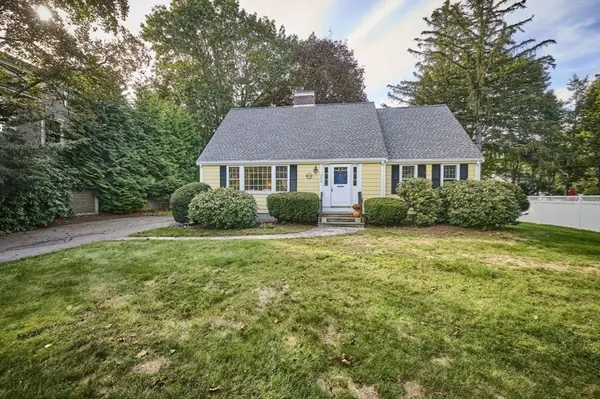 $1,160,000Active4 beds 2 baths2,249 sq. ft.
$1,160,000Active4 beds 2 baths2,249 sq. ft.266 Linden St, Waltham, MA 02452
MLS# 73437810Listed by: Berkshire Hathaway HomeServices Commonwealth Real Estate - Open Fri, 5 to 6pmNew
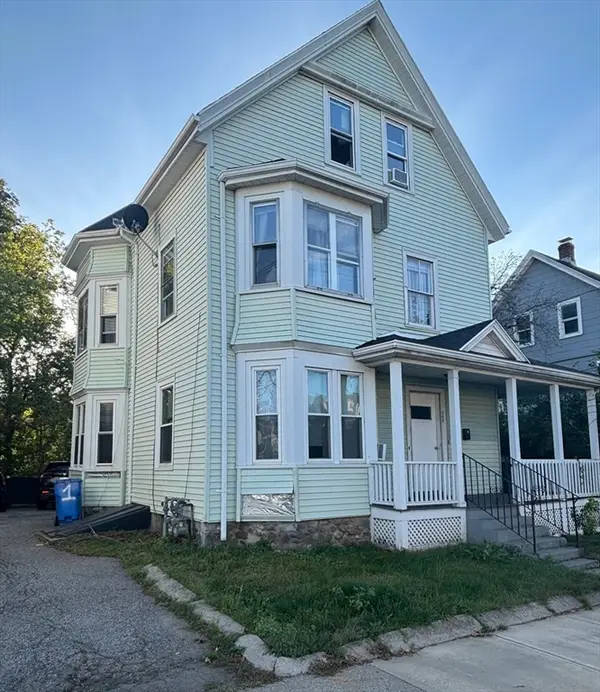 $899,900Active6 beds 2 baths2,502 sq. ft.
$899,900Active6 beds 2 baths2,502 sq. ft.240 River St, Waltham, MA 02453
MLS# 73438442Listed by: Coldwell Banker Realty - Waltham - Open Sat, 12 to 2pmNew
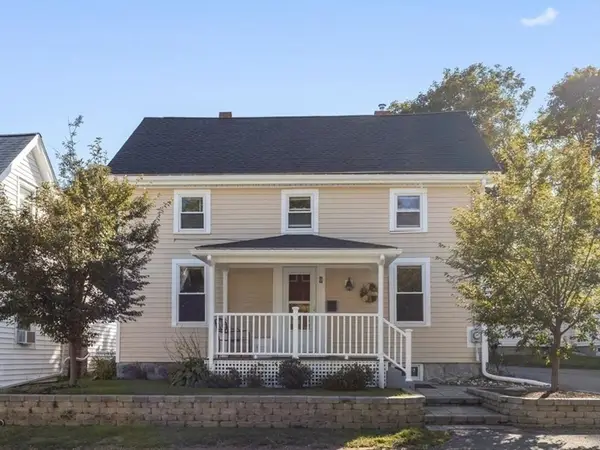 $750,000Active3 beds 2 baths1,285 sq. ft.
$750,000Active3 beds 2 baths1,285 sq. ft.9 John St, Waltham, MA 02453
MLS# 73438008Listed by: Louise Condon Realty - Open Sat, 11am to 1pmNew
 $795,000Active4 beds 2 baths2,020 sq. ft.
$795,000Active4 beds 2 baths2,020 sq. ft.463 Lincoln St, Waltham, MA 02451
MLS# 73437311Listed by: oNest Real Estate - Open Sat, 2:30 to 4pmNew
 $825,000Active3 beds 4 baths1,582 sq. ft.
$825,000Active3 beds 4 baths1,582 sq. ft.600 Trapelo Rd #1, Waltham, MA 02452
MLS# 73437267Listed by: Coldwell Banker Realty - Belmont - Open Sun, 11:30am to 1pmNew
 $779,900Active5 beds 2 baths1,930 sq. ft.
$779,900Active5 beds 2 baths1,930 sq. ft.162 Myrtle Street #1, Waltham, MA 02453
MLS# 73437164Listed by: Coldwell Banker Realty - Waltham - Open Sat, 12 to 1:30pm
 $749,900Active5 beds 4 baths3,096 sq. ft.
$749,900Active5 beds 4 baths3,096 sq. ft.176 River St, Waltham, MA 02453
MLS# 73430933Listed by: eXp Realty
