61 Hall Street #1, Waltham, MA 02453
Local realty services provided by:Better Homes and Gardens Real Estate The Shanahan Group
Listed by: acone & company team
Office: ryan acone
MLS#:73457873
Source:MLSPIN
Price summary
- Price:$1,299,990
- Price per sq. ft.:$685.29
- Monthly HOA dues:$580
About this home
Introducing The Corinthian, Waltham’s newest luxury residence. Once St. Charles Borromeo Church, this beautifully restored 1915 landmark now offers 20 boutique condos defined by refined modern finishes and thoughtfully crafted layouts. Unit 1—our last remaining three-bedroom home—features three bedrooms, two bathrooms, a versatile den, and a rare exclusive private patio and yard space. The neutral-toned kitchen showcases a Fisher & Paykel appliance package, custom cabinetry by Metropolitan Cabinets, and Pental Quartz Lux Aurum countertops and island, creating a warm yet sophisticated aesthetic. Building amenities include a Butterfly intercom system, elevator, fully equipped fitness room, shared outdoor patio, and more. Ideally situated just steps from lively Moody Street, residents enjoy easy access to charming restaurants, unique shops, and scenic parks. Now 70% reserved—don’t miss this limited opportunity to own in one of Waltham’s most iconic transformations!
Contact an agent
Home facts
- Year built:1915
- Listing ID #:73457873
- Updated:February 10, 2026 at 11:45 AM
Rooms and interior
- Bedrooms:3
- Total bathrooms:2
- Full bathrooms:2
- Living area:1,897 sq. ft.
Heating and cooling
- Cooling:2 Cooling Zones, Central Air, Heat Pump
- Heating:Central, Heat Pump
Structure and exterior
- Roof:Tile
- Year built:1915
- Building area:1,897 sq. ft.
Schools
- High school:Waltham
- Middle school:Mcdevitt
- Elementary school:Whittemore
Utilities
- Water:Public
- Sewer:Public Sewer
Finances and disclosures
- Price:$1,299,990
- Price per sq. ft.:$685.29
New listings near 61 Hall Street #1
- Open Sat, 12:30 to 2pmNew
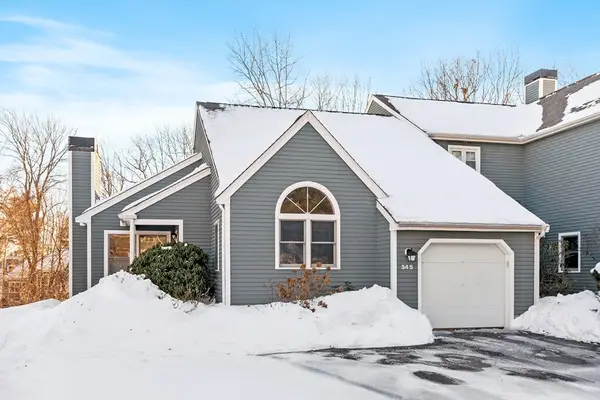 $1,185,000Active3 beds 3 baths2,424 sq. ft.
$1,185,000Active3 beds 3 baths2,424 sq. ft.345 Bishops Forest Dr #345, Waltham, MA 02452
MLS# 73476338Listed by: Barrett Sotheby's International Realty - New
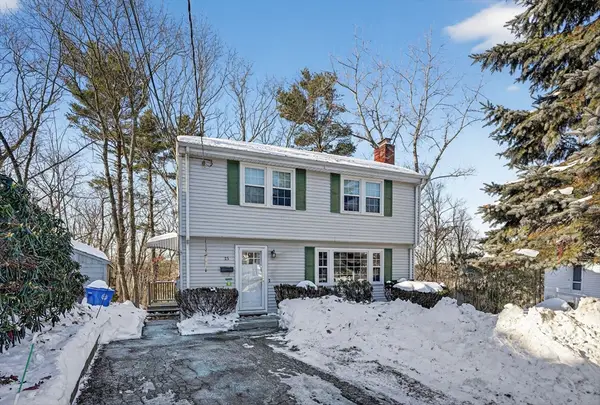 $825,000Active3 beds 2 baths1,372 sq. ft.
$825,000Active3 beds 2 baths1,372 sq. ft.15 Flagg Cir, Waltham, MA 02453
MLS# 73475452Listed by: Cullen Real Estate & Appraisal Company - New
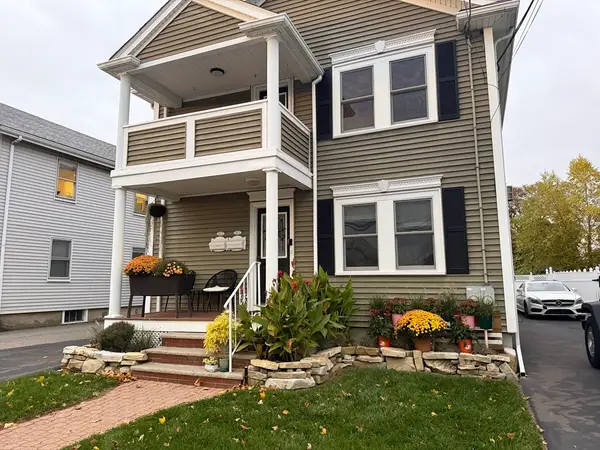 $624,900Active2 beds 1 baths1,025 sq. ft.
$624,900Active2 beds 1 baths1,025 sq. ft.157 Grove Street #2, Waltham, MA 02453
MLS# 73475229Listed by: Bridge Realty - Open Sun, 12 to 1:30pmNew
 $1,149,900Active4 beds 4 baths2,200 sq. ft.
$1,149,900Active4 beds 4 baths2,200 sq. ft.89 Hardy Pond Road, Waltham, MA 02452
MLS# 73475058Listed by: Coldwell Banker Realty - Waltham - New
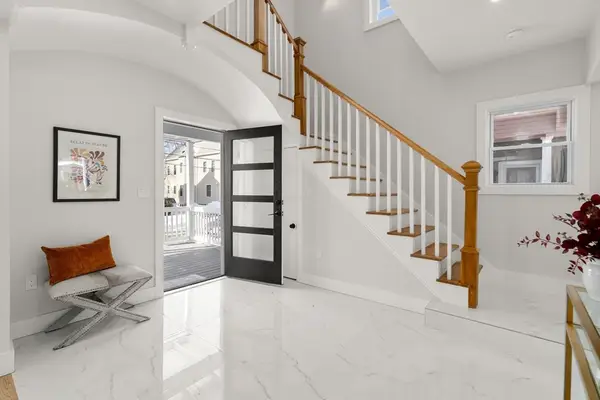 $1,285,000Active4 beds 4 baths2,900 sq. ft.
$1,285,000Active4 beds 4 baths2,900 sq. ft.20 Townsend Street, Waltham, MA 02453
MLS# 73474462Listed by: Coldwell Banker Realty - Boston - Open Sat, 12 to 1:30pm
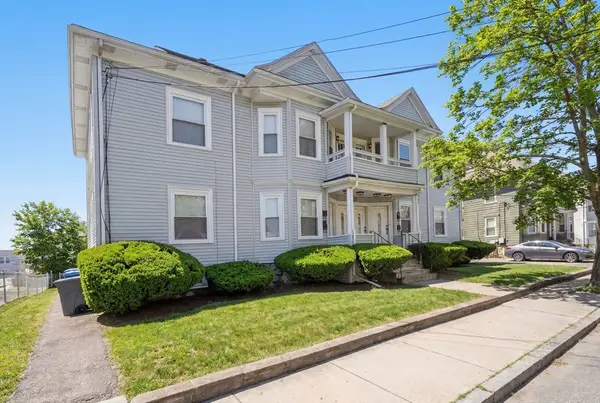 $719,000Active2 beds 2 baths1,490 sq. ft.
$719,000Active2 beds 2 baths1,490 sq. ft.215 Ash St #3, Waltham, MA 02453
MLS# 73472867Listed by: Gibson Sotheby's International Realty 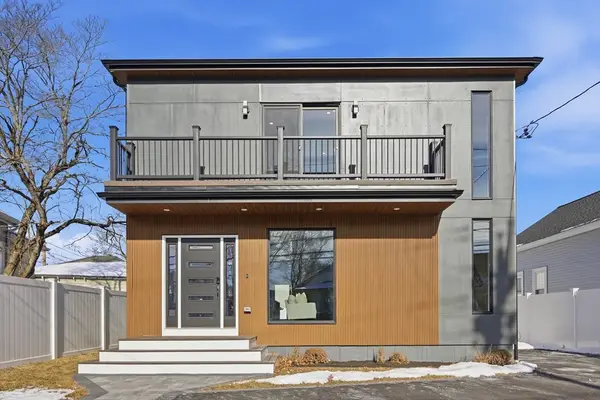 $1,100,000Active4 beds 5 baths3,360 sq. ft.
$1,100,000Active4 beds 5 baths3,360 sq. ft.179 Lake St, Waltham, MA 02451
MLS# 73472137Listed by: Carlton's Wharf & Co.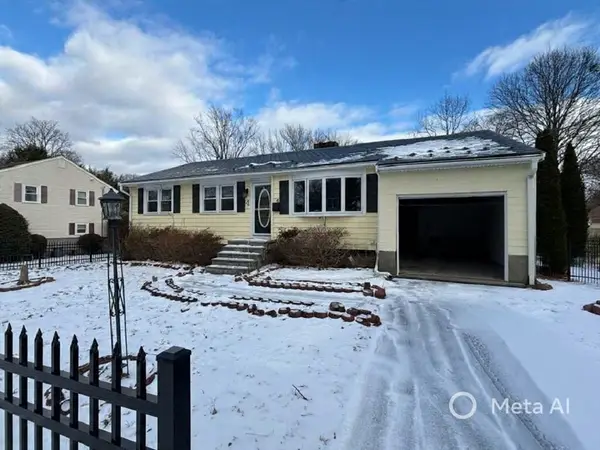 $629,900Active3 beds 2 baths1,199 sq. ft.
$629,900Active3 beds 2 baths1,199 sq. ft.11 Kingston Rd, Waltham, MA 02451
MLS# 73471454Listed by: Keller Williams Realty $1,325,000Active3 beds 4 baths2,592 sq. ft.
$1,325,000Active3 beds 4 baths2,592 sq. ft.31 Hall St #2, Waltham, MA 02453
MLS# 73470899Listed by: Commonwealth Standard Realty Advisors $1,495,000Active3 beds 4 baths3,305 sq. ft.
$1,495,000Active3 beds 4 baths3,305 sq. ft.126 Dale St, Waltham, MA 02451
MLS# 73470830Listed by: Coldwell Banker Realty - Lexington

