73 Lionel Ave. #F, Waltham, MA 02452
Local realty services provided by:Better Homes and Gardens Real Estate The Shanahan Group
73 Lionel Ave. #F,Waltham, MA 02452
$439,700
- 2 Beds
- 1 Baths
- 780 sq. ft.
- Condominium
- Active
Listed by:christina perdiki-lord
Office:coldwell banker realty - waltham
MLS#:73425865
Source:MLSPIN
Price summary
- Price:$439,700
- Price per sq. ft.:$563.72
- Monthly HOA dues:$422
About this home
Beautifully maintained top floor corner unit at the sought-after Northgate Gardens, in a building located on a hill with views of trees and the woods of Shady’s Pond conservation area. Sunny & airy, with windows on three sides, this spacious condo features an open concept layout that seamlessly transitions from the kitchen with a dining peninsula, to the living room with slider leading to a relaxing private balcony. There are two spacious bedrooms with ample closet space, an updated bathroom, newly painted interior, Shaker Style kitchen cabinet fronts, tile/mosaic back splash, gleaming hardwood floors, in building laundry & storage locker. This professionally, on-site managed community offers lush beautifully maintained grounds and boasts a newly renovated swimming pool, Tennis/Pickleball courts and BBQ area. It’s ideally situated close to shopping, dining & walking trails and is commuter-friendly with quick access to major highways. Just move in! OH Saturday 12-1:30 & Sunday 1-2:30.
Contact an agent
Home facts
- Year built:1979
- Listing ID #:73425865
- Updated:September 07, 2025 at 06:52 PM
Rooms and interior
- Bedrooms:2
- Total bathrooms:1
- Full bathrooms:1
- Living area:780 sq. ft.
Heating and cooling
- Cooling:1 Cooling Zone, Individual, Unit Control, Wall Unit(s)
- Heating:Baseboard, Central, Natural Gas, Unit Control
Structure and exterior
- Roof:Rubber
- Year built:1979
- Building area:780 sq. ft.
Utilities
- Water:Public
- Sewer:Public Sewer
Finances and disclosures
- Price:$439,700
- Price per sq. ft.:$563.72
- Tax amount:$3,962 (2025)
New listings near 73 Lionel Ave. #F
- New
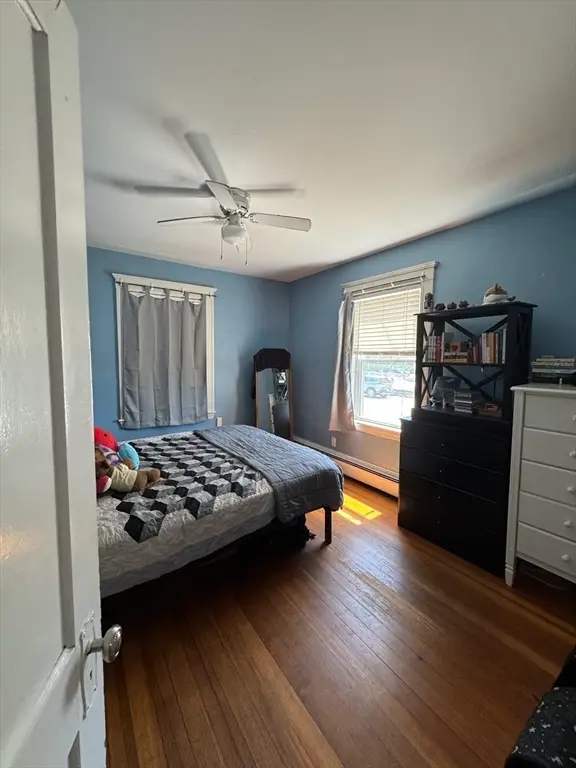 $439,900Active2 beds 1 baths975 sq. ft.
$439,900Active2 beds 1 baths975 sq. ft.31 Weston St #2, Waltham, MA 02453
MLS# 73426185Listed by: Hooli Homes Boston Inc. - New
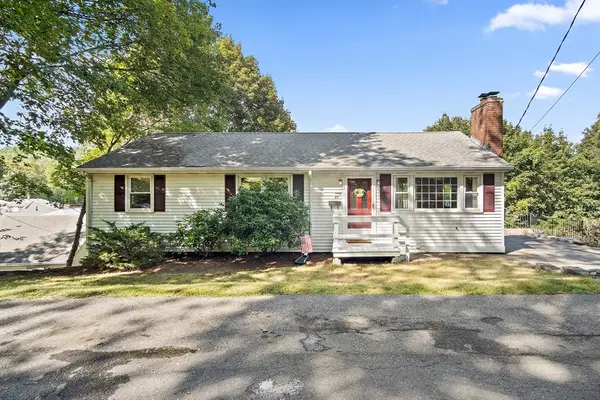 $699,900Active3 beds 2 baths1,762 sq. ft.
$699,900Active3 beds 2 baths1,762 sq. ft.51 Caldwell Rd, Waltham, MA 02453
MLS# 73426187Listed by: Lamacchia Realty, Inc. - Open Sun, 11am to 1pmNew
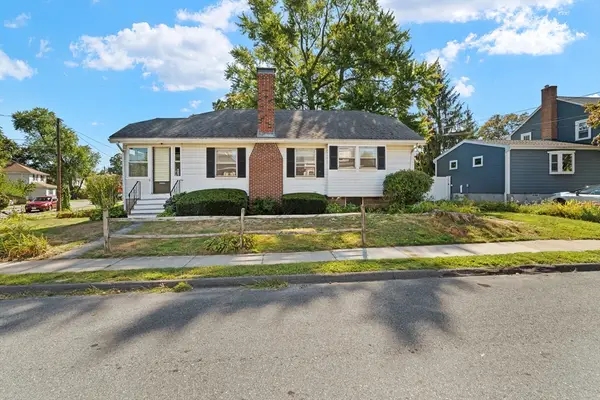 $649,000Active2 beds 1 baths918 sq. ft.
$649,000Active2 beds 1 baths918 sq. ft.36 Boynton St, Waltham, MA 02453
MLS# 73426197Listed by: Gelineau & Associates, R.E. - Open Sun, 11:30am to 1pmNew
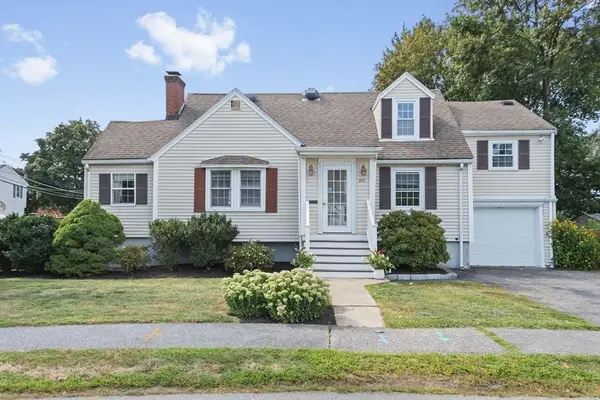 $849,000Active3 beds 3 baths1,743 sq. ft.
$849,000Active3 beds 3 baths1,743 sq. ft.100 Whitman Rd, Waltham, MA 02453
MLS# 73426135Listed by: Hammond Residential Real Estate - Open Sun, 12 to 2pmNew
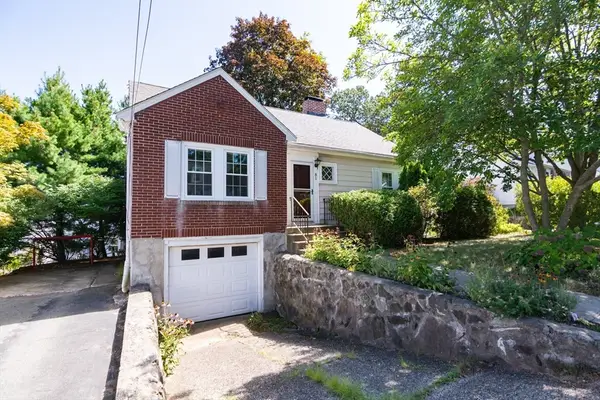 $789,900Active4 beds 2 baths1,817 sq. ft.
$789,900Active4 beds 2 baths1,817 sq. ft.81 Prentice St, Waltham, MA 02451
MLS# 73426154Listed by: Chinatti Realty Group, Inc. - New
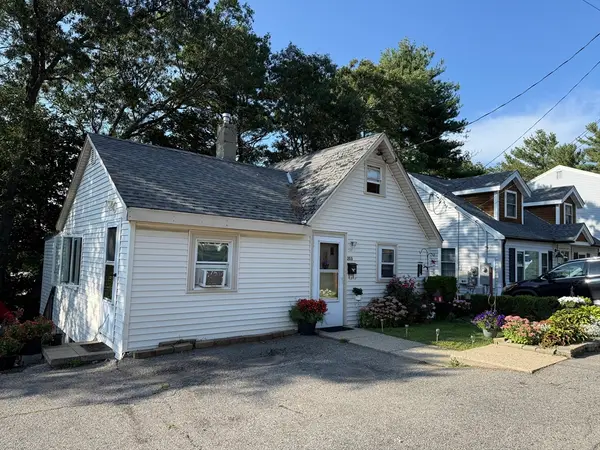 $375,000Active2 beds 1 baths849 sq. ft.
$375,000Active2 beds 1 baths849 sq. ft.203 College Farm Road, Waltham, MA 02451
MLS# 73426080Listed by: Coldwell Banker Realty - Waltham - Open Sun, 11am to 12:30pmNew
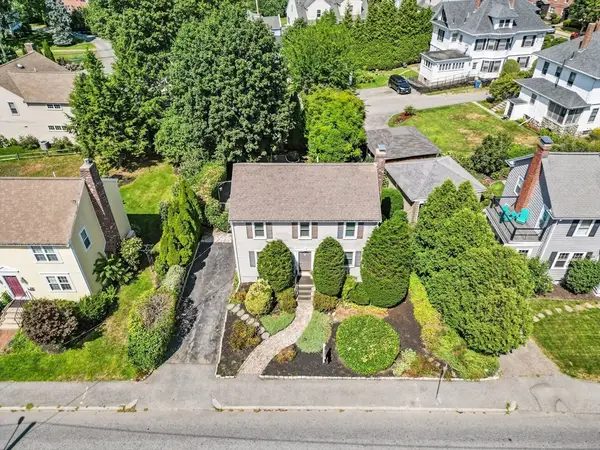 $834,000Active3 beds 2 baths1,536 sq. ft.
$834,000Active3 beds 2 baths1,536 sq. ft.87 Summer St, Waltham, MA 02452
MLS# 73425752Listed by: Keller Williams Boston Metrowest - Open Sun, 1 to 3pmNew
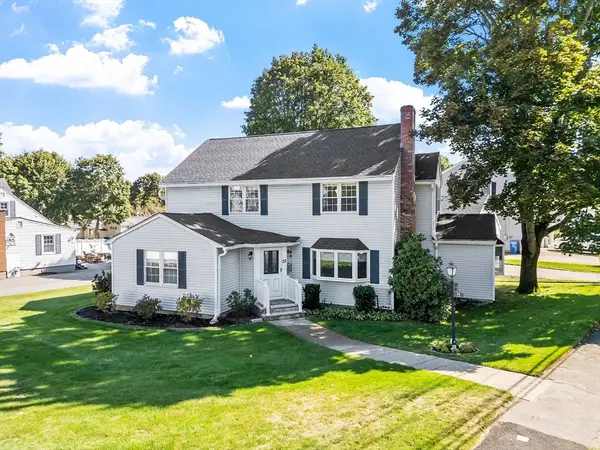 $1,100,000Active4 beds 3 baths2,922 sq. ft.
$1,100,000Active4 beds 3 baths2,922 sq. ft.22 Abbott Road, Waltham, MA 02452
MLS# 73425585Listed by: Keller Williams Pinnacle MetroWest - New
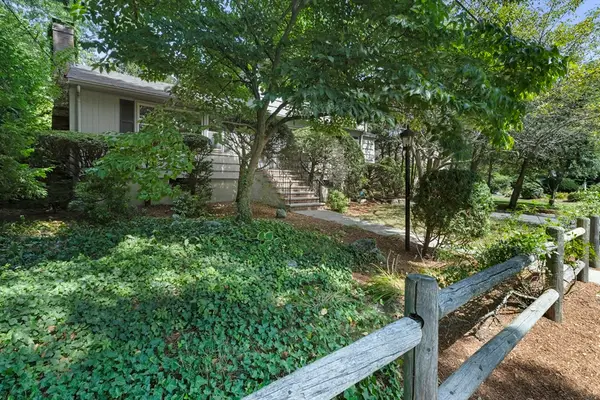 $819,900Active4 beds 3 baths1,786 sq. ft.
$819,900Active4 beds 3 baths1,786 sq. ft.109 Clark Lane, Waltham, MA 02451
MLS# 73425398Listed by: Vanguard Properties
