150 Osborne Rd, Ware, MA 01082
Local realty services provided by:Better Homes and Gardens Real Estate The Shanahan Group
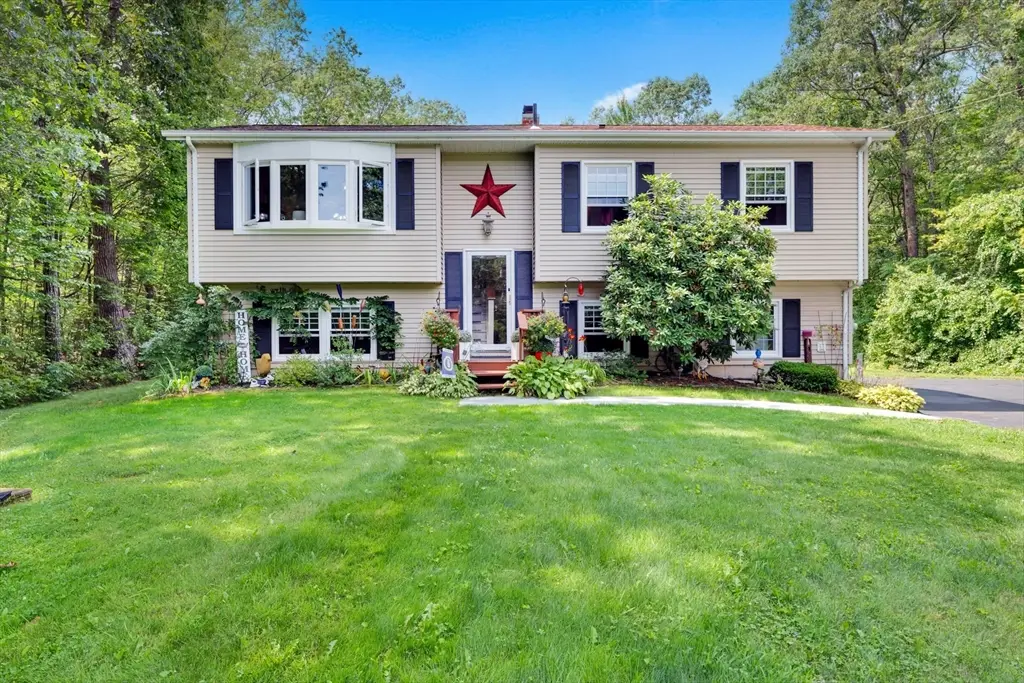

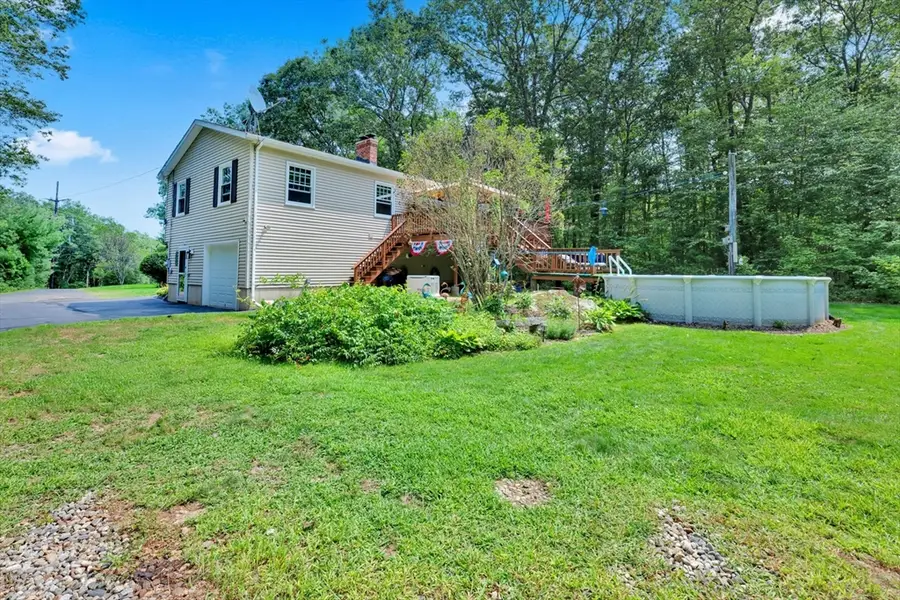
Upcoming open houses
- Sun, Aug 1711:30 am - 01:00 pm
Listed by:deborah deschamps
Office:berkshire hathaway homeservices realty professionals
MLS#:73415469
Source:MLSPIN
Price summary
- Price:$437,000
- Price per sq. ft.:$263.57
About this home
Your Hidden Retreat with Pool, Tree House & More! Follow the long drive to this raised ranch, perfectly set back for peace and quiet. The 12x24 shed (car worthy!), the 12x14 tree house is pure fun, and the above-ground pool with deck and canopy has hosted countless gatherings. Inside, find a sunny main level with primary bedroom, two more bedrooms, and a full bath with shower. Beautiful updated kitchen w/granite countertops. Much new flooring on the main level and fresh paint for a perfect turn-key purchase. Downstairs offers laundry with full bath and a heated finished room the sellers use as a bedroom (town shows 3 BRs). On demand hot water, and best of all—never worry about outages with the whole-house automatic generator. A home that’s both private and packed with personality! This beautifully maintained home SHINES and it can be yours! Showings begin at the open house on 8/17. OPEN HOUSE VISITORS CAN PARK ON THE LAWN. Come one come all!
Contact an agent
Home facts
- Year built:1995
- Listing Id #:73415469
- Updated:August 16, 2025 at 10:24 AM
Rooms and interior
- Bedrooms:4
- Total bathrooms:2
- Full bathrooms:1
- Half bathrooms:1
- Living area:1,658 sq. ft.
Heating and cooling
- Cooling:Window Unit(s)
- Heating:Baseboard, Oil
Structure and exterior
- Roof:Shingle
- Year built:1995
- Building area:1,658 sq. ft.
- Lot area:2.37 Acres
Utilities
- Water:Private
- Sewer:Private Sewer
Finances and disclosures
- Price:$437,000
- Price per sq. ft.:$263.57
- Tax amount:$4,965 (2025)
New listings near 150 Osborne Rd
- New
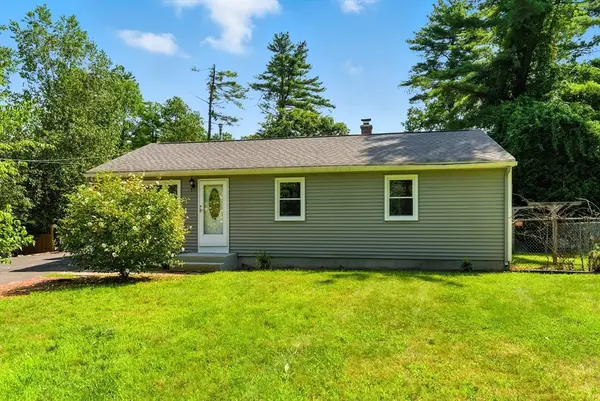 $349,900Active3 beds 1 baths1,502 sq. ft.
$349,900Active3 beds 1 baths1,502 sq. ft.182 Monson Turnpike Rd, Ware, MA 01082
MLS# 73407821Listed by: Executive Real Estate, Inc. - Open Sat, 10 to 11:30amNew
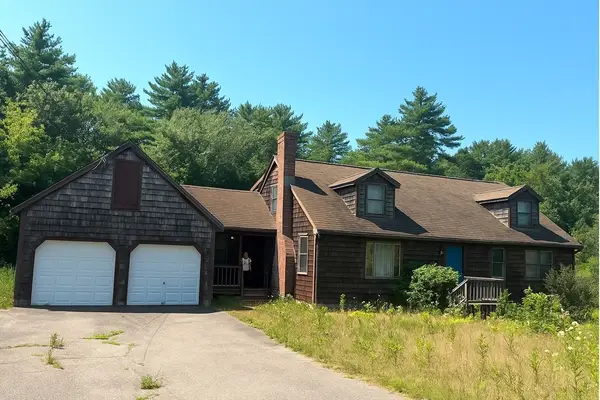 $299,000Active3 beds 3 baths2,431 sq. ft.
$299,000Active3 beds 3 baths2,431 sq. ft.26 Cummings, Ware, MA 01082
MLS# 73416429Listed by: Century 21 Limitless - New
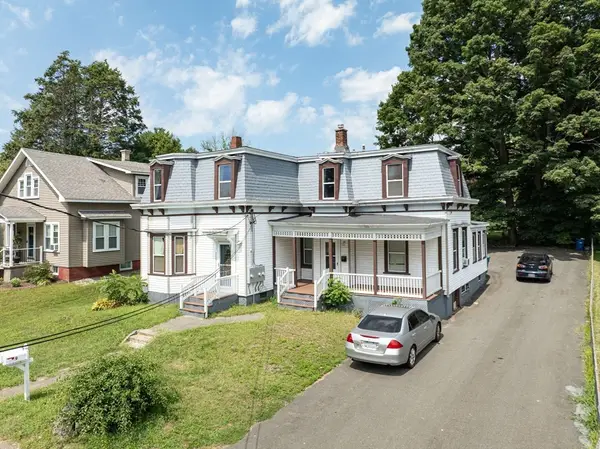 $259,500Active5 beds 2 baths2,450 sq. ft.
$259,500Active5 beds 2 baths2,450 sq. ft.9 Cottage St, Ware, MA 01082
MLS# 73415386Listed by: Berkshire Hathaway HomeServices Realty Professionals - New
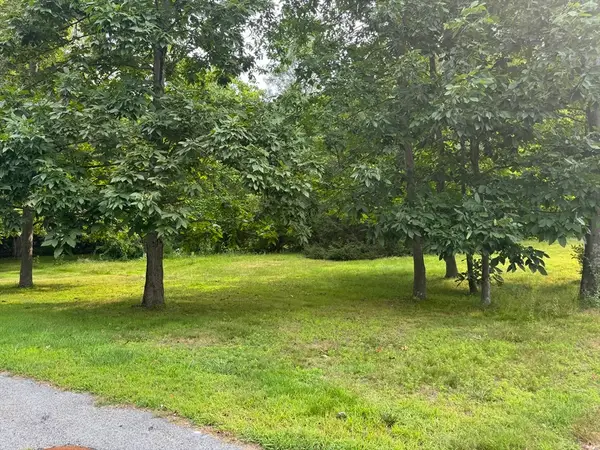 $64,900Active0.7 Acres
$64,900Active0.7 Acres0 Main St, Hardwick, MA 01037
MLS# 73415317Listed by: William Raveis R.E. & Home Services 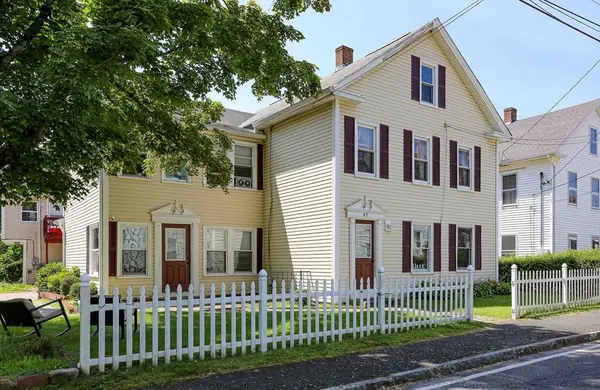 $450,000Active8 beds 4 baths3,173 sq. ft.
$450,000Active8 beds 4 baths3,173 sq. ft.27 Morse Ave, Ware, MA 01082
MLS# 73413287Listed by: MA Homes, LLC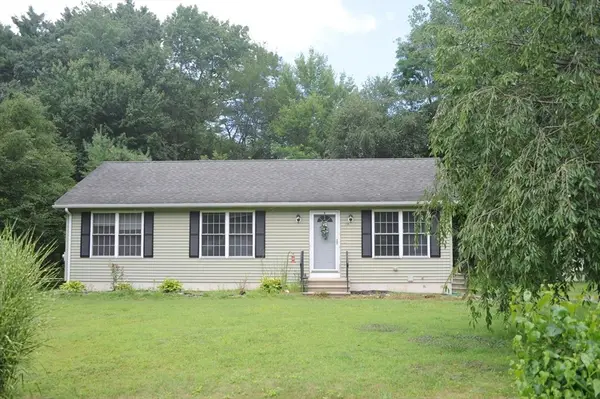 $325,000Active3 beds 1 baths1,144 sq. ft.
$325,000Active3 beds 1 baths1,144 sq. ft.124 Glendale Circle, Ware, MA 01082
MLS# 73412797Listed by: RE/MAX Prof Associates- Open Sun, 1 to 2:30pm
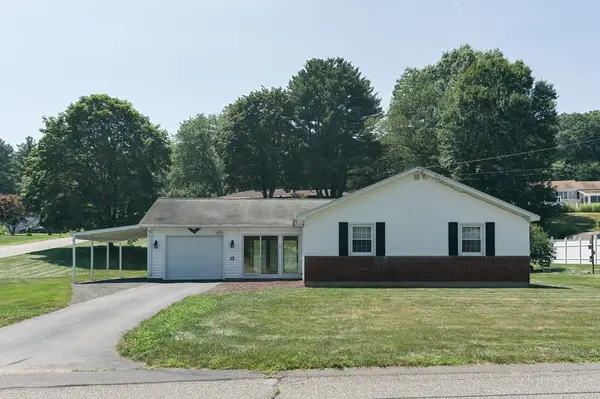 $375,000Active3 beds 2 baths1,328 sq. ft.
$375,000Active3 beds 2 baths1,328 sq. ft.13 Crescent Ter, Ware, MA 01082
MLS# 73412784Listed by: Milestone Real Estate LLC - Open Sun, 11am to 12pm
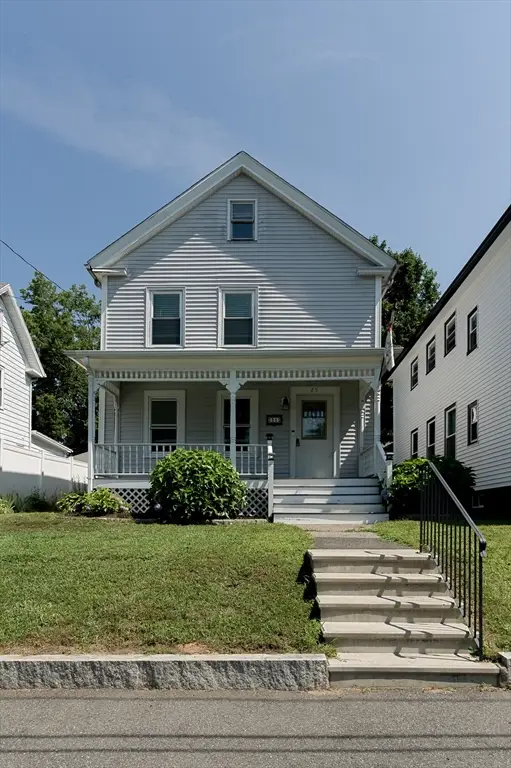 $315,000Active4 beds 2 baths1,656 sq. ft.
$315,000Active4 beds 2 baths1,656 sq. ft.25 Prospect St, Ware, MA 01082
MLS# 73412796Listed by: Milestone Real Estate LLC 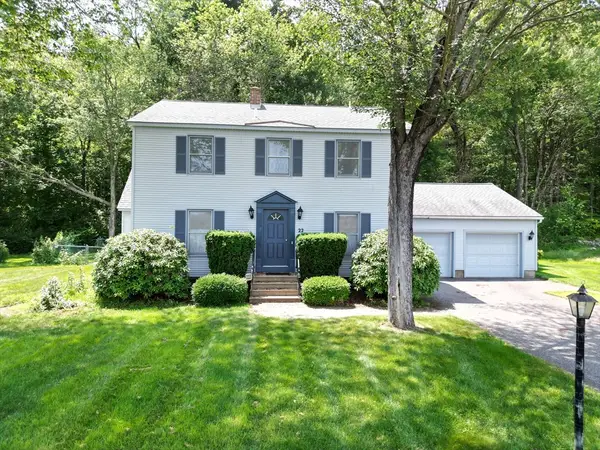 $429,900Active4 beds 3 baths2,288 sq. ft.
$429,900Active4 beds 3 baths2,288 sq. ft.22 Berkshire Cir, Ware, MA 01082
MLS# 73412663Listed by: Post Road Realty

