201 Belchertown Rd, Ware, MA 01082
Local realty services provided by:Better Homes and Gardens Real Estate The Masiello Group
Listed by: the suzanne white team, suzanne s. white
Office: william raveis r.e. & home services
MLS#:73438217
Source:MLSPIN
Price summary
- Price:$699,900
- Price per sq. ft.:$279.29
About this home
Unique setting, formerly a church picnic & campground, affords quick access to town schools, shops & services, while offering solitude & privacy on 13.5 forested acres, minutes to Amherst & MA Pike, Quabbin Reservoir & more! Quality materials used thru-out this custom designed home include hardwood flooring & six panel solid wood doors. You'll love the upgraded cherry wood & granite kitchen, with vaulted ceiling, decorative transom window, radiant heated flooring, access to a large rear deck, large center isle, view cabinetry, 2 sinks, dry bar with beverage fridge & breakfast nook. Family room offers tongue & groove pine paneling, fireplace w/wood stove insert. All Baths are updated! 3 bedrooms above include a primary suite with tiled bathroom. Home office can double as guest room. Below is a partially finished playroom area with brick hearth wall & flue connection for wood stove, laundry area, mechanical room and huge workshop, now used for woodworking. Well loved & maintained!
Contact an agent
Home facts
- Year built:1976
- Listing ID #:73438217
- Updated:February 10, 2026 at 11:30 AM
Rooms and interior
- Bedrooms:3
- Total bathrooms:3
- Full bathrooms:2
- Half bathrooms:1
- Living area:2,506 sq. ft.
Heating and cooling
- Cooling:2 Cooling Zones, Dual, Window Unit(s)
- Heating:Baseboard, Oil, Radiant
Structure and exterior
- Roof:Shingle
- Year built:1976
- Building area:2,506 sq. ft.
- Lot area:13.5 Acres
Schools
- High school:Pboe
- Middle school:Pboe
- Elementary school:Pboe
Utilities
- Water:Private
- Sewer:Private Sewer
Finances and disclosures
- Price:$699,900
- Price per sq. ft.:$279.29
- Tax amount:$6,428 (2025)
New listings near 201 Belchertown Rd
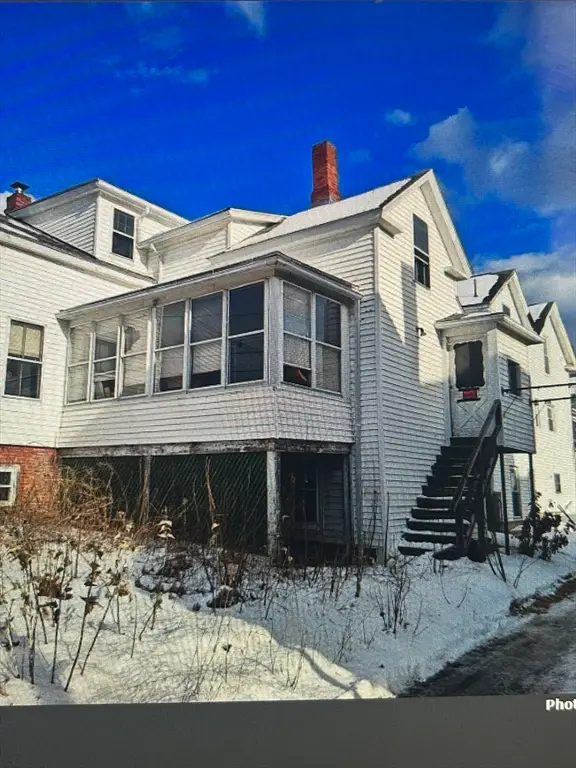 $144,900Active4 beds 2 baths1,438 sq. ft.
$144,900Active4 beds 2 baths1,438 sq. ft.36 Pleasant St, Ware, MA 01082
MLS# 73471525Listed by: NoblePath Plus $350,000Active8 beds 3 baths2,577 sq. ft.
$350,000Active8 beds 3 baths2,577 sq. ft.5-7 Canal St, Ware, MA 01082
MLS# 73469963Listed by: Lock and Key Realty Inc. $299,000Active8 beds 5 baths2,892 sq. ft.
$299,000Active8 beds 5 baths2,892 sq. ft.87 W Main St, Ware, MA 01082
MLS# 73468217Listed by: Deedshare Realty Co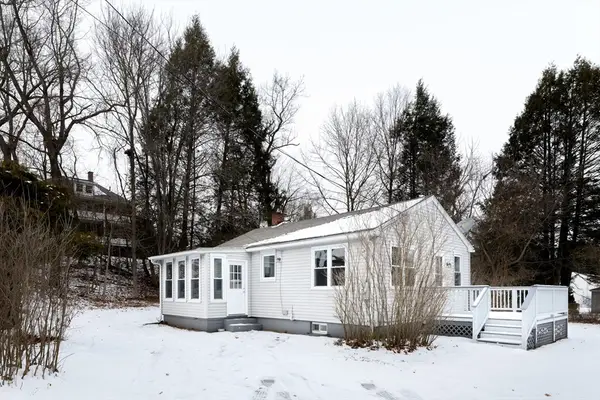 $285,000Active1 beds 1 baths741 sq. ft.
$285,000Active1 beds 1 baths741 sq. ft.201 West St, Ware, MA 01082
MLS# 73467299Listed by: Milestone Real Estate LLC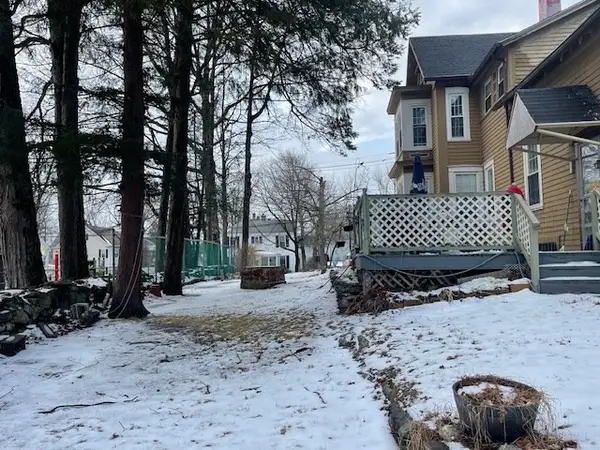 $229,900Active5 beds 2 baths2,738 sq. ft.
$229,900Active5 beds 2 baths2,738 sq. ft.51 Church St, Ware, MA 01082
MLS# 73467225Listed by: The Greene Realty Group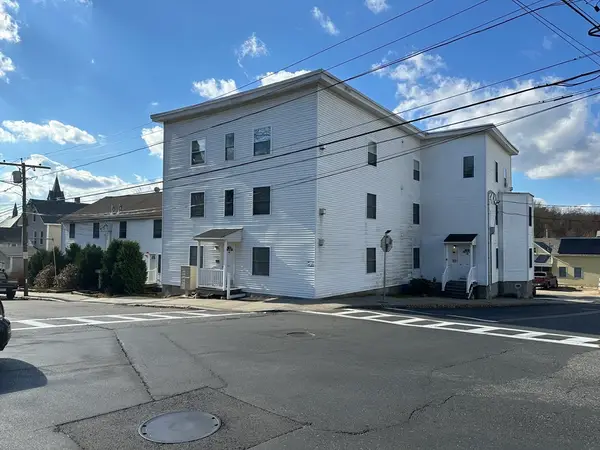 $100,000Active1 beds 1 baths624 sq. ft.
$100,000Active1 beds 1 baths624 sq. ft.48 North Street #1, Ware, MA 01082
MLS# 73465892Listed by: Berkshire Hathaway HomeServices Realty Professionals $595,900Active11 beds 5 baths4,227 sq. ft.
$595,900Active11 beds 5 baths4,227 sq. ft.23-27 West St, Ware, MA 01082
MLS# 73464365Listed by: A. S. Northeast Realty, LLC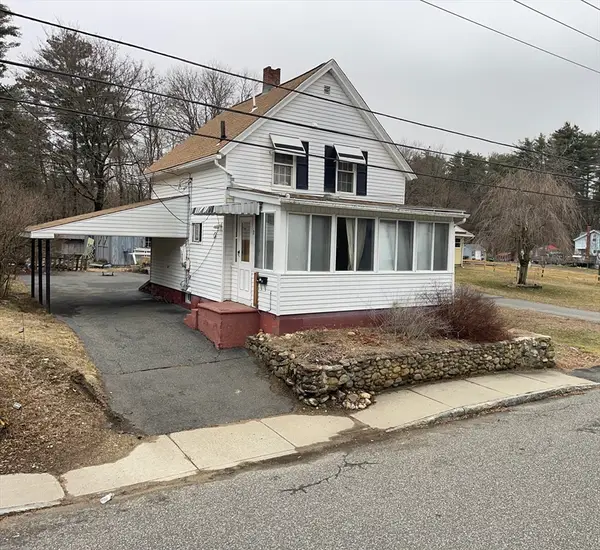 $249,000Active2 beds 1 baths804 sq. ft.
$249,000Active2 beds 1 baths804 sq. ft.76 Aspen St, Ware, MA 01082
MLS# 73452554Listed by: Century 21 XSELL REALTY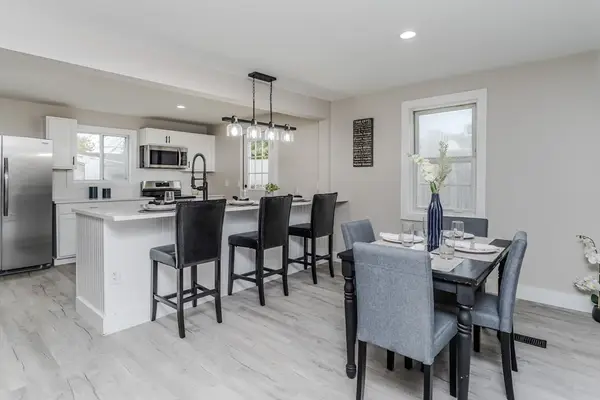 $269,987Active3 beds 2 baths1,520 sq. ft.
$269,987Active3 beds 2 baths1,520 sq. ft.7 Webb Ct, Ware, MA 01082
MLS# 73449859Listed by: Hampden Realty Center, LLC

