132 Queen Dr, Wareham, MA 02576
Local realty services provided by:Better Homes and Gardens Real Estate The Shanahan Group
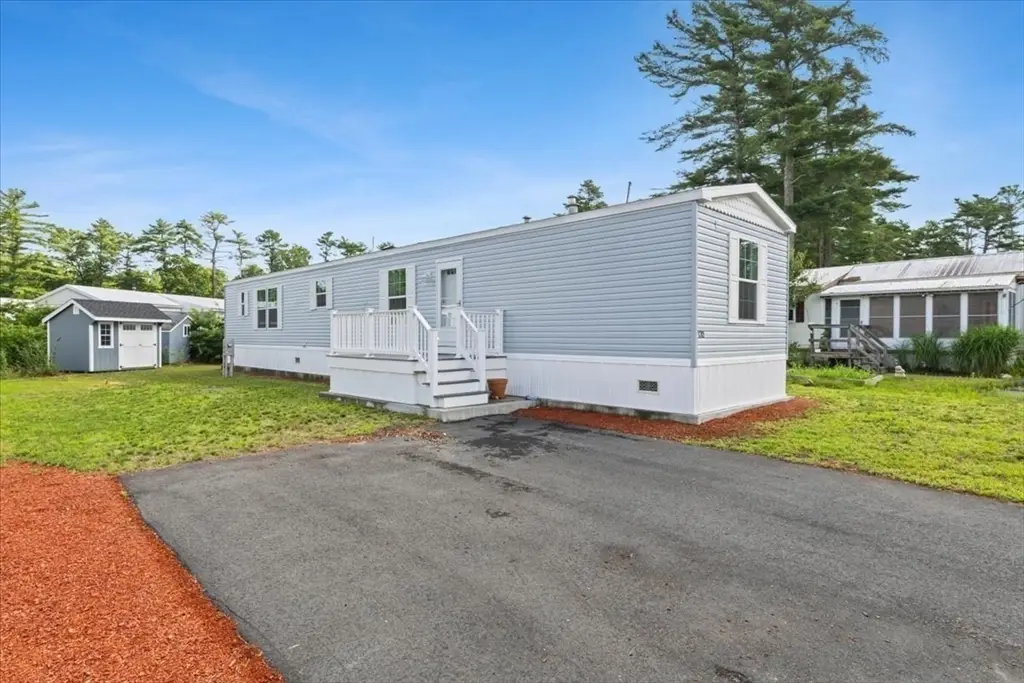
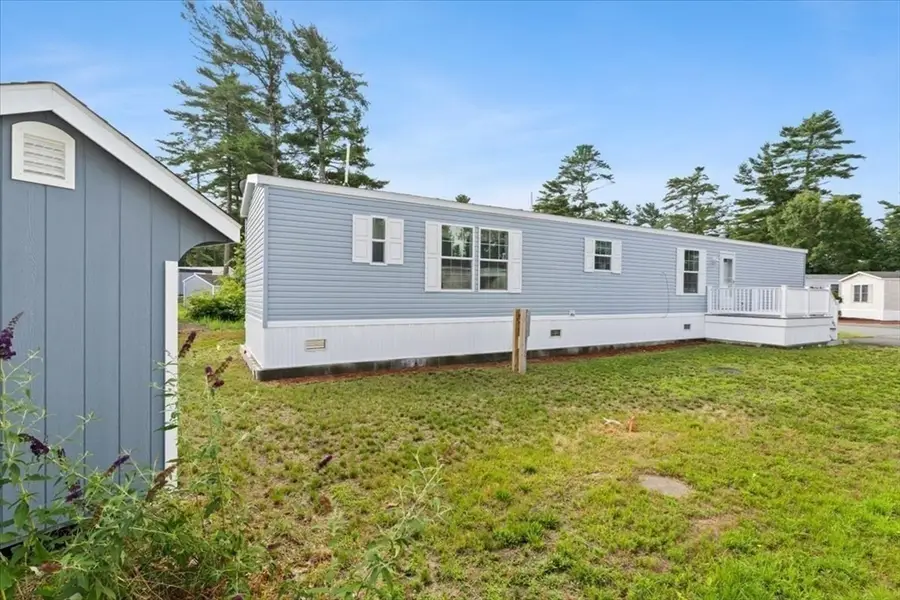
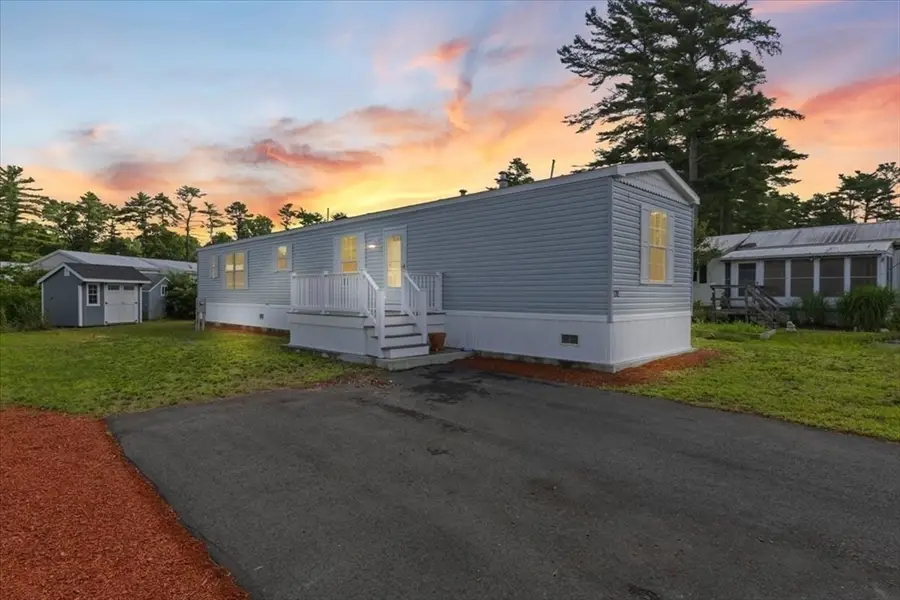
132 Queen Dr,Wareham, MA 02576
$259,900
- 2 Beds
- 2 Baths
- 1,008 sq. ft.
- Mobile / Manufactured
- Active
Listed by:nicholas medis
Office:re/max synergy
MLS#:73405747
Source:MLSPIN
Price summary
- Price:$259,900
- Price per sq. ft.:$257.84
About this home
*OPEN HOUSE Sunday 8/10 ,11am-1pm *TWO YEAR YOUNG manufactured home in pristine condition in sought after park. Royal Crest is a resident owned 55+ community, that feels like HOME the second you arrive. This home Offers 2 bedrooms and 2 full baths featuring a primary suite with a full bath and walk in closet. Enjoy your morning coffee or read today's newspaper on your 8x10 side deck. The interior modern design with an open floor plan between the living room, dining room, and kitchen is perfect for entertaining and family gatherings. This home boasts vinyl plank flooring, crown molding, recessed lighting, central air, tons of cabinet space, stainless steel appliances, laundry room, a storage shed, and more. Conveniently located with easy access to Routes 28, 195 & 495. A few minutes from Wareham Crossing shopping mall, restaurants, medical centers, house of worship, beautiful area beaches & Cape Cod Canal! HOA fee covers real estate taxes, water, septic, curbside trash removal and more.
Contact an agent
Home facts
- Year built:2023
- Listing Id #:73405747
- Updated:August 14, 2025 at 10:21 AM
Rooms and interior
- Bedrooms:2
- Total bathrooms:2
- Full bathrooms:2
- Living area:1,008 sq. ft.
Heating and cooling
- Cooling:1 Cooling Zone, Central Air
- Heating:Central, Natural Gas
Structure and exterior
- Roof:Shingle
- Year built:2023
- Building area:1,008 sq. ft.
Utilities
- Water:Public
- Sewer:Private Sewer
Finances and disclosures
- Price:$259,900
- Price per sq. ft.:$257.84
New listings near 132 Queen Dr
- Open Sun, 10am to 12pmNew
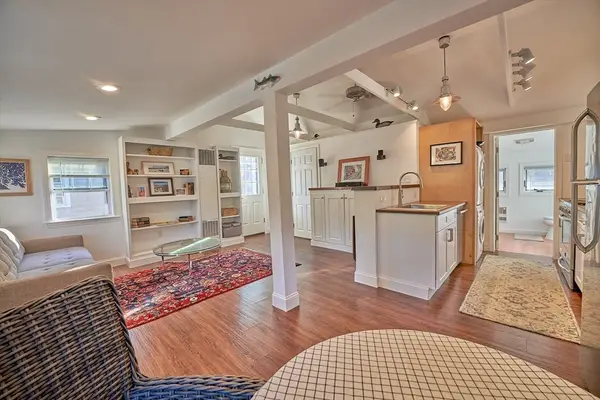 $425,000Active1 beds 1 baths470 sq. ft.
$425,000Active1 beds 1 baths470 sq. ft.5 Gardonia St, Wareham, MA 02571
MLS# 73417993Listed by: Bernadette Kelly Group - Open Sat, 11:30am to 1pmNew
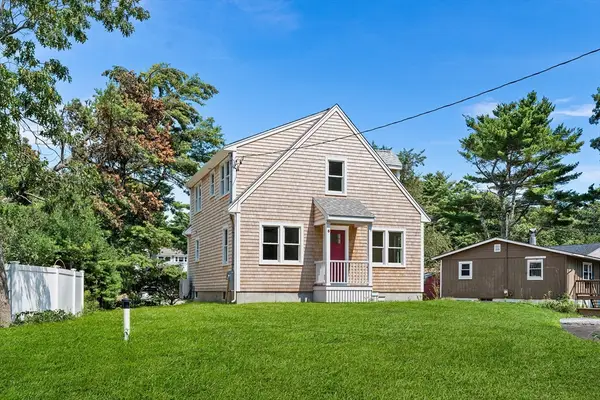 $549,000Active1 beds 2 baths1,377 sq. ft.
$549,000Active1 beds 2 baths1,377 sq. ft.8 Albatross Ave, Wareham, MA 02538
MLS# 73418010Listed by: Redfin Corp. - Open Sat, 11am to 1pmNew
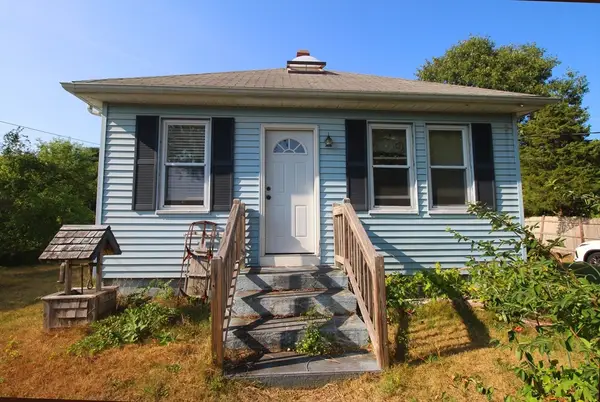 $325,000Active2 beds 1 baths758 sq. ft.
$325,000Active2 beds 1 baths758 sq. ft.1 Mattos Ave, Wareham, MA 02571
MLS# 73417998Listed by: DiVito Realty - Open Fri, 4 to 6pmNew
 $535,000Active2 beds 2 baths960 sq. ft.
$535,000Active2 beds 2 baths960 sq. ft.32 N Carver Rd, Wareham, MA 02576
MLS# 73416872Listed by: Keller Williams Realty - New
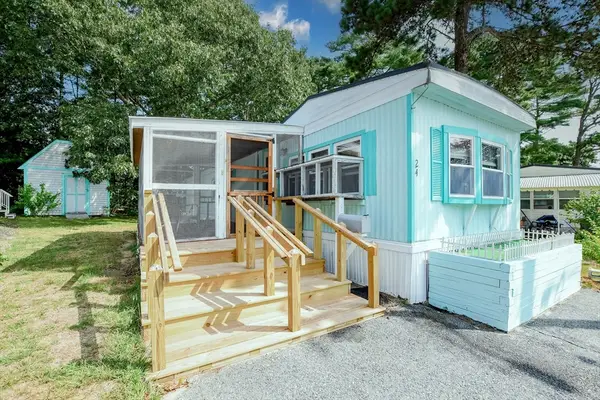 $165,000Active2 beds 1 baths660 sq. ft.
$165,000Active2 beds 1 baths660 sq. ft.24 Kimberly Ct, Wareham, MA 02571
MLS# 73417866Listed by: exp Realty - Open Fri, 5am to 7pmNew
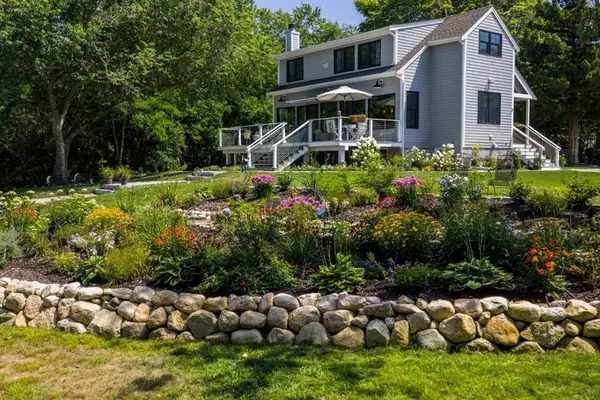 $1,100,000Active4 beds 4 baths2,463 sq. ft.
$1,100,000Active4 beds 4 baths2,463 sq. ft.5 Franks Way, Wareham, MA 02571
MLS# 73417827Listed by: Bold Real Estate Inc. - New
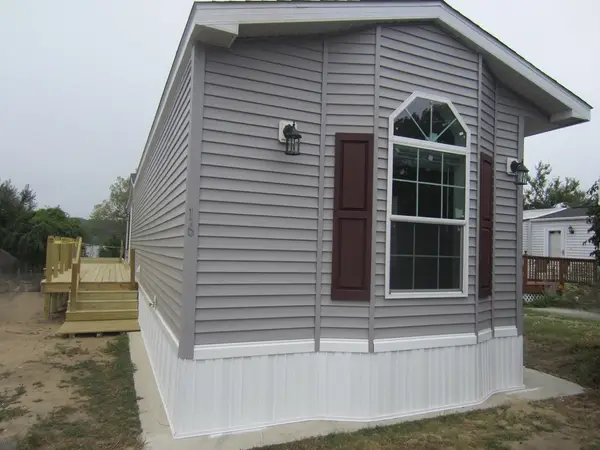 $309,900Active2 beds 2 baths1,056 sq. ft.
$309,900Active2 beds 2 baths1,056 sq. ft.3040 Cranberry Hwy #16, Wareham, MA 02538
MLS# 73417775Listed by: exp Realty - New
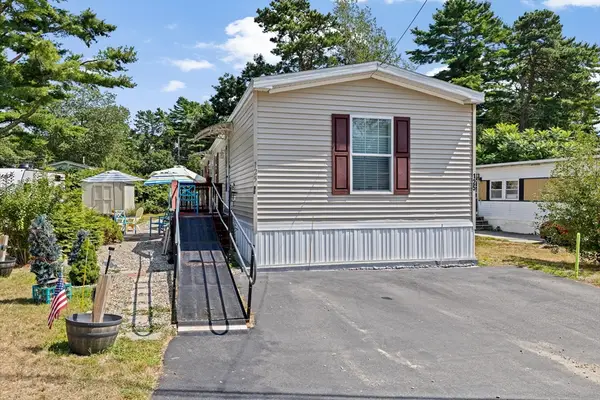 $307,000Active3 beds 2 baths1,178 sq. ft.
$307,000Active3 beds 2 baths1,178 sq. ft.125 Jeffreys Path, Wareham, MA 02571
MLS# 73417723Listed by: Conway - Wareham - Open Sat, 11am to 1pmNew
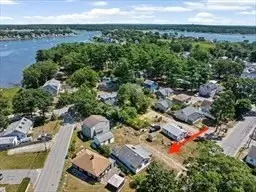 $399,900Active2 beds 2 baths560 sq. ft.
$399,900Active2 beds 2 baths560 sq. ft.2 Edward St, Wareham, MA 02571
MLS# 73417114Listed by: exp Realty - Open Sat, 11am to 1pmNew
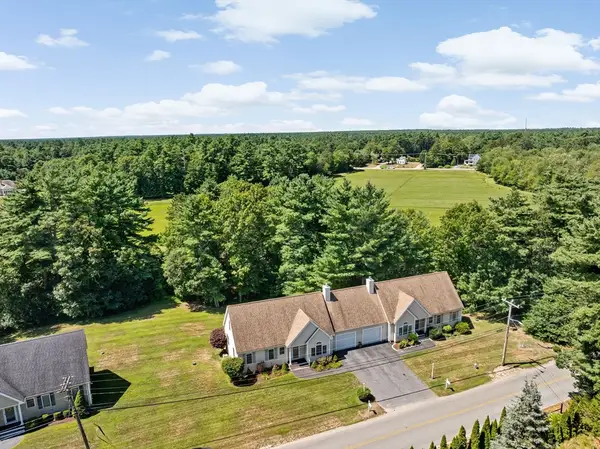 $499,900Active2 beds 2 baths2,307 sq. ft.
$499,900Active2 beds 2 baths2,307 sq. ft.72 Papermill Rd #72, Wareham, MA 02576
MLS# 73417119Listed by: exp Realty
