14 Timber Lane, Wareham, MA 02576
Local realty services provided by:Better Homes and Gardens Real Estate The Shanahan Group
14 Timber Lane,Wareham, MA 02576
$189,700
- 2 Beds
- 2 Baths
- 910 sq. ft.
- Mobile / Manufactured
- Active
Upcoming open houses
- Sun, Sep 0712:00 pm - 02:00 pm
Listed by:alyssa bussey
Office:fabroski realty group
MLS#:73419596
Source:MLSPIN
Price summary
- Price:$189,700
- Price per sq. ft.:$208.46
About this home
Beautifully renovated 2-bed, 1.5-bath manufactured home in a peaceful 55+ community. Updates include new vinyl flooring, granite countertops, white subway tile, soft-close kitchen cabinets, refreshed bathrooms with stylish vanities and wallpaper, fresh paint, and a newly sealed rubber roof. Enjoy in-unit laundry and a newly carpeted sunroom—perfect for morning coffee or quiet reading. The spacious open-concept kitchen and living area is ideal for hosting. Community amenities include an in-ground pool, fire pit, fitness center, pool table, card table, library, and on-site management. Enjoy wooded walking paths and a prime location just minutes from Wareham Crossing, beautiful local beaches, excellent dining, trusted medical care, and quick access to all the charm and coastal beauty of Cape Cod. Best of all, your monthly HOA fee covers trash pickup, real estate taxes, water, sewer, license fee, and snow removal—worry-free living at its finest.
Contact an agent
Home facts
- Year built:1972
- Listing ID #:73419596
- Updated:August 23, 2025 at 01:07 PM
Rooms and interior
- Bedrooms:2
- Total bathrooms:2
- Full bathrooms:1
- Half bathrooms:1
- Living area:910 sq. ft.
Heating and cooling
- Cooling:Window Unit(s)
- Heating:Central, Forced Air, Natural Gas
Structure and exterior
- Roof:Rubber
- Year built:1972
- Building area:910 sq. ft.
Utilities
- Water:Public
- Sewer:Public Sewer
Finances and disclosures
- Price:$189,700
- Price per sq. ft.:$208.46
New listings near 14 Timber Lane
- New
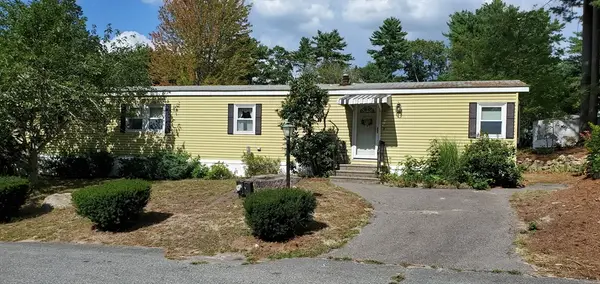 $180,000Active2 beds 2 baths980 sq. ft.
$180,000Active2 beds 2 baths980 sq. ft.42 Michael Street, Wareham, MA 02576
MLS# 73423198Listed by: Johnson Bayside Real Estate - Open Sat, 11am to 1pmNew
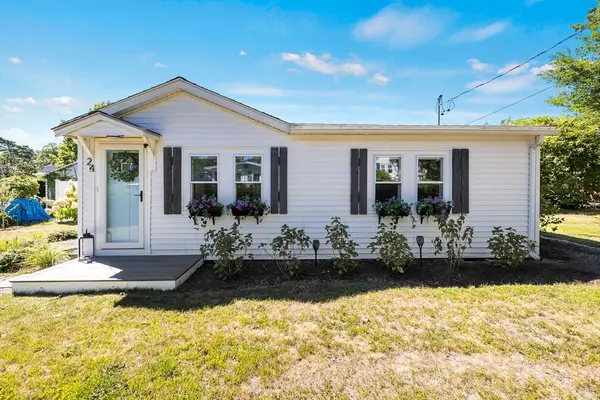 $440,000Active2 beds 1 baths716 sq. ft.
$440,000Active2 beds 1 baths716 sq. ft.24 Butler Street, Wareham, MA 02532
MLS# 73422963Listed by: Keller Williams Realty - New
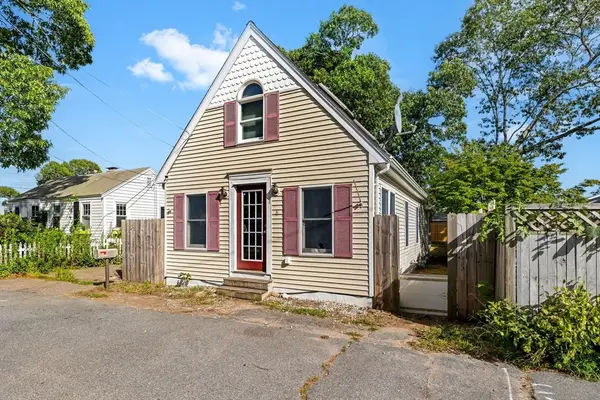 $350,000Active3 beds 1 baths964 sq. ft.
$350,000Active3 beds 1 baths964 sq. ft.8 Cottage St, Wareham, MA 02571
MLS# 73422170Listed by: Keller Williams Realty - Open Sat, 10 to 11:30amNew
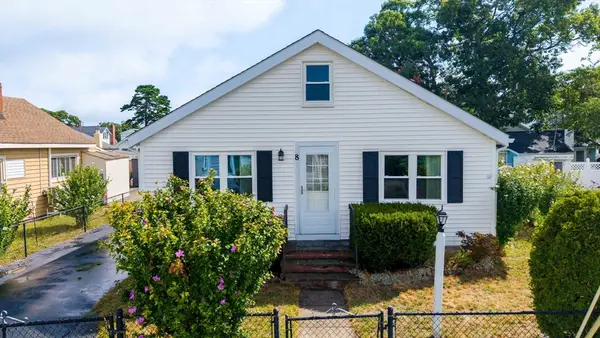 $499,000Active3 beds 2 baths1,248 sq. ft.
$499,000Active3 beds 2 baths1,248 sq. ft.8 Barnes St, Wareham, MA 02571
MLS# 73422404Listed by: Anchor Realty - New
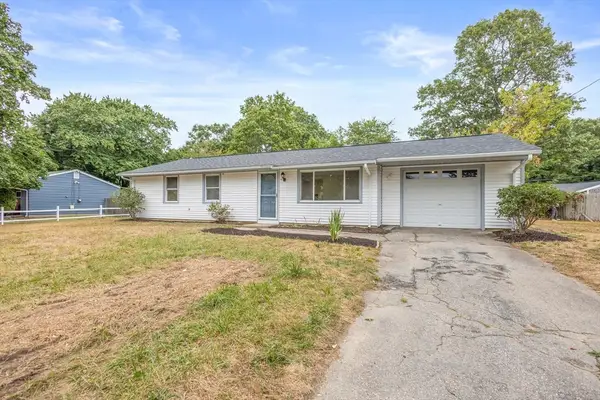 $450,000Active3 beds 1 baths1,008 sq. ft.
$450,000Active3 beds 1 baths1,008 sq. ft.4 Daniel Rd, Wareham, MA 02571
MLS# 73422181Listed by: AVX Realty LLC - New
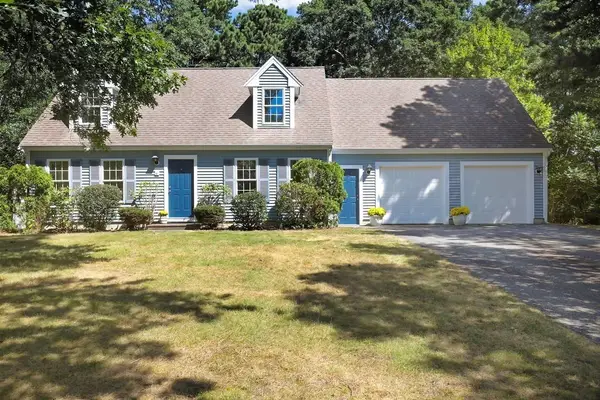 $499,900Active4 beds 2 baths1,396 sq. ft.
$499,900Active4 beds 2 baths1,396 sq. ft.6 Harkins Way, Wareham, MA 02571
MLS# 73422198Listed by: Mattson Properties, LLC - Open Sat, 11am to 12:30pmNew
 $399,900Active2 beds 1 baths1,057 sq. ft.
$399,900Active2 beds 1 baths1,057 sq. ft.261 Marion Rd, Wareham, MA 02571
MLS# 73422121Listed by: Keller Williams South Watuppa - New
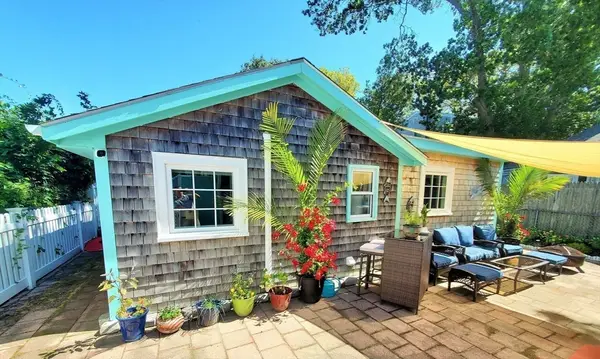 $599,900Active4 beds 2 baths1,141 sq. ft.
$599,900Active4 beds 2 baths1,141 sq. ft.13 Woodland Cir. Family Compound, Wareham, MA 02571
MLS# 73422097Listed by: Conway - Bridgewater - New
 $599,900Active4 beds 2 baths1,141 sq. ft.
$599,900Active4 beds 2 baths1,141 sq. ft.13 Woodland Cir. Family Compound, Wareham, MA 02571
MLS# 73422105Listed by: Conway - Bridgewater - Open Sun, 11:30am to 1pmNew
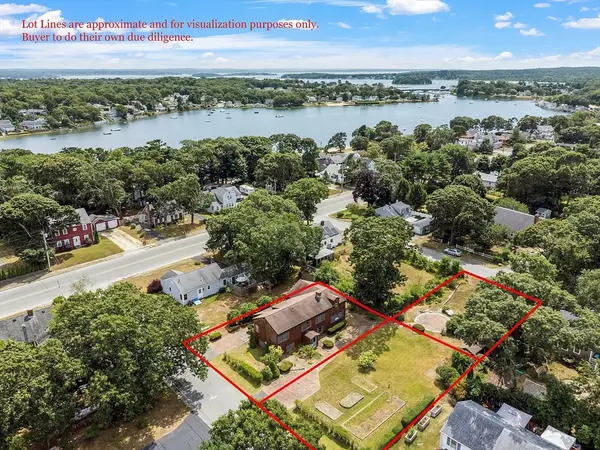 $529,000Active4 beds 2 baths1,744 sq. ft.
$529,000Active4 beds 2 baths1,744 sq. ft.4 22nd Street, Wareham, MA 02538
MLS# 73421915Listed by: Compass
