2697 Cranberry Hwy #24, Wareham, MA 02571
Local realty services provided by:Better Homes and Gardens Real Estate The Shanahan Group
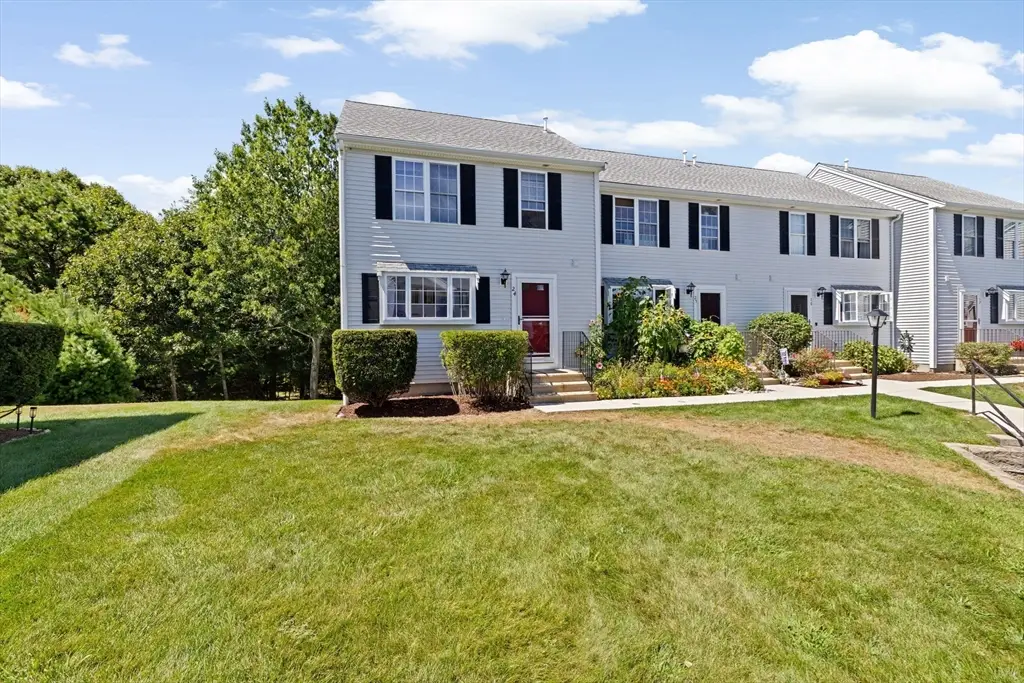
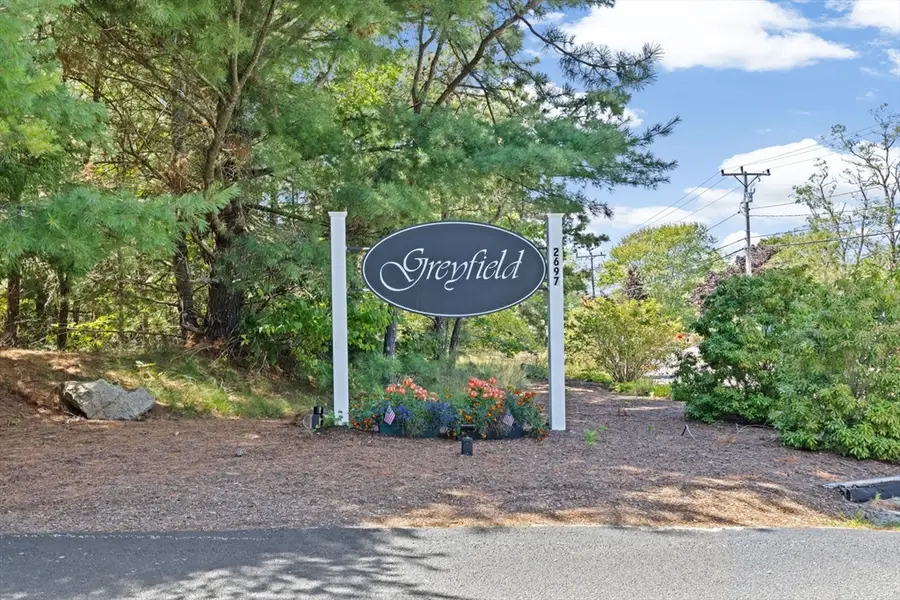
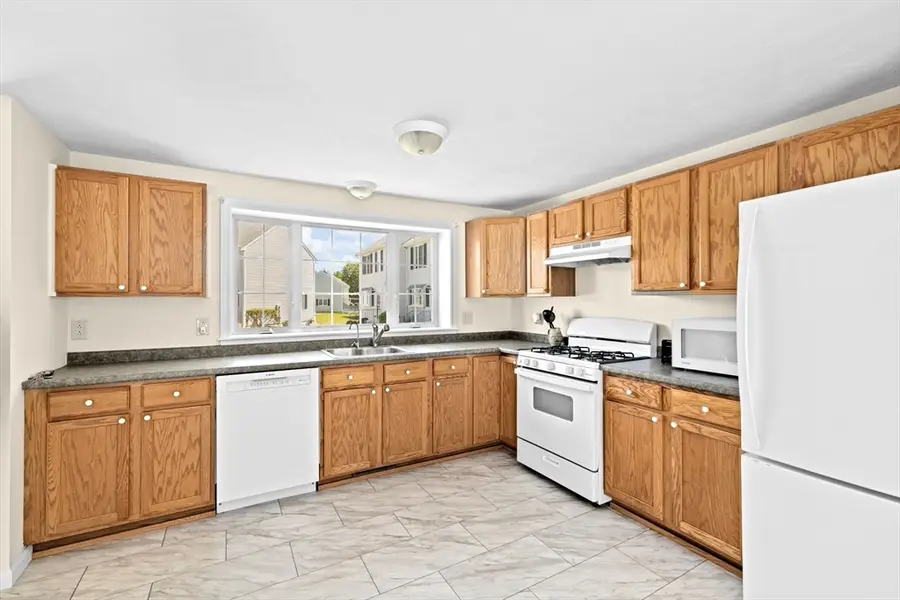
2697 Cranberry Hwy #24,Wareham, MA 02571
$389,900
- 2 Beds
- 2 Baths
- 1,040 sq. ft.
- Condominium
- Active
Upcoming open houses
- Sat, Aug 2311:00 am - 01:00 pm
- Sun, Aug 2411:00 am - 01:00 pm
Listed by:julie johnson
Office:exp realty
MLS#:73419949
Source:MLSPIN
Price summary
- Price:$389,900
- Price per sq. ft.:$374.9
- Monthly HOA dues:$300
About this home
New at Greyfield, this end-unit condo tells a story of daily discoveries. Newly painted walls glow through bright windows, inviting you to pause with morning coffee in the sunlit living area that opens to a spacious kitchen—oak cabinets, tile floors, and a roomy dining nook for everyday meals and shared conversations. A private deck overlooks manicured grounds, the perfect stage for sunset chats or a quiet book as the breeze drifts in.Upstairs, two welcoming large bedrooms offer privacy and comfort, with a shared full bath. The walk-out basement opens to future possibilities—storage now, a future rec room/office or workshop later. Close to the Cape Cod Canal, beaches, shops, and dining, this end unit blends turnkey charm with space to grow. Your story starts here with nothing to do but move in!
Contact an agent
Home facts
- Year built:2003
- Listing Id #:73419949
- Updated:August 21, 2025 at 10:25 AM
Rooms and interior
- Bedrooms:2
- Total bathrooms:2
- Full bathrooms:1
- Half bathrooms:1
- Living area:1,040 sq. ft.
Heating and cooling
- Cooling:2 Cooling Zones, Central Air
- Heating:Forced Air, Natural Gas
Structure and exterior
- Roof:Shingle
- Year built:2003
- Building area:1,040 sq. ft.
Utilities
- Water:Public
- Sewer:Private Sewer
Finances and disclosures
- Price:$389,900
- Price per sq. ft.:$374.9
- Tax amount:$3,223 (2025)
New listings near 2697 Cranberry Hwy #24
- New
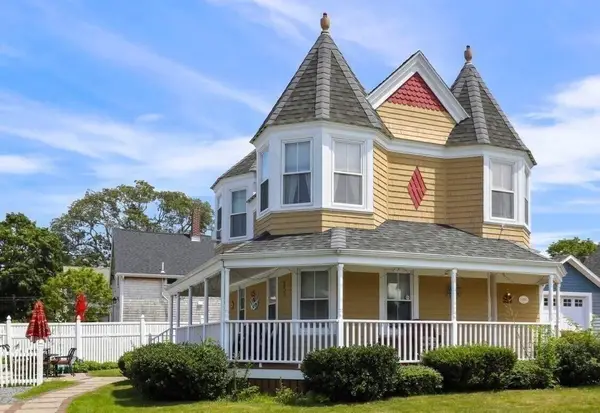 $714,999Active3 beds 2 baths1,360 sq. ft.
$714,999Active3 beds 2 baths1,360 sq. ft.12 Grove Street, Wareham, MA 02571
MLS# 22504001Listed by: COLDWELL BANKER REALTY - Open Sat, 11am to 1pmNew
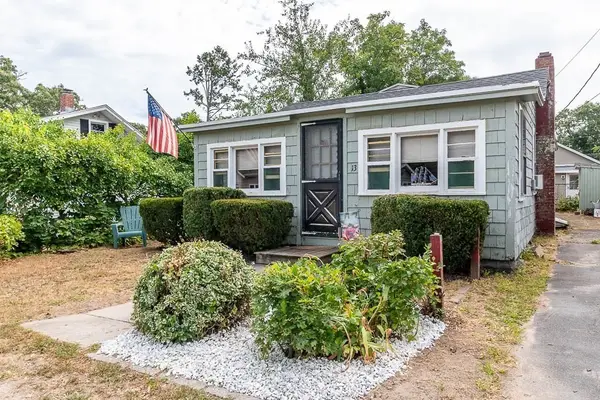 $299,900Active2 beds 1 baths920 sq. ft.
$299,900Active2 beds 1 baths920 sq. ft.13 Judson St, Wareham, MA 02571
MLS# 73420184Listed by: Laforce Realty Corp - Swifts Beach Real Estate - Open Sun, 11am to 1pmNew
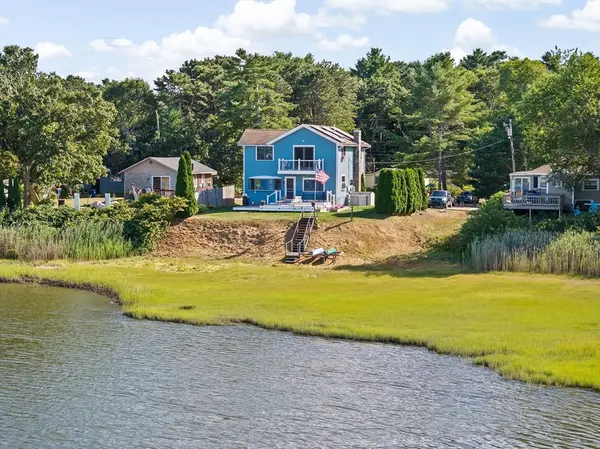 $850,000Active3 beds 2 baths1,612 sq. ft.
$850,000Active3 beds 2 baths1,612 sq. ft.28 Arlington Road, Wareham, MA 02571
MLS# 73420210Listed by: Conway - Wareham - Open Sun, 11am to 1pmNew
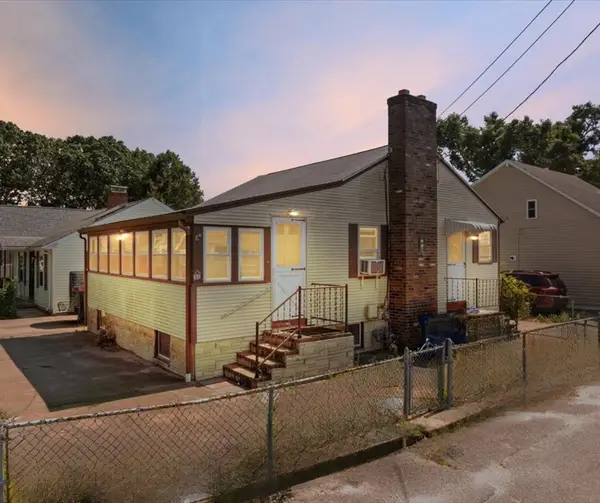 $319,900Active2 beds 2 baths768 sq. ft.
$319,900Active2 beds 2 baths768 sq. ft.37 Shore Ave, Wareham, MA 02571
MLS# 73420233Listed by: Neighbors Realty Group, LLC - Open Sun, 11am to 1pmNew
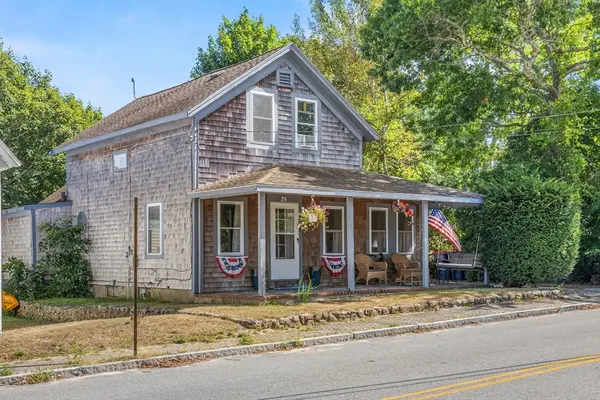 $445,000Active3 beds 1 baths1,196 sq. ft.
$445,000Active3 beds 1 baths1,196 sq. ft.25 Union Ave, Wareham, MA 02558
MLS# 73420316Listed by: Conway - Wareham - New
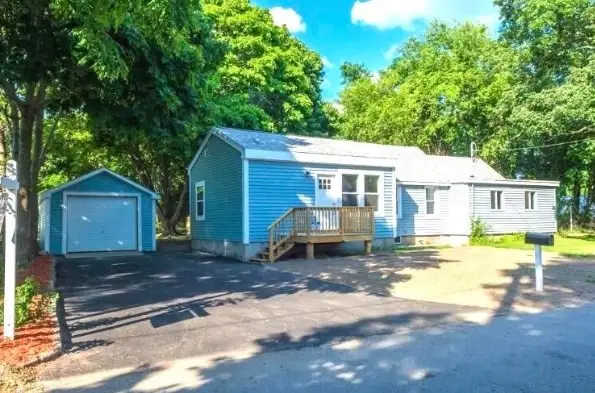 $489,000Active3 beds 2 baths1,145 sq. ft.
$489,000Active3 beds 2 baths1,145 sq. ft.1 Chapel Ln, Wareham, MA 02538
MLS# 73419946Listed by: Lamacchia Realty, Inc. - Open Sun, 2 to 4pmNew
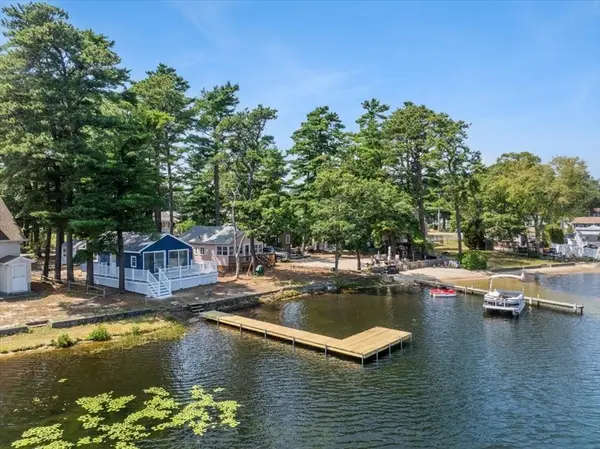 $499,900Active2 beds 1 baths640 sq. ft.
$499,900Active2 beds 1 baths640 sq. ft.37 Pine Lake Dr, Wareham, MA 02538
MLS# 73419765Listed by: Keller Williams South Watuppa - Open Sat, 12 to 2pmNew
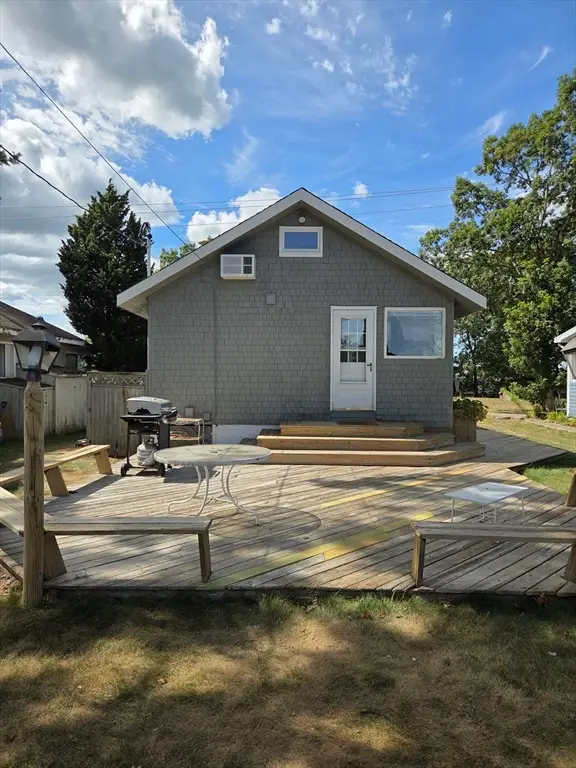 $400,000Active2 beds 1 baths888 sq. ft.
$400,000Active2 beds 1 baths888 sq. ft.11 Fillmore Street, Wareham, MA 02571
MLS# 73419791Listed by: Verderber Real Estate, Inc. - Open Sat, 11am to 1pmNew
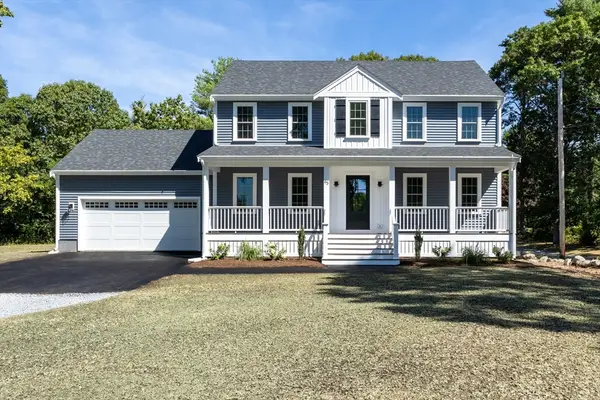 $850,000Active3 beds 3 baths1,904 sq. ft.
$850,000Active3 beds 3 baths1,904 sq. ft.65 Great Neck Road, Wareham, MA 02538
MLS# 73419610Listed by: Conway - Wareham
