4A Barnes St., Wareham, MA 02571
Local realty services provided by:Better Homes and Gardens Real Estate The Shanahan Group
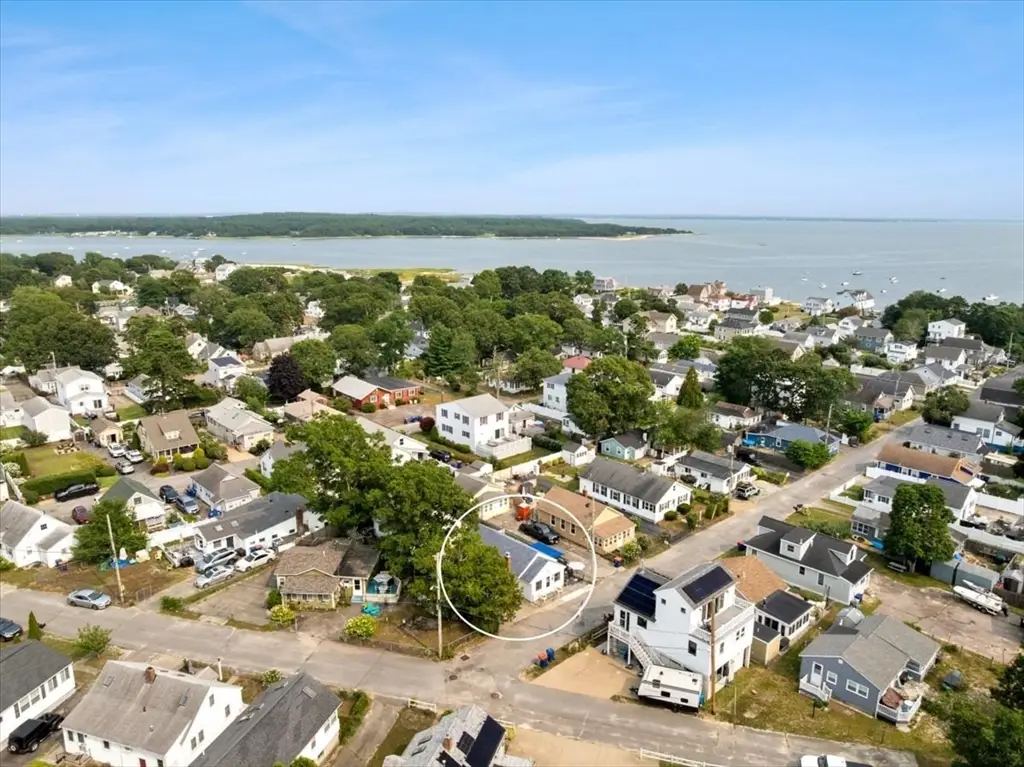

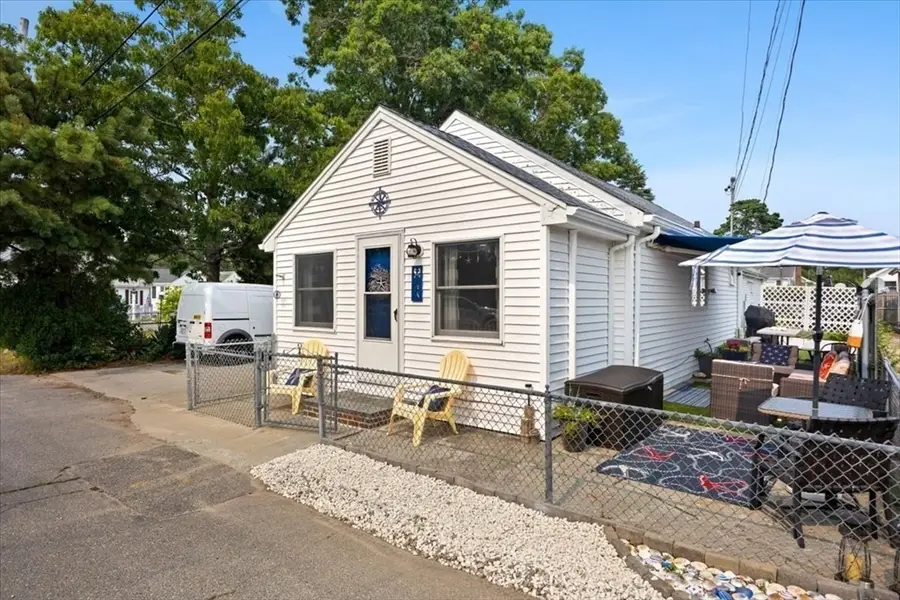
4A Barnes St.,Wareham, MA 02571
$349,000
- 2 Beds
- 1 Baths
- 759 sq. ft.
- Single family
- Active
Listed by:craig gillis
Office:keller williams elite
MLS#:73413707
Source:MLSPIN
Price summary
- Price:$349,000
- Price per sq. ft.:$459.82
About this home
Your opportunity awaits for a turn-key beach home in Swifts Beach Community - vacation or primary residence! Open floorplan kitchen/family/dining area tastefully updated and maintained. Two generously sized bedrooms with ample storage, sunlit windows, and refreshing ceiling fans. Full bath with walk-in shower. Utility room with water heater, washer/dryer hookups, and storage tucked away at the rear of the home. Ductless heat pump AC/heat (2024) efficiently heats and cools the home. Maintaince free exterior consists of vinyl siding & windows, asphalt shingles (2020), and turf yard! Catch the sea breeze outside with private side yard protected by electric retractable Sunsetter awning. This home has been gone through inside and out requiring only your personal touches, or purchase fully furnished (negotiable)! A quick 3 minute walk to Wareham's beautiful Swifts Beach. Optional association buy-in ($50/yr/family) to access all of the communities activities for both kids and adults!
Contact an agent
Home facts
- Year built:1940
- Listing Id #:73413707
- Updated:August 14, 2025 at 10:28 AM
Rooms and interior
- Bedrooms:2
- Total bathrooms:1
- Full bathrooms:1
- Living area:759 sq. ft.
Heating and cooling
- Cooling:1 Cooling Zone, Ductless, Heat Pump
- Heating:Electric Baseboard, Heat Pump
Structure and exterior
- Roof:Shingle
- Year built:1940
- Building area:759 sq. ft.
- Lot area:0.05 Acres
Utilities
- Water:Public
- Sewer:Public Sewer
Finances and disclosures
- Price:$349,000
- Price per sq. ft.:$459.82
- Tax amount:$2,808 (2025)
New listings near 4A Barnes St.
- New
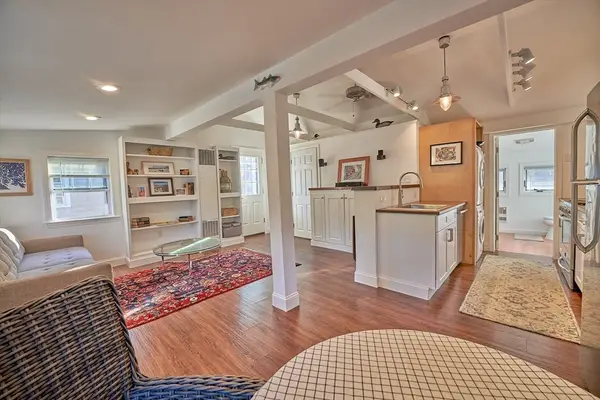 $425,000Active1 beds 1 baths470 sq. ft.
$425,000Active1 beds 1 baths470 sq. ft.5 Gardonia St, Wareham, MA 02571
MLS# 73417993Listed by: Bernadette Kelly Group - Open Sat, 11:30am to 1pmNew
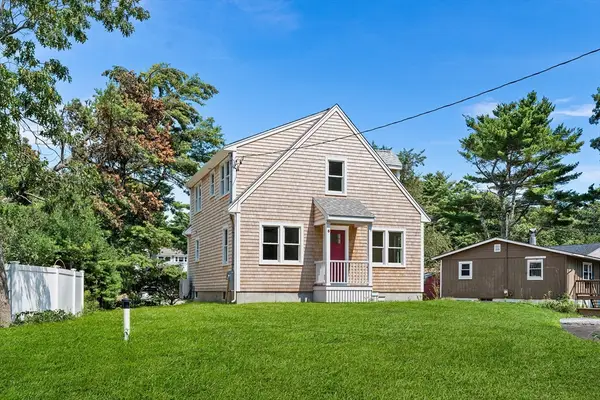 $549,000Active1 beds 2 baths1,377 sq. ft.
$549,000Active1 beds 2 baths1,377 sq. ft.8 Albatross Ave, Wareham, MA 02538
MLS# 73418010Listed by: Redfin Corp. - Open Sat, 11am to 1pmNew
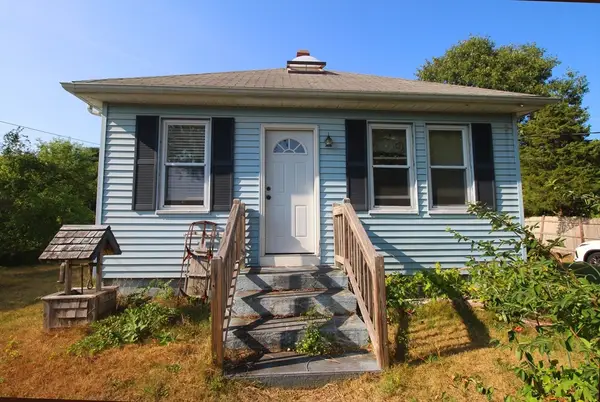 $325,000Active2 beds 1 baths758 sq. ft.
$325,000Active2 beds 1 baths758 sq. ft.1 Mattos Ave, Wareham, MA 02571
MLS# 73417998Listed by: DiVito Realty - Open Fri, 4 to 6pmNew
 $535,000Active2 beds 2 baths960 sq. ft.
$535,000Active2 beds 2 baths960 sq. ft.32 N Carver Rd, Wareham, MA 02576
MLS# 73416872Listed by: Keller Williams Realty - New
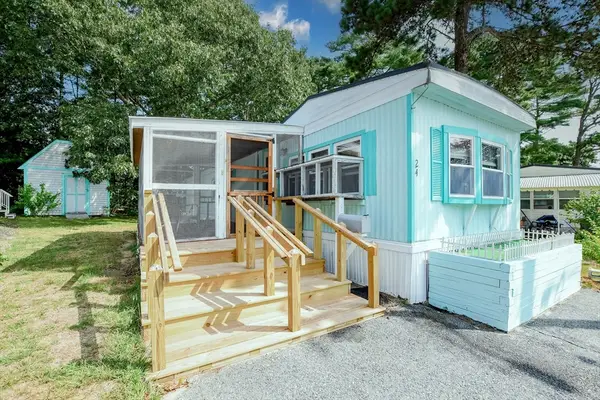 $165,000Active2 beds 1 baths660 sq. ft.
$165,000Active2 beds 1 baths660 sq. ft.24 Kimberly Ct, Wareham, MA 02571
MLS# 73417866Listed by: exp Realty - Open Fri, 5am to 7pmNew
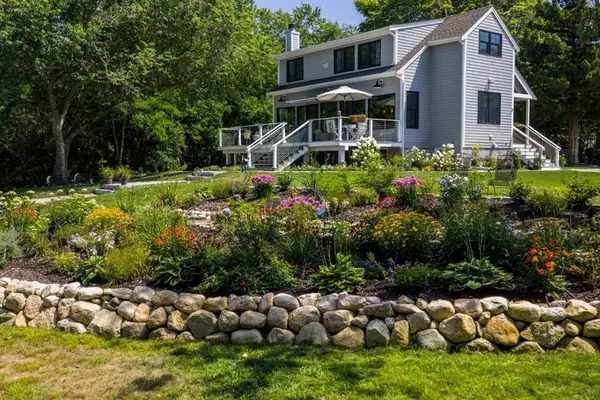 $1,100,000Active4 beds 4 baths2,463 sq. ft.
$1,100,000Active4 beds 4 baths2,463 sq. ft.5 Franks Way, Wareham, MA 02571
MLS# 73417827Listed by: Bold Real Estate Inc. - New
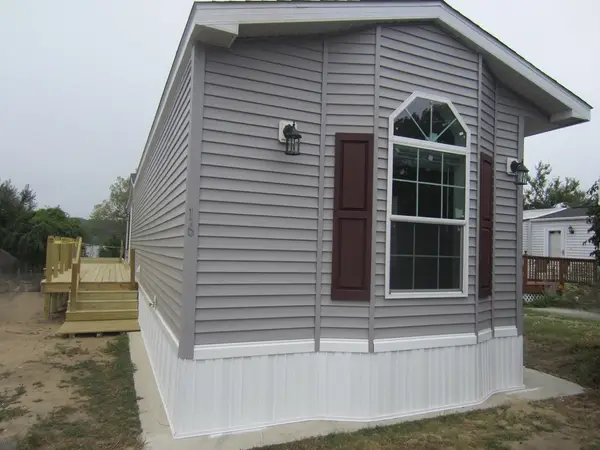 $309,900Active2 beds 2 baths1,056 sq. ft.
$309,900Active2 beds 2 baths1,056 sq. ft.3040 Cranberry Hwy #16, Wareham, MA 02538
MLS# 73417775Listed by: exp Realty - New
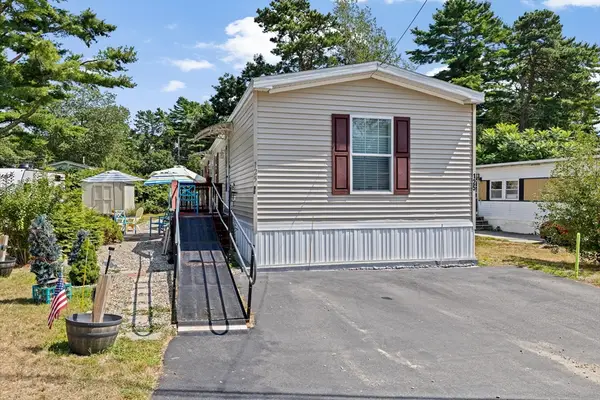 $307,000Active3 beds 2 baths1,178 sq. ft.
$307,000Active3 beds 2 baths1,178 sq. ft.125 Jeffreys Path, Wareham, MA 02571
MLS# 73417723Listed by: Conway - Wareham - Open Sat, 11am to 1pmNew
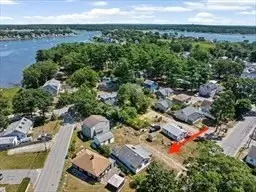 $399,900Active2 beds 2 baths560 sq. ft.
$399,900Active2 beds 2 baths560 sq. ft.2 Edward St, Wareham, MA 02571
MLS# 73417114Listed by: exp Realty - Open Sat, 11am to 1pmNew
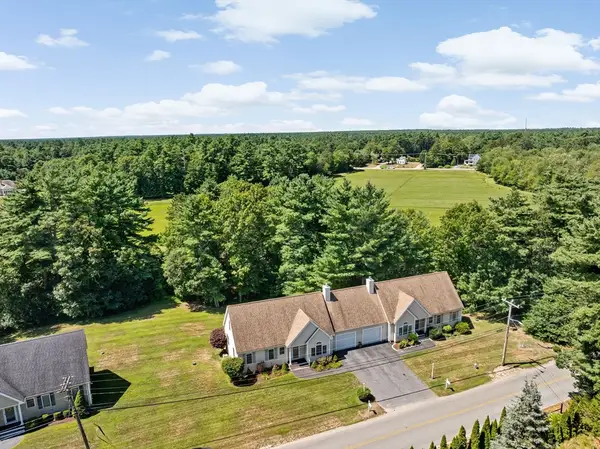 $499,900Active2 beds 2 baths2,307 sq. ft.
$499,900Active2 beds 2 baths2,307 sq. ft.72 Papermill Rd #72, Wareham, MA 02576
MLS# 73417119Listed by: exp Realty
