134 Nelligan Ter., Warren, MA 01083
Local realty services provided by:Better Homes and Gardens Real Estate The Shanahan Group
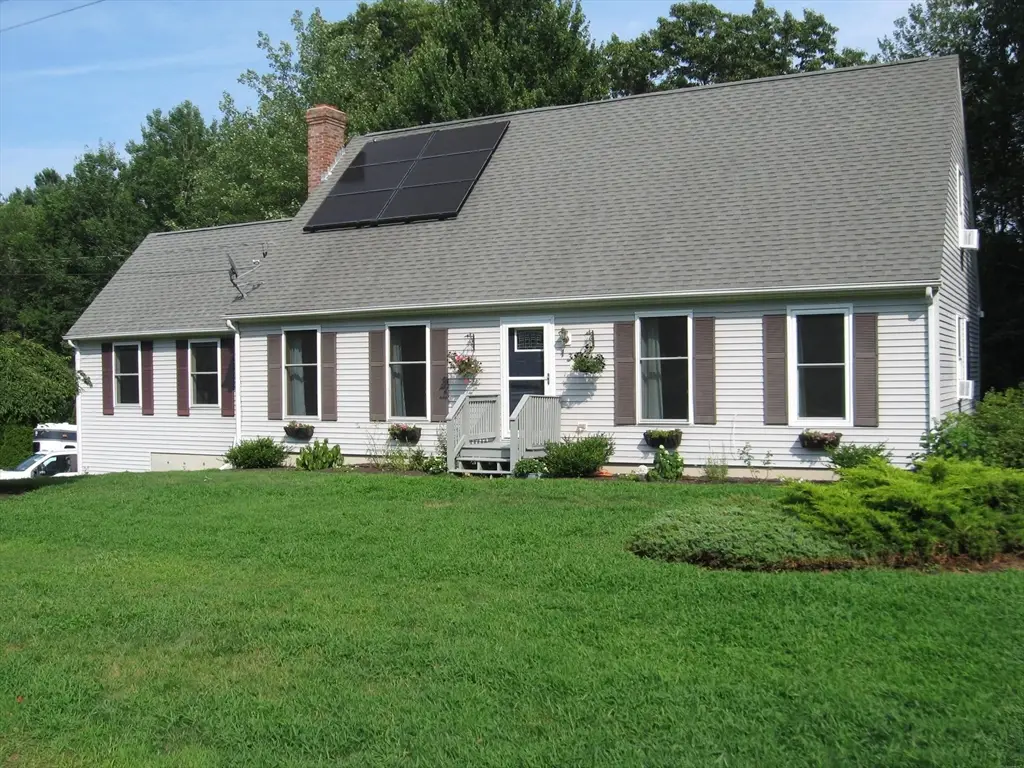
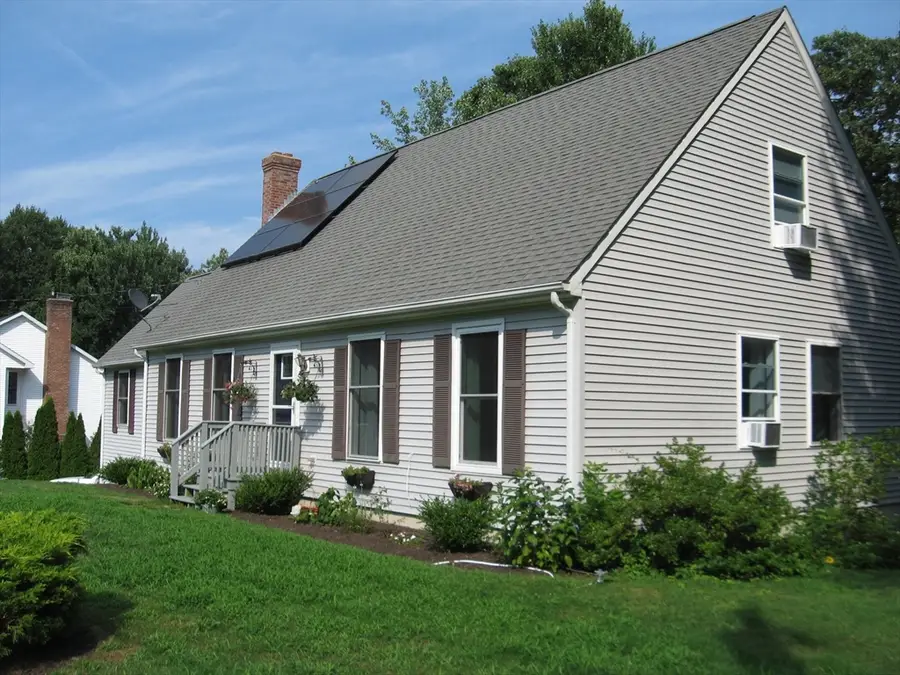
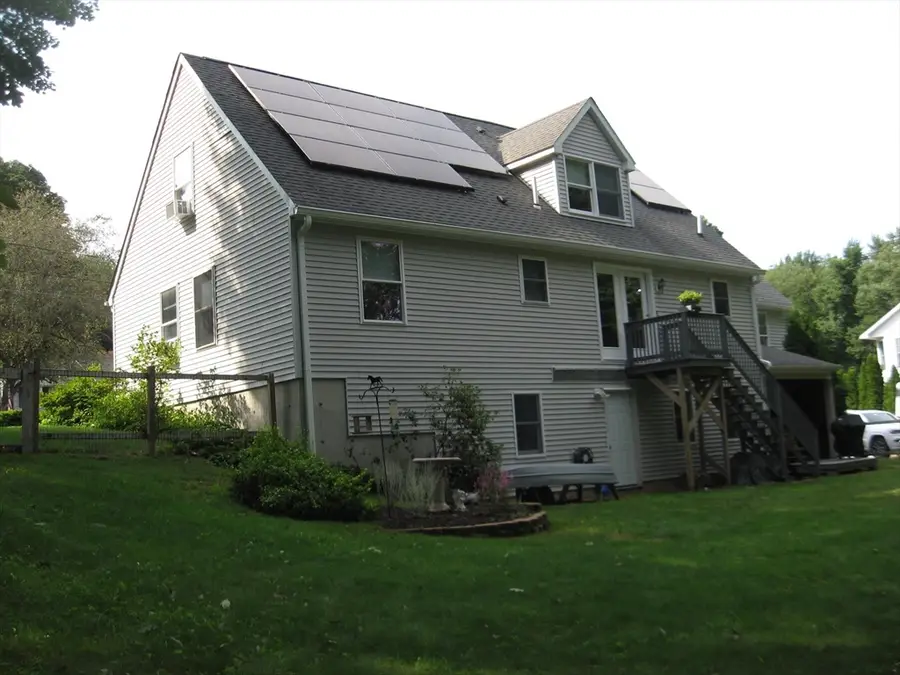
134 Nelligan Ter.,Warren, MA 01083
$380,000
- 3 Beds
- 2 Baths
- 2,148 sq. ft.
- Single family
- Active
Listed by:james f. potter
Office:william raveis r.e. & home services
MLS#:73413068
Source:MLSPIN
Price summary
- Price:$380,000
- Price per sq. ft.:$176.91
About this home
Welcome to this bright and inviting 3-bedroom, 2-bath, 2002 built, Cape Cod-style home nestled at the end of a peaceful cul-de-sac in Warren—just a short walk from the high school. With 2,148 sq. ft. of living space, this home offers a perfect blend of comfort, character, and convenience. Step inside to discover gleaming hardwood floors that flow through most of the home, filling each room with warmth and natural light. The first-floor primary bedroom provides ease and flexibility, while the spacious living room and formal dining room with French doors create an ideal setting for both relaxing and entertaining. The heart of the home is the cathedral-ceiling family room, featuring a grand stone fireplace—a stunning focal point and cozy gathering spot. The mostly fenced-in backyard offers privacy and space for outdoor enjoyment, gardening, or play. Additional highlights include: Solar Panels, Hot Tub Hookup, Drive-under 1-car garage and partially finished walkout basement.
Contact an agent
Home facts
- Year built:2002
- Listing Id #:73413068
- Updated:August 14, 2025 at 09:48 PM
Rooms and interior
- Bedrooms:3
- Total bathrooms:2
- Full bathrooms:2
- Living area:2,148 sq. ft.
Heating and cooling
- Heating:Baseboard, Oil, Wood Stove
Structure and exterior
- Roof:Shingle
- Year built:2002
- Building area:2,148 sq. ft.
- Lot area:0.46 Acres
Utilities
- Water:Public
- Sewer:Public Sewer
Finances and disclosures
- Price:$380,000
- Price per sq. ft.:$176.91
- Tax amount:$3,974 (2025)
New listings near 134 Nelligan Ter.
- Open Sat, 12 to 1:30pmNew
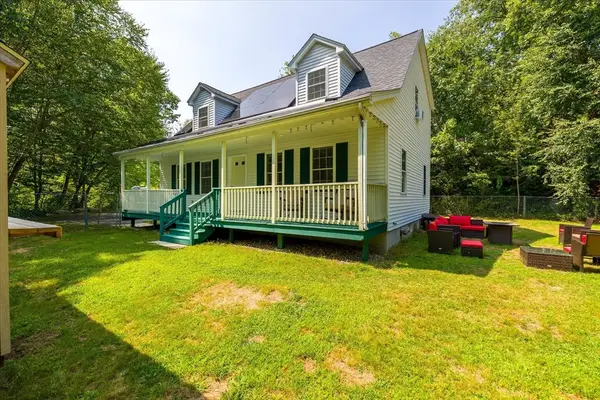 $399,900Active3 beds 2 baths1,638 sq. ft.
$399,900Active3 beds 2 baths1,638 sq. ft.370 Ware Rd, Warren, MA 01092
MLS# 73416241Listed by: Real Broker MA, LLC - Open Sat, 11am to 1pmNew
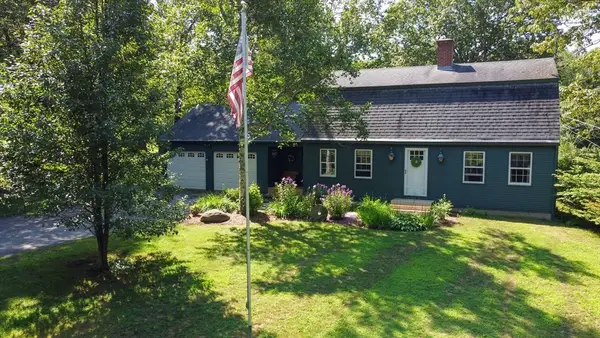 $539,900Active3 beds 2 baths2,132 sq. ft.
$539,900Active3 beds 2 baths2,132 sq. ft.146 Bragg Rd, Warren, MA 01083
MLS# 73413045Listed by: Century 21 North East 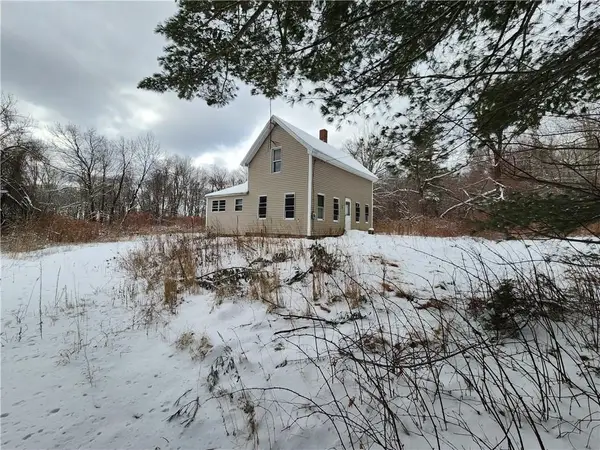 $325,000Active2 beds 1 baths1,295 sq. ft.
$325,000Active2 beds 1 baths1,295 sq. ft.1212 Southbridge Rd, Warren, MA 01083
MLS# 73409469Listed by: RE/MAX Host of Homes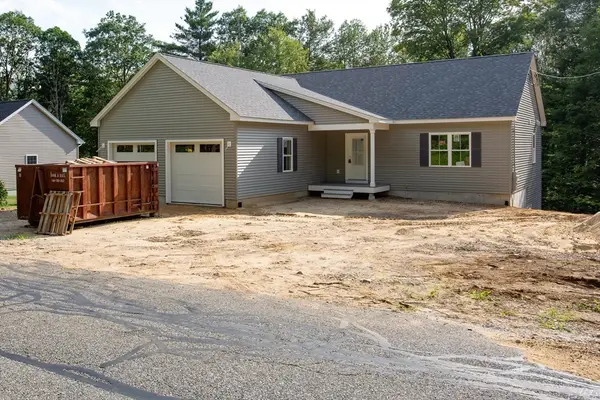 $549,900Active3 beds 4 baths1,900 sq. ft.
$549,900Active3 beds 4 baths1,900 sq. ft.455 Cronin Rd, Warren, MA 01083
MLS# 73406681Listed by: Post Road Realty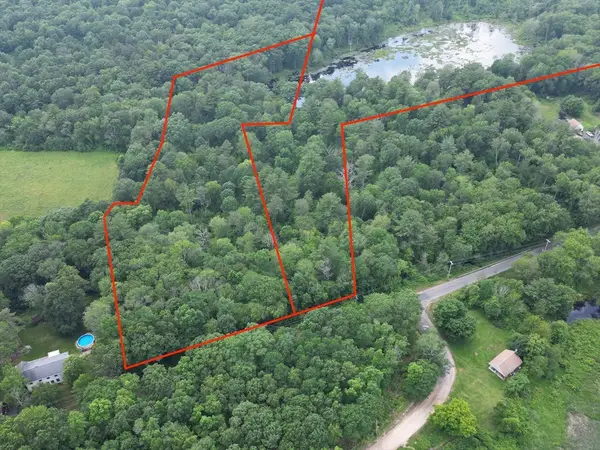 $350,000Active73.01 Acres
$350,000Active73.01 Acres0 Town Farm Rd, Warren, MA 01083
MLS# 73405302Listed by: Post Road Realty $310,000Active3 beds 2 baths1,325 sq. ft.
$310,000Active3 beds 2 baths1,325 sq. ft.352 Reed St, Warren, MA 01083
MLS# 73404022Listed by: Quinsigamond Realty $74,900Active2 beds 2 baths952 sq. ft.
$74,900Active2 beds 2 baths952 sq. ft.6 Presidential Circle, Warren, MA 01083
MLS# 73403951Listed by: Buy Rite Home- Open Sat, 12 to 1pm
 $379,900Active3 beds 2 baths1,864 sq. ft.
$379,900Active3 beds 2 baths1,864 sq. ft.448 Washington St, Warren, MA 01083
MLS# 73395634Listed by: Coldwell Banker Realty - Northborough  $499,900Active4 beds 1 baths1,502 sq. ft.
$499,900Active4 beds 1 baths1,502 sq. ft.293 Washington, Warren, MA 01083
MLS# 73395417Listed by: Michael Toomey & Associates, Inc.
