29 Elm St, Webster, MA 01570
Local realty services provided by:Better Homes and Gardens Real Estate The Masiello Group
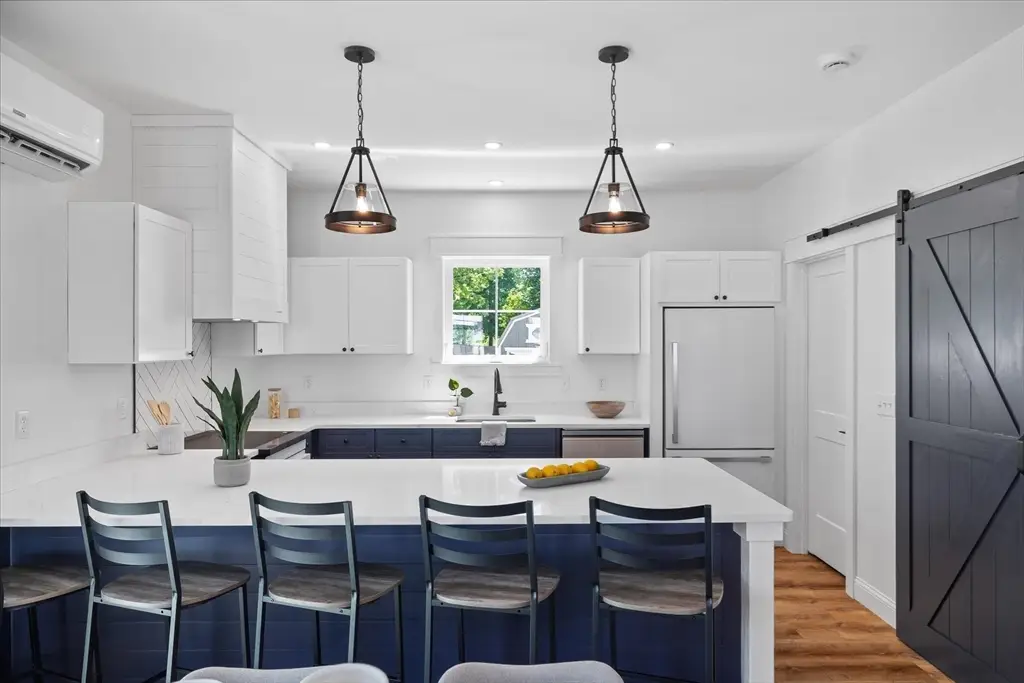
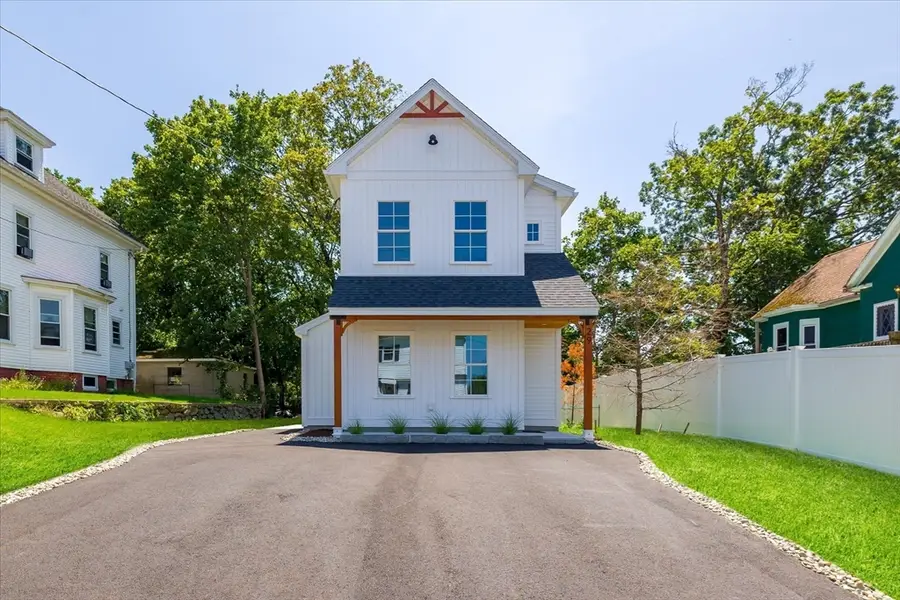
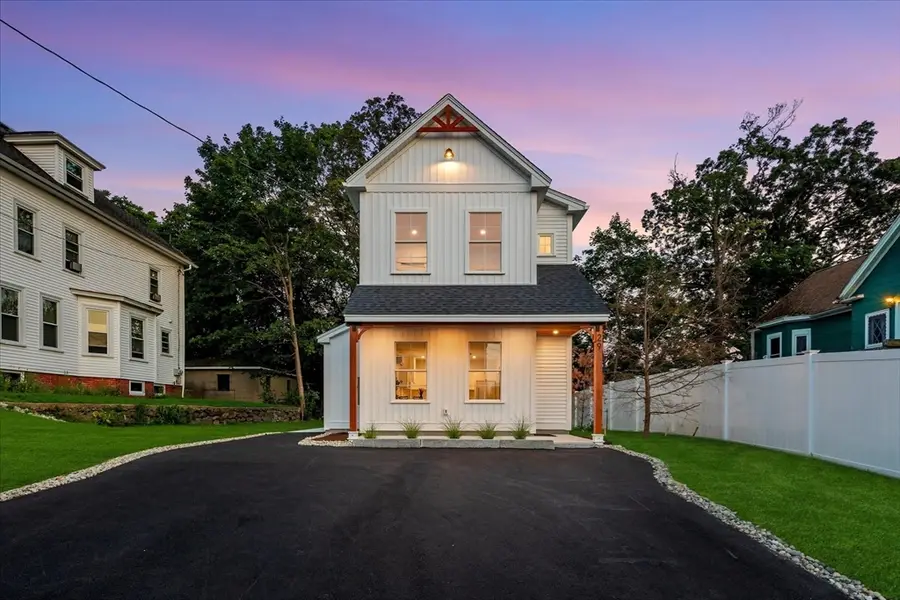
29 Elm St,Webster, MA 01570
$439,900
- 2 Beds
- 2 Baths
- 1,140 sq. ft.
- Single family
- Active
Upcoming open houses
- Sat, Aug 1610:00 am - 11:30 am
Listed by:we close deals team
Office:lamacchia realty, inc.
MLS#:73411518
Source:MLSPIN
Price summary
- Price:$439,900
- Price per sq. ft.:$385.88
About this home
***Now listed at a new, competitive price – don’t miss this exceptional value! The brand-new modern farmhouse you’ve been dreaming of has just hit the market! This boutique builder prides himself on luxury finishes and efficient design—all while keeping maintenance low. This stylish farmhouse offers 2 bedrooms, 1.5 baths, and 1,140 sqft, making it ideal as a starter home, downsizer, or townhouse alternative. Step in from the exterior patio to soaring 9-foot ceilings that invite you into an open, entertaining layout. From the shiplap electric fireplace to the quartz countertops, no expense has been spared. Upstairs, you’ll find a walk-in laundry room and storage area, along with two bedrooms featuring energy-efficient windows, doors, and insulation—all accented with charming shiplap trim. Located in Webster near schools, shops, restaurants, and Route 395, this home offers minimalist living with easy access to every amenity. Time to schedule your showing!
Contact an agent
Home facts
- Year built:2025
- Listing Id #:73411518
- Updated:August 14, 2025 at 10:28 AM
Rooms and interior
- Bedrooms:2
- Total bathrooms:2
- Full bathrooms:1
- Half bathrooms:1
- Living area:1,140 sq. ft.
Heating and cooling
- Cooling:4 Cooling Zones, Air Source Heat Pumps (ASHP), Ductless
- Heating:Air Source Heat Pumps (ASHP)
Structure and exterior
- Roof:Shingle
- Year built:2025
- Building area:1,140 sq. ft.
- Lot area:0.2 Acres
Utilities
- Water:Public
- Sewer:Public Sewer
Finances and disclosures
- Price:$439,900
- Price per sq. ft.:$385.88
- Tax amount:$675 (2025)
New listings near 29 Elm St
- Open Sat, 11am to 1pmNew
 $385,000Active4 beds 2 baths2,040 sq. ft.
$385,000Active4 beds 2 baths2,040 sq. ft.8 Racicot Ave, Webster, MA 01570
MLS# 73418109Listed by: The Pros Real Estate Services - New
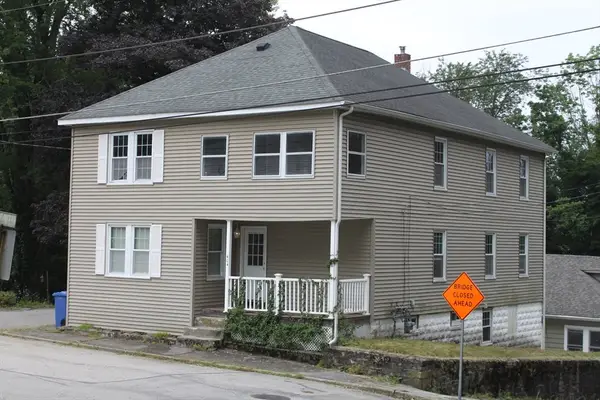 $280,000Active6 beds 2 baths2,592 sq. ft.
$280,000Active6 beds 2 baths2,592 sq. ft.404 High Street Ext, Webster, MA 01570
MLS# 73418110Listed by: Keller Williams Pinnacle Central - New
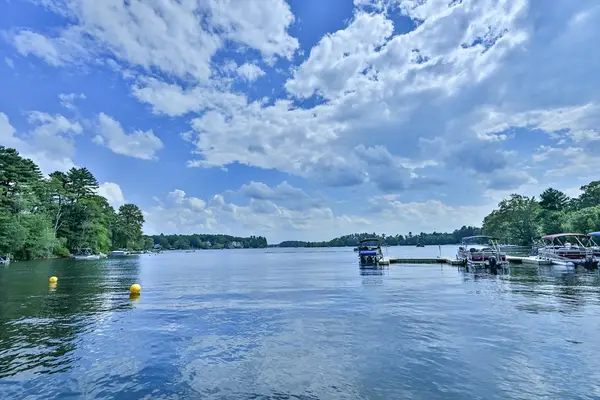 $899,900Active3 beds 2 baths2,883 sq. ft.
$899,900Active3 beds 2 baths2,883 sq. ft.20 Lakeview Road, Webster, MA 01570
MLS# 73417697Listed by: RE/MAX Bell Park Realty - Open Sat, 11am to 1pmNew
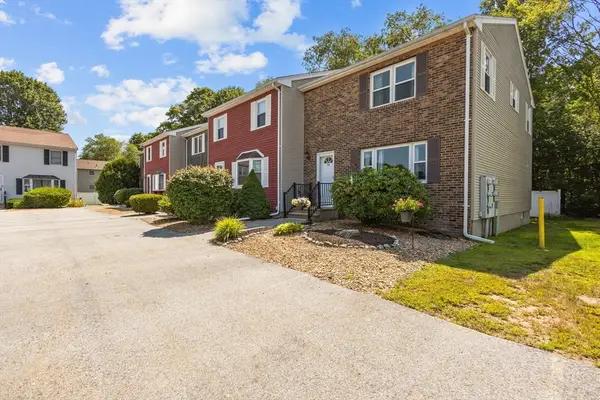 $319,900Active2 beds 2 baths1,536 sq. ft.
$319,900Active2 beds 2 baths1,536 sq. ft.19 Highcrest Park #19, Webster, MA 01570
MLS# 73417755Listed by: Noonan/Lombardi, REALTORS® LLC - New
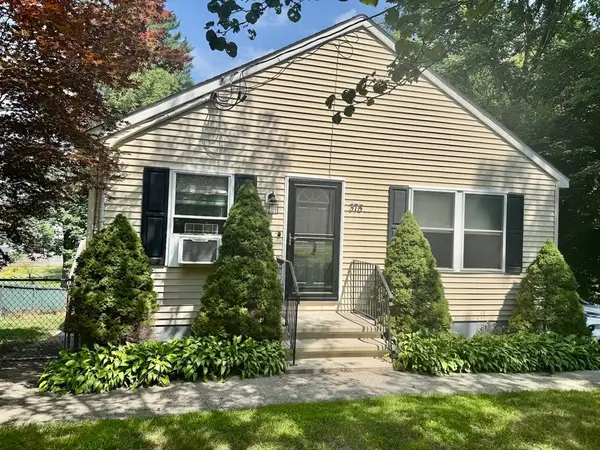 $375,000Active2 beds 2 baths1,232 sq. ft.
$375,000Active2 beds 2 baths1,232 sq. ft.375 Thompson Rd, Webster, MA 01570
MLS# 73417272Listed by: RE/MAX Bell Park Realty - New
 $395,450Active8 beds 2 baths2,464 sq. ft.
$395,450Active8 beds 2 baths2,464 sq. ft.408 School Street, Webster, MA 01570
MLS# 73416984Listed by: Keller Williams Pinnacle Central - Open Sun, 11am to 12:30pmNew
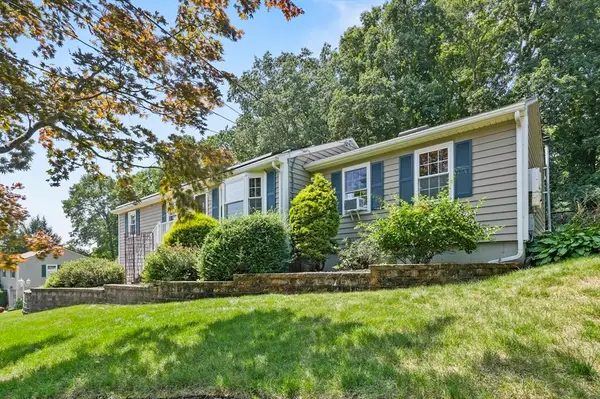 $379,900Active3 beds 1 baths1,320 sq. ft.
$379,900Active3 beds 1 baths1,320 sq. ft.4 Chestnut Drive, Webster, MA 01570
MLS# 73416812Listed by: Lamacchia Realty, Inc. - Open Sat, 11am to 12:30pmNew
 $359,900Active4 beds 2 baths1,292 sq. ft.
$359,900Active4 beds 2 baths1,292 sq. ft.12 Tower St., Webster, MA 01570
MLS# 73416836Listed by: RE/MAX Bell Park Realty - New
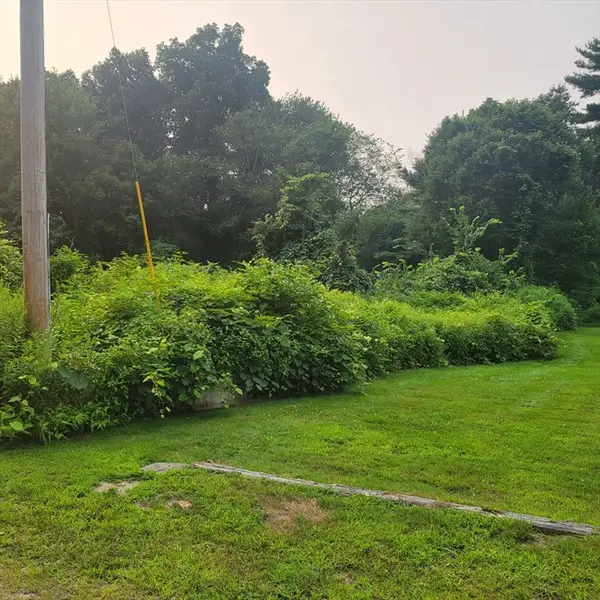 $79,900Active0.37 Acres
$79,900Active0.37 Acres51 &52 lot Oscar St, Webster, MA 01570
MLS# 73413507Listed by: Hope Real Estate Group, Inc. - New
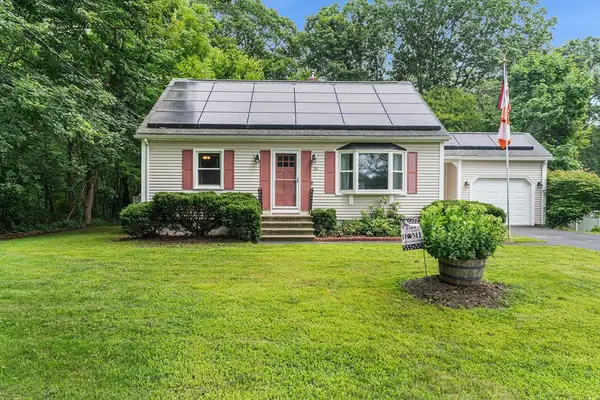 $469,900Active4 beds 3 baths1,617 sq. ft.
$469,900Active4 beds 3 baths1,617 sq. ft.29 Brandes St, Webster, MA 01570
MLS# 73416174Listed by: Redfin Corp.

