65 Grove St #452, Wellesley, MA 02482
Local realty services provided by:Better Homes and Gardens Real Estate The Masiello Group
65 Grove St #452,Wellesley, MA 02482
$985,000
- 1 Beds
- 2 Baths
- 1,257 sq. ft.
- Condominium
- Active
Listed by:petrone-hunter realty group
Office:coldwell banker realty - wellesley
MLS#:73421176
Source:MLSPIN
Price summary
- Price:$985,000
- Price per sq. ft.:$783.61
- Monthly HOA dues:$1,076
About this home
Welcome to this rarely available one bed Wellesley Green condo in vibrant Wellesley Center. Enjoy top restaurants, charming shops & scenic Brook Path just steps away. This pristine penthouse features soaring ceilings, abundant natural light, gleaming hardwood floors & amazing storage space. Bright, renovated kitchen boasts timeless design w/ crisp white cabinetry, double oven & newer appliances, opening to an elegant dining room ideal for entertaining. The expansive living room showcases a striking fireplace, recessed lighting & generous space to gather w/ friends & family. Enjoy your morning coffee on the serene screened-in mahogany balcony. Warm & inviting spacious bedroom & great walk-in closet. Professionally managed community w/ manicured grounds, welcoming updated atrium lobby, sparkling pool & private storage units. Includes one deeded garage space w/ bonus option to inherit/rent a second—ask for details. Carefree condo living in one of Wellesley’s most desirable locations!
Contact an agent
Home facts
- Year built:1974
- Listing ID #:73421176
- Updated:August 26, 2025 at 10:29 AM
Rooms and interior
- Bedrooms:1
- Total bathrooms:2
- Full bathrooms:1
- Half bathrooms:1
- Living area:1,257 sq. ft.
Heating and cooling
- Cooling:1 Cooling Zone, Central Air
- Heating:Electric
Structure and exterior
- Year built:1974
- Building area:1,257 sq. ft.
Schools
- High school:Whs
- Middle school:Wms
- Elementary school:Hunnewell
Utilities
- Water:Public
- Sewer:Public Sewer
Finances and disclosures
- Price:$985,000
- Price per sq. ft.:$783.61
- Tax amount:$6,703 (2025)
New listings near 65 Grove St #452
- New
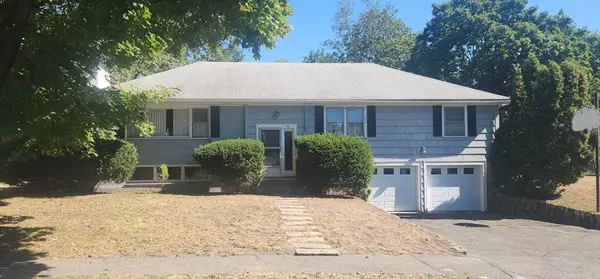 $1,098,000Active3 beds 3 baths1,824 sq. ft.
$1,098,000Active3 beds 3 baths1,824 sq. ft.28 Poplar Rd, Wellesley, MA 02482
MLS# 73422944Listed by: Goodwin Realty Group, LLC - New
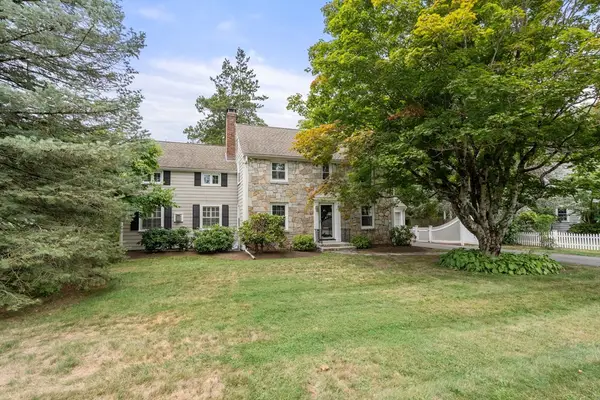 $1,675,000Active5 beds 4 baths2,558 sq. ft.
$1,675,000Active5 beds 4 baths2,558 sq. ft.428 Weston Road, Wellesley, MA 02482
MLS# 73422486Listed by: Coldwell Banker Realty - Sudbury - New
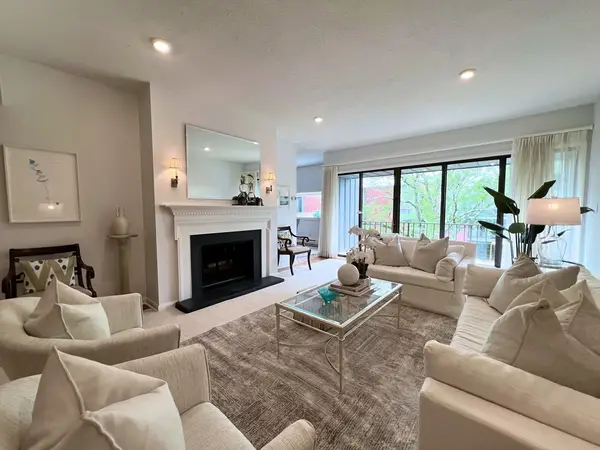 $1,329,000Active2 beds 2 baths1,562 sq. ft.
$1,329,000Active2 beds 2 baths1,562 sq. ft.65 Grove St #445, Wellesley, MA 02482
MLS# 73420864Listed by: Rutledge Properties - Open Sat, 11am to 1pmNew
 $2,295,000Active5 beds 5 baths4,655 sq. ft.
$2,295,000Active5 beds 5 baths4,655 sq. ft.7 Garden Road, Wellesley, MA 02481
MLS# 73420336Listed by: eXp Realty - New
 $5,879,995Active6 beds 8 baths9,494 sq. ft.
$5,879,995Active6 beds 8 baths9,494 sq. ft.33 Royalston Road, Wellesley, MA 02481
MLS# 73419362Listed by: Boston One Realty Group Inc  $2,995,000Active6 beds 7 baths5,985 sq. ft.
$2,995,000Active6 beds 7 baths5,985 sq. ft.18 Patton Road, Wellesley, MA 02482
MLS# 73417291Listed by: Coldwell Banker Realty - Weston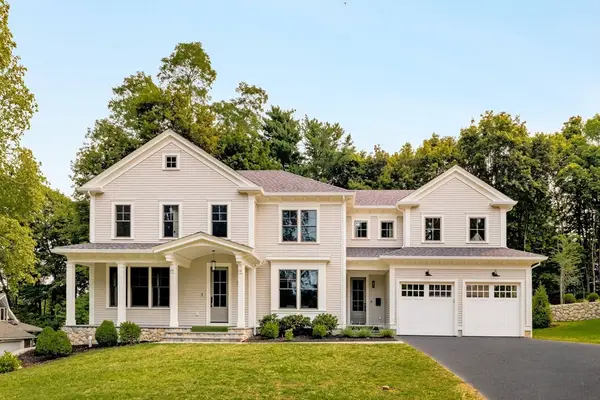 $3,895,000Active5 beds 6 baths5,833 sq. ft.
$3,895,000Active5 beds 6 baths5,833 sq. ft.12 Bird Hill Ave, Wellesley, MA 02481
MLS# 73414510Listed by: Compass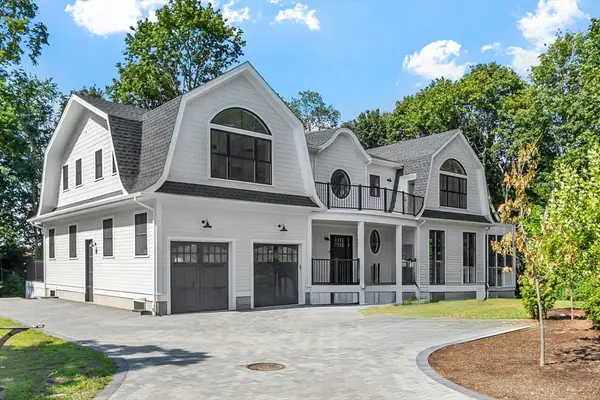 $3,549,000Active6 beds 8 baths6,499 sq. ft.
$3,549,000Active6 beds 8 baths6,499 sq. ft.20 Oakland Street, Wellesley, MA 02481
MLS# 73412113Listed by: Longwood Residential, LLC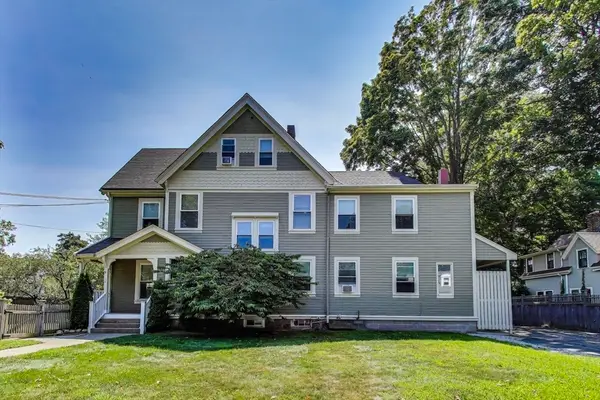 $1,850,000Active6 beds 5 baths3,351 sq. ft.
$1,850,000Active6 beds 5 baths3,351 sq. ft.2 Elm St, Wellesley, MA 02481
MLS# 73411290Listed by: Keller Williams Realty Boston-Metro | Back Bay
