80 Livingston Rd, Wellesley, MA 02482
Local realty services provided by:Better Homes and Gardens Real Estate The Masiello Group
80 Livingston Rd,Wellesley, MA 02482
$7,100,000
- 6 Beds
- 7 Baths
- 9,812 sq. ft.
- Single family
- Active
Listed by:lisa sewall
Office:rutledge properties
MLS#:73446673
Source:MLSPIN
Price summary
- Price:$7,100,000
- Price per sq. ft.:$723.6
About this home
Luxury living redefined: stunning, custom built 2010 brick colonial with superior craftsmanship and purposeful materials. This home conveys elegance at every turn. From soaring double doors sourced from a Vanderbilt mansion, oak and walnut floors, New Hampshire granite, cobblestones from Portland, ME and slate from VT, this 20 room, 6 bedroom, 5 full and two half bath home combines modern conveniences with heirloom quality features making this home a one of a kind New England estate. Plenty of flexible spaces in this generous floor plan. In-law apartment easily accessed by elevator with sitting room, kitchenette, and ensuite bedroom. Set on over two full acres of beautifully landscaped level grounds offering unparalleled privacy. Lower level ready for whatever your heart desires. 3 car heated garage. Convenient Dana Hall neighborhood. Close to all Wellesley has to offer: downtown shopping, commuter rail and walking trails. An exceptional generational estate.
Contact an agent
Home facts
- Year built:2010
- Listing ID #:73446673
- Updated:October 22, 2025 at 09:58 PM
Rooms and interior
- Bedrooms:6
- Total bathrooms:7
- Full bathrooms:5
- Half bathrooms:2
- Living area:9,812 sq. ft.
Heating and cooling
- Cooling:5 Cooling Zones, Central Air
- Heating:Central, Fireplace, Forced Air, Geothermal, Natural Gas
Structure and exterior
- Roof:Slate
- Year built:2010
- Building area:9,812 sq. ft.
- Lot area:2.09 Acres
Schools
- High school:Whs
- Middle school:Wms
- Elementary school:Hunnewell
Utilities
- Water:Public
- Sewer:Public Sewer
Finances and disclosures
- Price:$7,100,000
- Price per sq. ft.:$723.6
- Tax amount:$61,464 (2025)
New listings near 80 Livingston Rd
- New
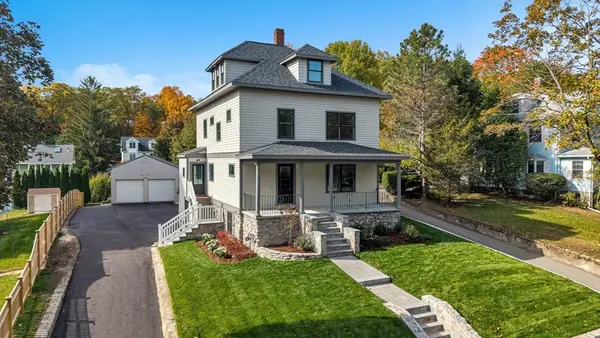 $2,850,000Active5 beds 5 baths4,200 sq. ft.
$2,850,000Active5 beds 5 baths4,200 sq. ft.16 Oak Street, Wellesley, MA 02482
MLS# 73446719Listed by: JT Fleming & Company - New
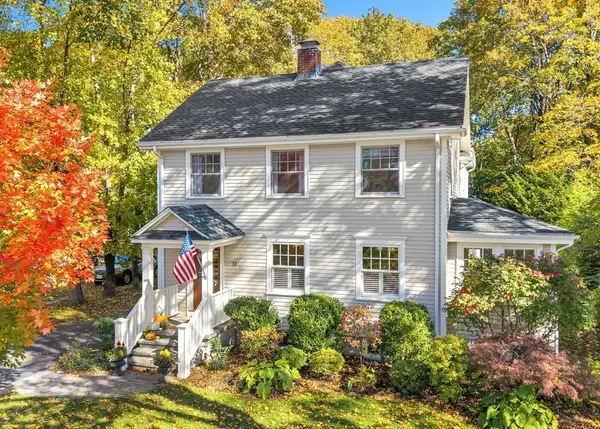 $1,895,000Active4 beds 3 baths2,965 sq. ft.
$1,895,000Active4 beds 3 baths2,965 sq. ft.13 Cavanaugh Rd, Wellesley, MA 02481
MLS# 73446579Listed by: Coldwell Banker Realty - Wellesley - Open Fri, 4:30 to 6pmNew
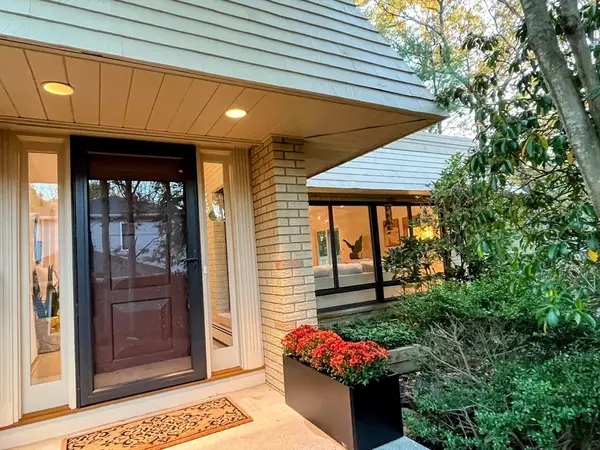 $1,450,000Active4 beds 3 baths2,520 sq. ft.
$1,450,000Active4 beds 3 baths2,520 sq. ft.30 Colby Rd, Wellesley, MA 02482
MLS# 73446654Listed by: William Raveis R.E. & Home Services - New
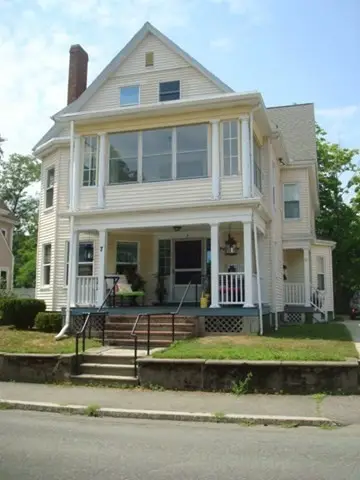 $4,250,000Active10 beds 9 baths10,318 sq. ft.
$4,250,000Active10 beds 9 baths10,318 sq. ft.5-7 Abbott Street, Wellesley, MA 02482
MLS# 73445436Listed by: Conway - Hanover - New
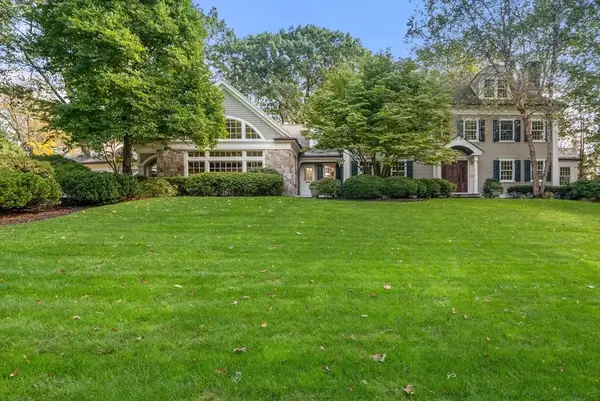 $4,975,000Active6 beds 10 baths7,000 sq. ft.
$4,975,000Active6 beds 10 baths7,000 sq. ft.56 Ledgeways, Wellesley, MA 02481
MLS# 73445125Listed by: William Raveis R.E. & Home Services - New
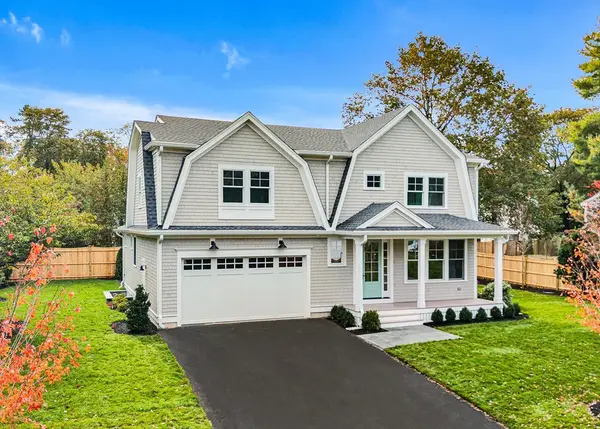 $3,298,000Active5 beds 5 baths4,947 sq. ft.
$3,298,000Active5 beds 5 baths4,947 sq. ft.51 Boulder Brook Rd, Wellesley, MA 02481
MLS# 73444537Listed by: Coldwell Banker Realty - Wellesley - New
 $1,449,000Active3 beds 2 baths1,522 sq. ft.
$1,449,000Active3 beds 2 baths1,522 sq. ft.57 Cottage St, Wellesley, MA 02482
MLS# 73444423Listed by: Rutledge Properties - New
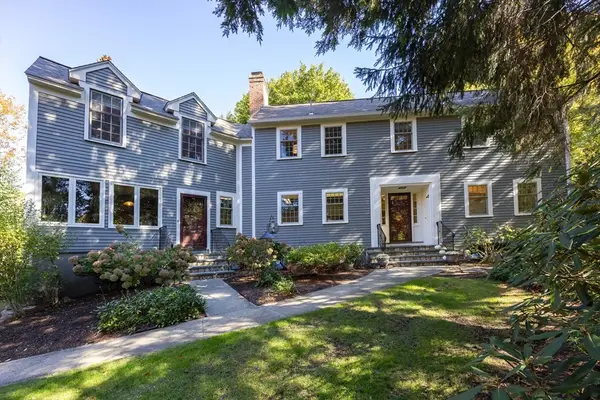 $2,495,000Active4 beds 5 baths4,211 sq. ft.
$2,495,000Active4 beds 5 baths4,211 sq. ft.28 Clovelly, Wellesley, MA 02481
MLS# 73444251Listed by: Berkshire Hathaway HomeServices Town and Country Real Estate - New
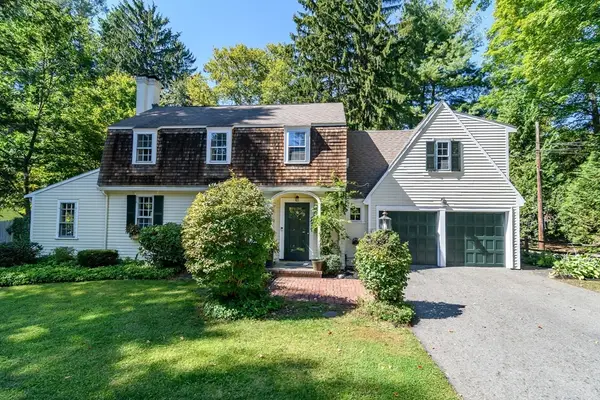 $1,849,000Active4 beds 3 baths2,204 sq. ft.
$1,849,000Active4 beds 3 baths2,204 sq. ft.54 Colburn Rd, Wellesley, MA 02481
MLS# 73444054Listed by: Douglas Elliman Real Estate - Wellesley
