9 Stonecleve Rd, Wellesley, MA 02482
Local realty services provided by:Better Homes and Gardens Real Estate The Shanahan Group
Listed by:vesta group
Office:vesta real estate group, inc.
MLS#:73405722
Source:MLSPIN
Price summary
- Price:$1,250,000
- Price per sq. ft.:$653.42
About this home
Stunning waterfront property w/ amazing views & water access. Breathtaking sunsets, kayaking, canoeing & swimming, adorable ducks & swans are all yours to enjoy at this fantastic property on Morses Pond. You will fall in love w/ the picture windows overlooking the water & rebuilt double-decker porches; making it a breeze to enjoy pond life. Granite counter kitchen w/ ss appliances, induction cooktop & hdwd flrs, beamed ceiling dining rm/family rm w/ picture window & amazing water view. Bonus rm w/ abundant natural light. Renovated full bath w/ tile flr & tile shower/soaking tub. Cozy living rm w/ stone fireplace & slider to screened porch. Primary ensuite w/ hdwds, cathedral ceiling & slider out to private porch. Lower level w/ 2 sizable bedrooms. Stone patio, gazebo, EV car charger outlet, private beach & boat rack. Updates galore - see full list attached. Walk the Crosstown Trail or paddle to the public beach. This tranquil oasis is not to be missed!
Contact an agent
Home facts
- Year built:1960
- Listing ID #:73405722
- Updated:September 30, 2025 at 04:56 AM
Rooms and interior
- Bedrooms:3
- Total bathrooms:2
- Full bathrooms:2
- Living area:1,913 sq. ft.
Heating and cooling
- Cooling:6 Cooling Zones, Heat Pump
- Heating:Electric, Electric Baseboard, Forced Air, Heat Pump, Oil
Structure and exterior
- Roof:Shingle
- Year built:1960
- Building area:1,913 sq. ft.
- Lot area:0.12 Acres
Schools
- High school:Whs
- Middle school:Wms
- Elementary school:Hardy
Utilities
- Water:Public
- Sewer:Public Sewer
Finances and disclosures
- Price:$1,250,000
- Price per sq. ft.:$653.42
- Tax amount:$10,414 (2025)
New listings near 9 Stonecleve Rd
- New
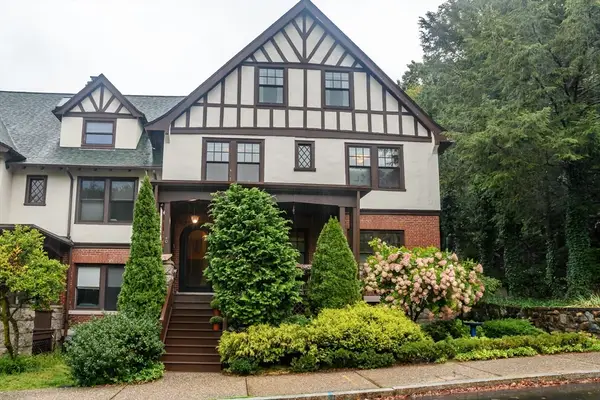 $1,595,000Active5 beds 3 baths2,728 sq. ft.
$1,595,000Active5 beds 3 baths2,728 sq. ft.18 Eaton Ct, Wellesley, MA 02481
MLS# 73437002Listed by: Douglas Elliman Real Estate - Wellesley - New
 $1,795,000Active3 beds 2 baths1,811 sq. ft.
$1,795,000Active3 beds 2 baths1,811 sq. ft.75 Grove Street #132, Wellesley, MA 02481
MLS# 73436731Listed by: Luxury Residential Group, LLC - New
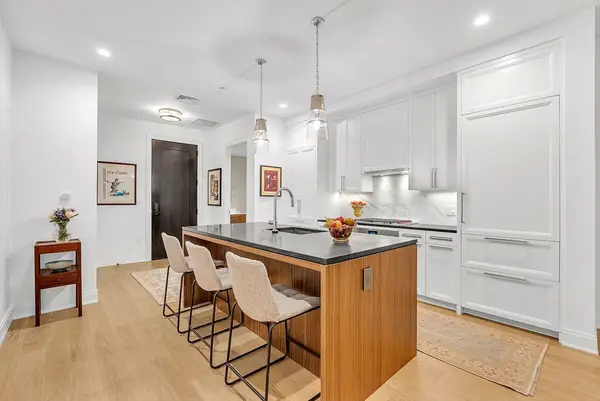 $1,550,000Active1 beds 2 baths1,036 sq. ft.
$1,550,000Active1 beds 2 baths1,036 sq. ft.100 Linden Street #111, Wellesley, MA 02482
MLS# 73435640Listed by: JD Advisors, Inc - New
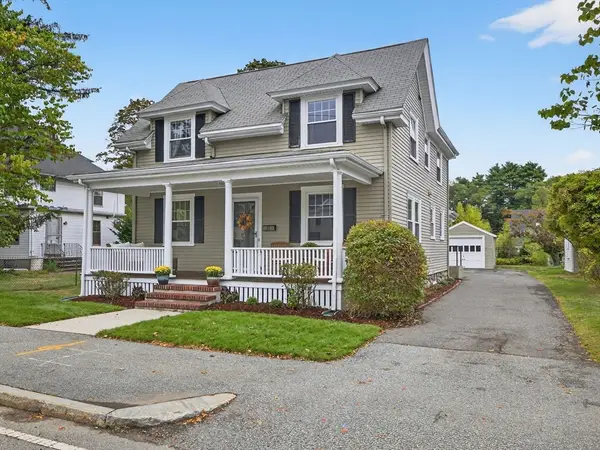 $1,245,000Active3 beds 2 baths1,372 sq. ft.
$1,245,000Active3 beds 2 baths1,372 sq. ft.31 Kingsbury St, Wellesley, MA 02481
MLS# 73435446Listed by: Rutledge Properties - New
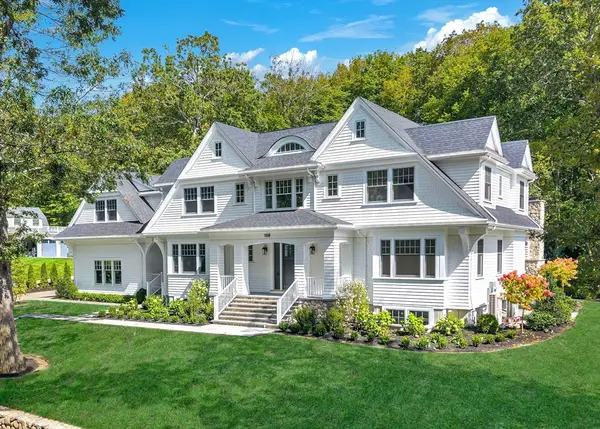 $6,495,000Active6 beds 8 baths7,037 sq. ft.
$6,495,000Active6 beds 8 baths7,037 sq. ft.108 Abbott Road, Wellesley, MA 02481
MLS# 73435262Listed by: Columbus and Over Group, LLC - New
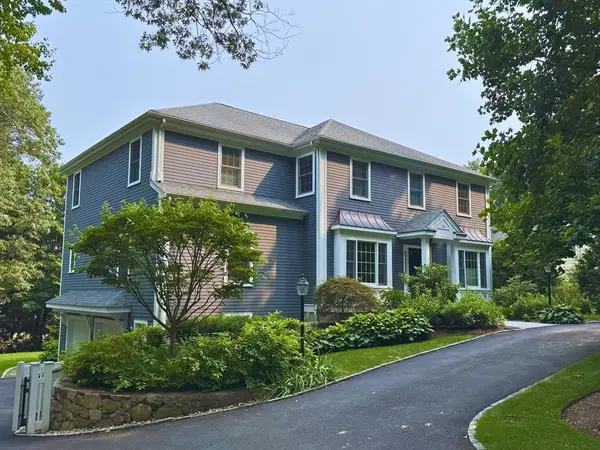 $2,795,000Active5 beds 5 baths4,216 sq. ft.
$2,795,000Active5 beds 5 baths4,216 sq. ft.173 Benvenue Street, Wellesley, MA 02482
MLS# 73435303Listed by: Coldwell Banker Realty - Wellesley - New
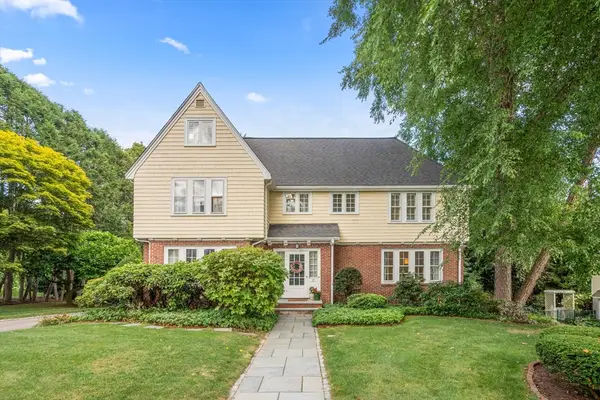 $2,099,000Active4 beds 3 baths3,017 sq. ft.
$2,099,000Active4 beds 3 baths3,017 sq. ft.17 Atwood St, Wellesley, MA 02482
MLS# 73435120Listed by: Compass - New
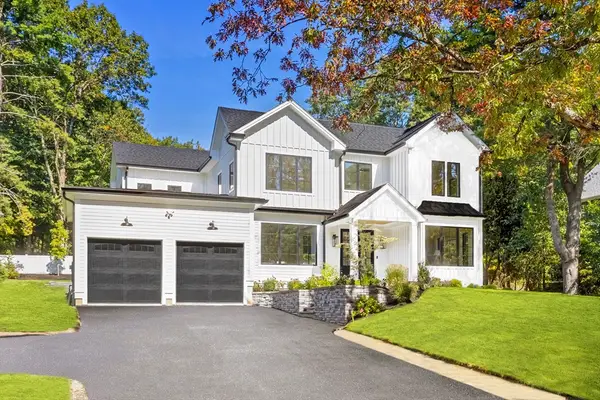 $3,395,000Active6 beds 6 baths5,993 sq. ft.
$3,395,000Active6 beds 6 baths5,993 sq. ft.310 Oakland, Wellesley, MA 02481
MLS# 73434730Listed by: Roula Bakis - New
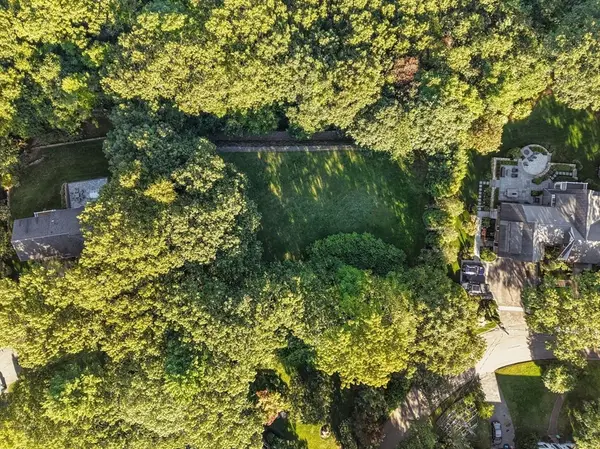 $1,995,000Active0.51 Acres
$1,995,000Active0.51 Acres33 Boulder Rd, Wellesley, MA 02481
MLS# 73434510Listed by: Rutledge Properties - New
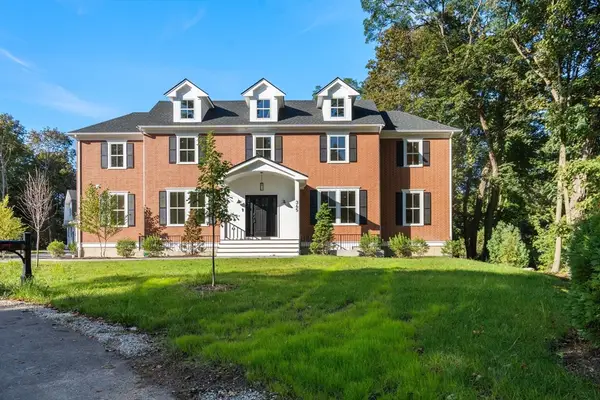 $3,499,000Active8 beds 8 baths7,000 sq. ft.
$3,499,000Active8 beds 8 baths7,000 sq. ft.20 Oakland Street Front, Wellesley, MA 02481
MLS# 73434429Listed by: Compass
