17 Topsfield Rd, Wenham, MA 01984
Local realty services provided by:Better Homes and Gardens Real Estate The Shanahan Group
17 Topsfield Rd,Wenham, MA 01984
$1,145,000
- 4 Beds
- 4 Baths
- 3,591 sq. ft.
- Single family
- Active
Listed by: nest | syndi zaiger group
Office: compass
MLS#:73444666
Source:MLSPIN
Price summary
- Price:$1,145,000
- Price per sq. ft.:$318.85
About this home
A hidden gem enveloped in greenery on 1.68 acres of land, this home offers ideal living in desirable Wenham. A gorgeous in ground, heated pool offers the perfect space for relaxing or entertaining around the built-in fire pit, while the small barn and gardens create a picturesque farm to table feel, primed for intentional living. Over 3000 square feet of interior living space was renovated in 2006. The light-filled main level offers an open concept feel that invites the serenity of the outdoors into every room. This house offers flexibility of living with primary suite options on both the main and upper levels, along with two additional bedrooms. The lower level holds a recreation room with bar, an office, an additional flex space, and bathroom - a great option for in-laws! A 2 car garage adds great function to the home. Close proximity and easy access to route 128, MBTA, and every amenity in both Wenham and Beverly add to the desirability of this home.
Contact an agent
Home facts
- Year built:1958
- Listing ID #:73444666
- Updated:December 17, 2025 at 10:54 PM
Rooms and interior
- Bedrooms:4
- Total bathrooms:4
- Full bathrooms:4
- Living area:3,591 sq. ft.
Heating and cooling
- Cooling:2 Cooling Zones, Central Air
- Heating:Baseboard, Oil
Structure and exterior
- Roof:Shingle
- Year built:1958
- Building area:3,591 sq. ft.
- Lot area:1.69 Acres
Schools
- High school:Hwrhs
- Middle school:Mrms
- Elementary school:Buker
Utilities
- Water:Public
- Sewer:Private Sewer
Finances and disclosures
- Price:$1,145,000
- Price per sq. ft.:$318.85
- Tax amount:$17,652 (2025)
New listings near 17 Topsfield Rd
 $779,000Active3 beds 2 baths2,114 sq. ft.
$779,000Active3 beds 2 baths2,114 sq. ft.153 Main St, Wenham, MA 01984
MLS# 73457882Listed by: GLN & Company, LLC $1,590,000Active3 beds 4 baths3,065 sq. ft.
$1,590,000Active3 beds 4 baths3,065 sq. ft.12 Wallis Dr #12, Wenham, MA 01984
MLS# 73457728Listed by: J. Barrett & Company $959,000Active6 beds 3 baths2,697 sq. ft.
$959,000Active6 beds 3 baths2,697 sq. ft.92 Pleasant Street, Wenham, MA 01984
MLS# 73456762Listed by: J. Barrett & Company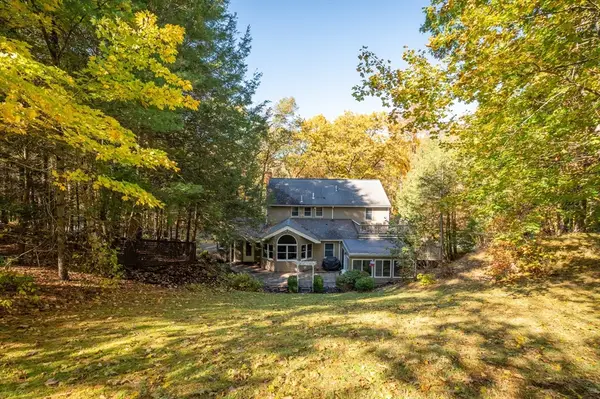 $959,000Active6 beds 3 baths2,697 sq. ft.
$959,000Active6 beds 3 baths2,697 sq. ft.92 Pleasant Street, Wenham, MA 01984
MLS# 73447899Listed by: J. Barrett & Company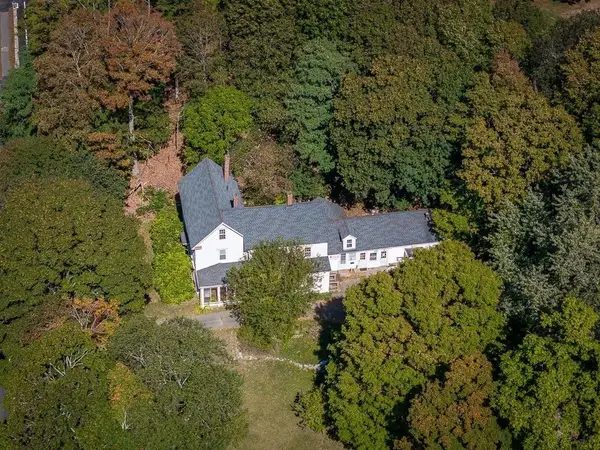 $799,000Active3 beds 3 baths3,158 sq. ft.
$799,000Active3 beds 3 baths3,158 sq. ft.98 Main St, Wenham, MA 01984
MLS# 73440618Listed by: J. Barrett & Company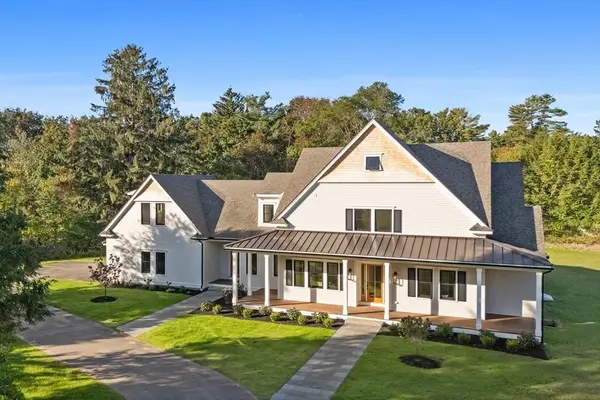 $2,395,000Active4 beds 4 baths4,690 sq. ft.
$2,395,000Active4 beds 4 baths4,690 sq. ft.2 Lily Lane, Wenham, MA 01984
MLS# 73440050Listed by: Douglas Elliman Real Estate - The Sarkis Team $2,650,000Active5 beds 5 baths5,998 sq. ft.
$2,650,000Active5 beds 5 baths5,998 sq. ft.5 Main Dr, Wenham, MA 01984
MLS# 73418733Listed by: LandVest, Inc., Manchester -by-the-Sea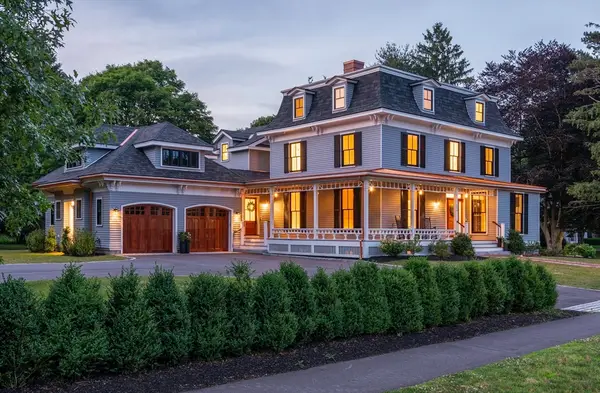 $3,100,000Active6 beds 6 baths5,016 sq. ft.
$3,100,000Active6 beds 6 baths5,016 sq. ft.169 Main Street, Wenham, MA 01984
MLS# 73258501Listed by: Compass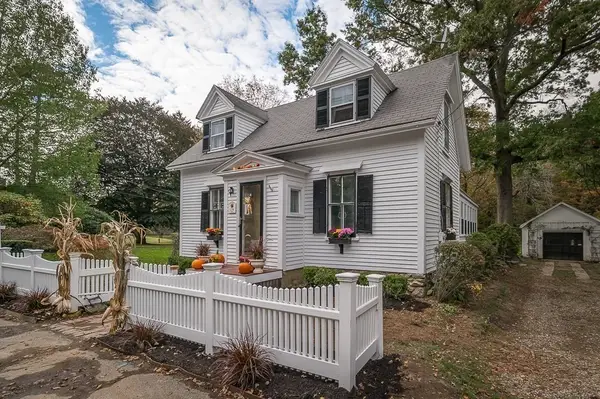 $629,900Active3 beds 2 baths1,627 sq. ft.
$629,900Active3 beds 2 baths1,627 sq. ft.179 Main Street, Wenham, MA 01984
MLS# 73173732Listed by: J. Barrett & Company
